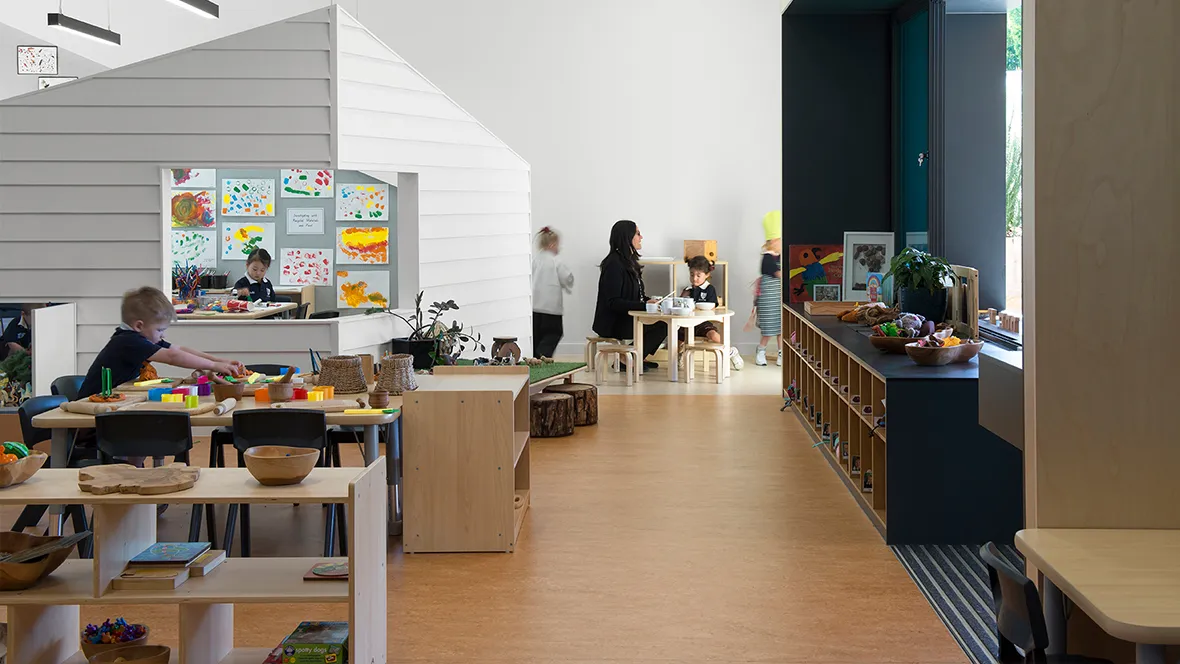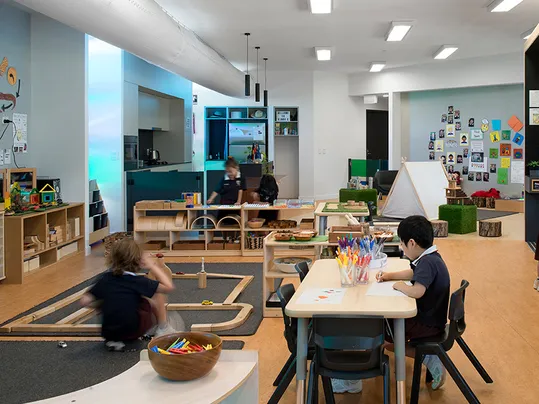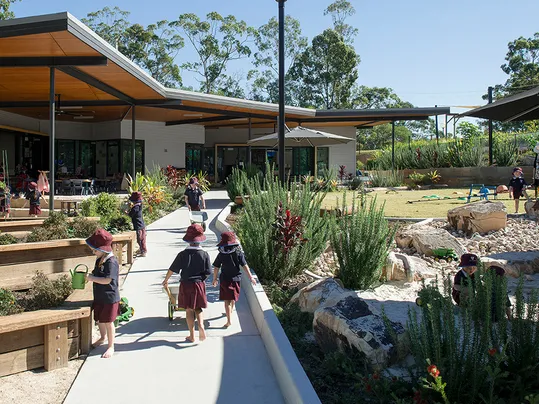Playful house-like classroom

The kindy’s new building has a logical layout. Two classrooms are separated by a central amenities block and open onto a generous verandah that flows into the “piazza” or green heart. Each classroom is characterised by an internal “Atelier” form which offers focused respite from other activities – a sunken studio features in ‘The Burrow’ classroom, while a playful house-like structure punctuates ‘The Nest’ classroom. These unique Atelier spaces are dedicated to creative exploration and elevate the children’s art-focused learning experiences.


JPC Kindy’s thoughtfully layered learning experiences exemplify how the values of a kindy – or any educational institution – can be meaningfully embedded in its environmental and spatial design.
Diecke Richards founded in 1994 is renowned for their collaborative processes and inclusive culture. DR has a commitment to using their skill in design to achieve a social purpose and this is evident in the JPC kindergarten community project. To find out more about the JPC Kindergarten and Diecke Richards visit:Deicke Richards & JPC Kindergarten
