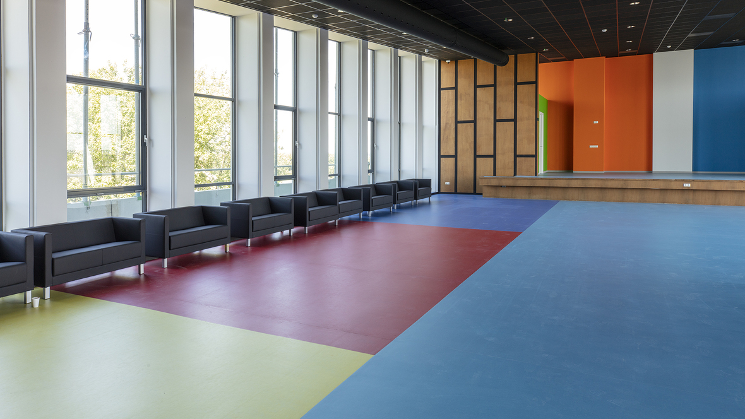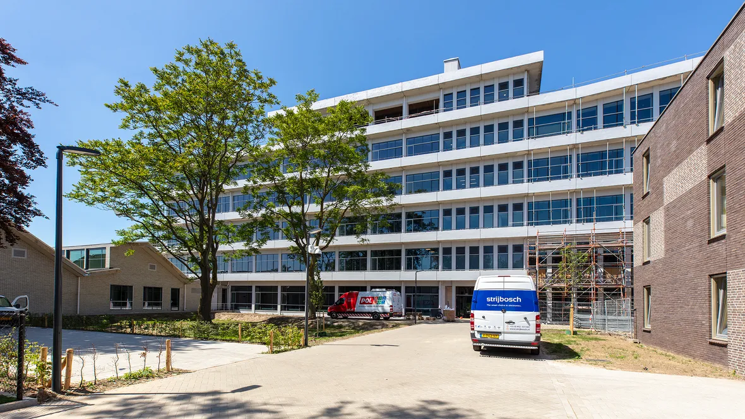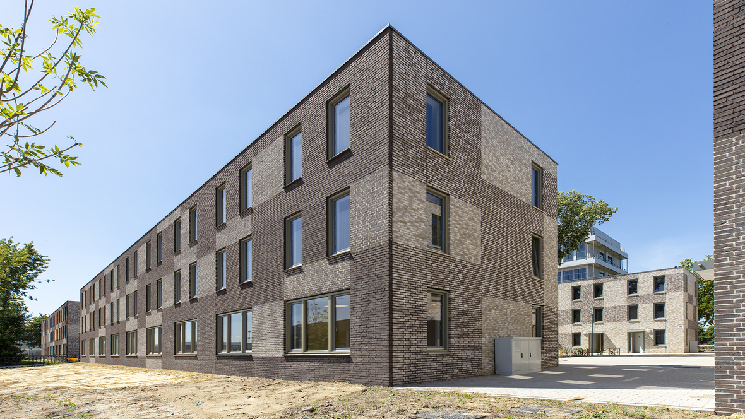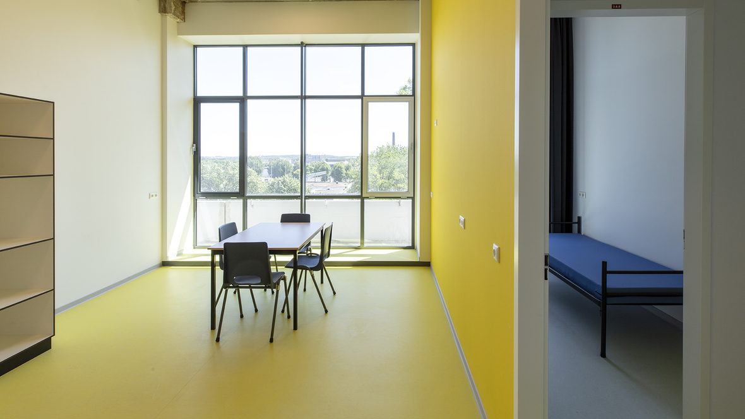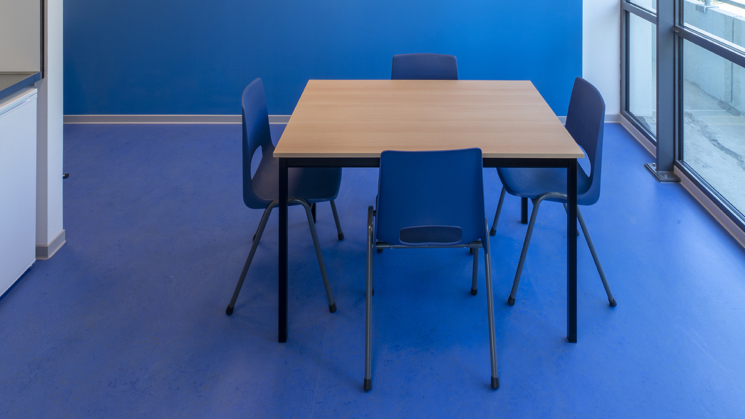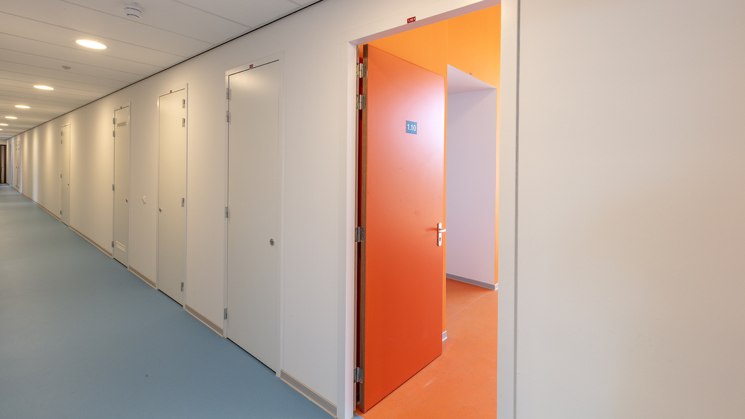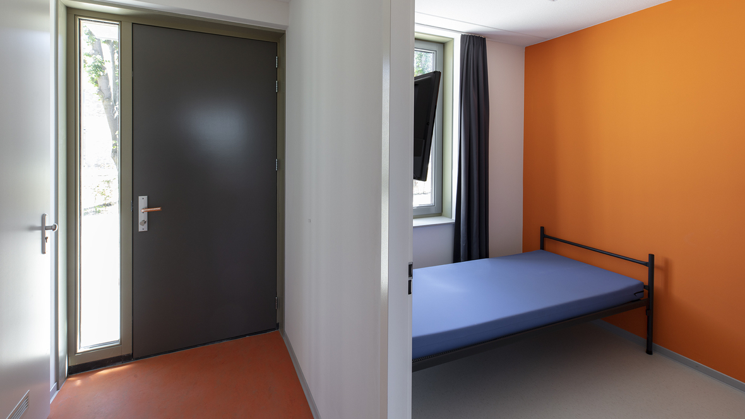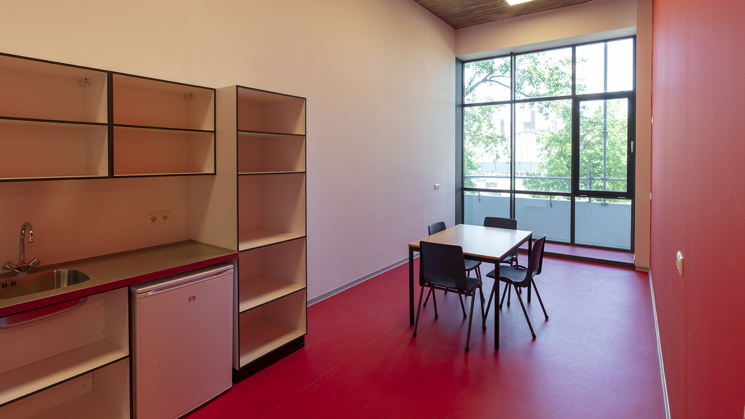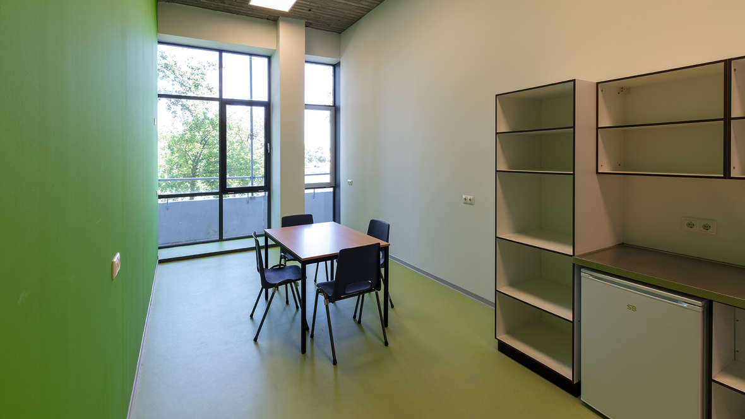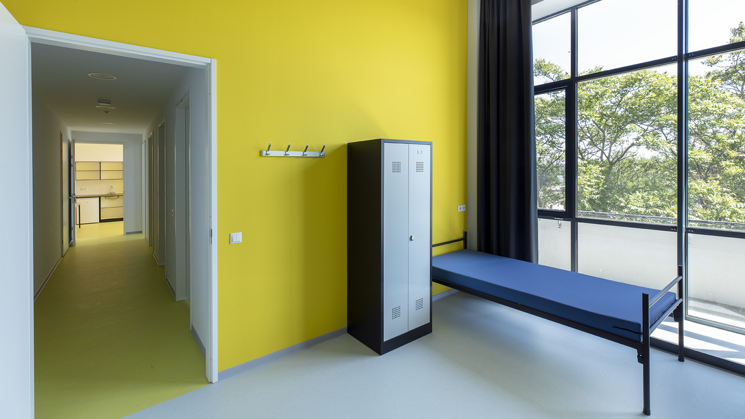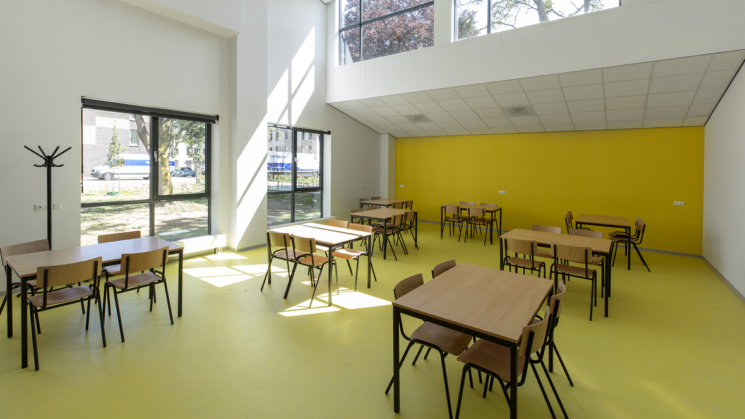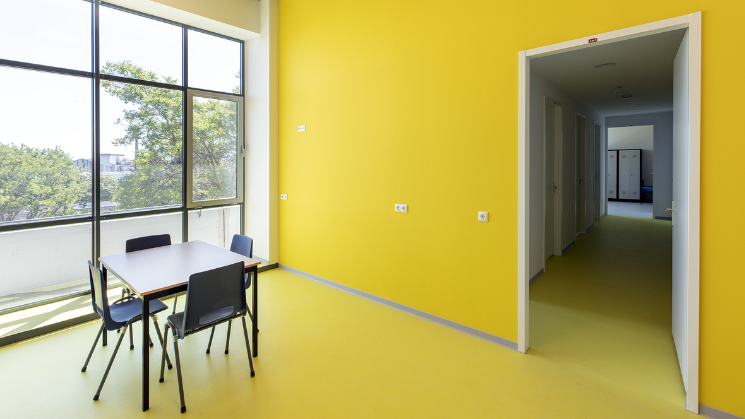Renovation of the old PLEM building results into one of the best asylum centers in The Netherlands.
The building of the PLEM (Limburg Provincial Electricity Company), a striking building from the 1960s that has been declared a municipal monument, has been empty for several years. It has now been renovated into an asylum centre. The centre offers accommodation to more than 600 asylum seekers.
Interior design
"The design for the interior is inspired by the principles of the New Way of Building and is also based on the new function of the building and its new occupants," says Chris Boot of BUROBEB.
The floor plans in the apartments refer to the Dutch cultural landscape. Meadows, ditches and colourful bulb fields alternate in a tight orthogonal structure. The fresh colour palette provides residents and staff with a pleasant living climate.
Sustainable floor finish
BUROBEB was looking for an environmentally friendly floor to match the monumental PLEM building. "The large surfaces of floors and walls relate to each other in colour but also in a sleek and smooth finish. The floor had to be colourful, hygienic and easy to clean because of its intensive use. Marmoleum Concrete meets all the requirements."
Concrete's solid marble designs distinguish themselves from the classic Marmoleum floor with a subtle stony structure. The colour palette is neutral with warm and cool shades of concrete and the 6 bright colours fit in perfectly with our colour concept.
Each apartment has its own colour for floor and wall. The front door has the same colour as the apartment, so there are no more anonymous front doors in the long corridors and the new residents quickly know where they live.
| Project name | Asielzoekerscentrum (AZC) Maastricht |
| Location | Maastricht |
| Building contractor | BAM Bouw en Vastgoed |
| ReferenceInteriorArchitect | BUROBEB |
| Installation by | G&S Projects |
| Photographer | Michael van Oosten |
Used Flooring products
-
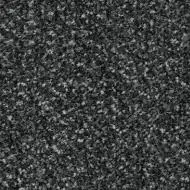
Coral Classic anthracite
-

Marmoleum Piano polar bear
-

Marmoleum Piano Atlantic blue
-
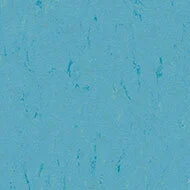
Marmoleum Piano Nordic blue
-
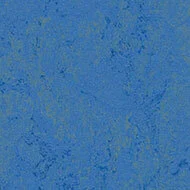
Marmoleum Concrete blue glow
-

Marmoleum Piano young grass
-

Marmoleum Concrete green glow
-

Marmoleum Concrete yellow glow
-
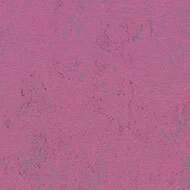
Marmoleum Concrete purple glow
-

Marmoleum Concrete orange glow
-

Marmoleum Concrete red glow


