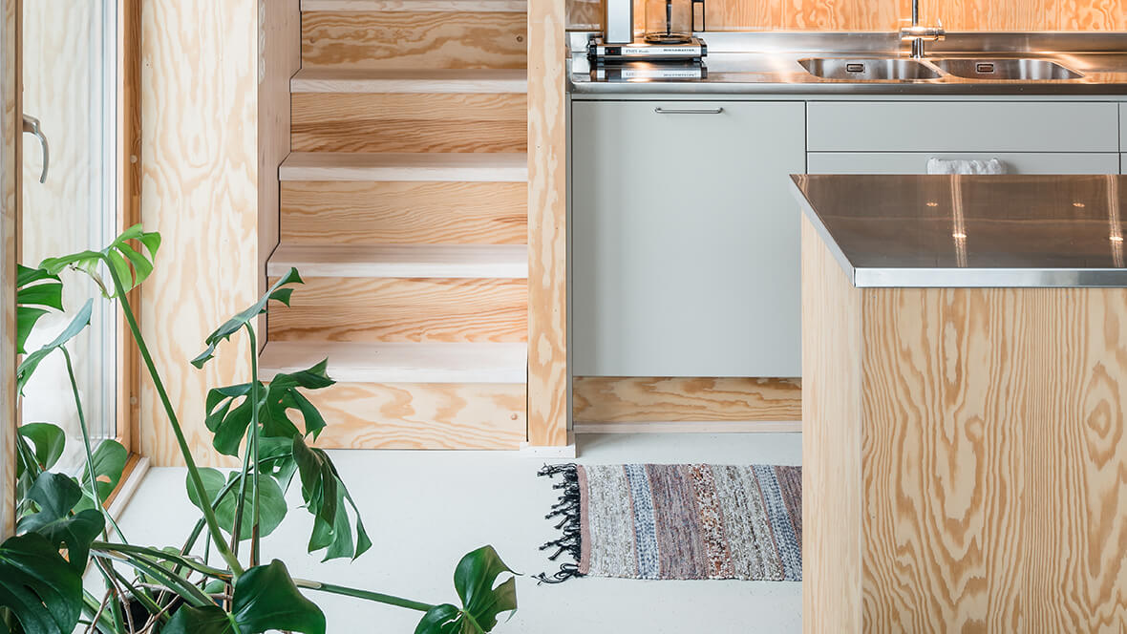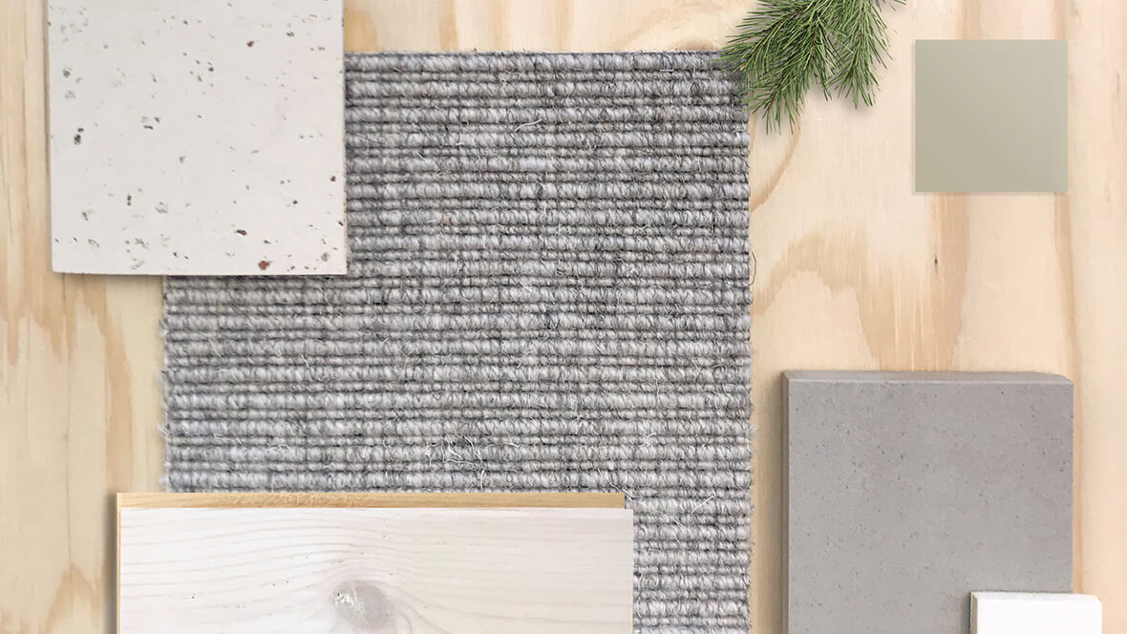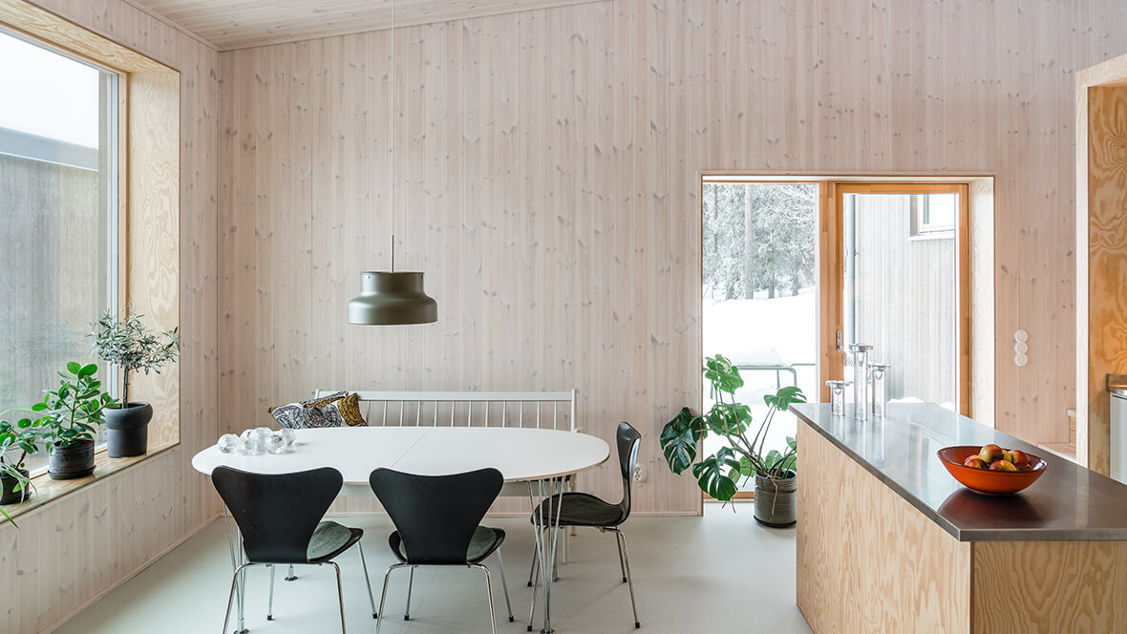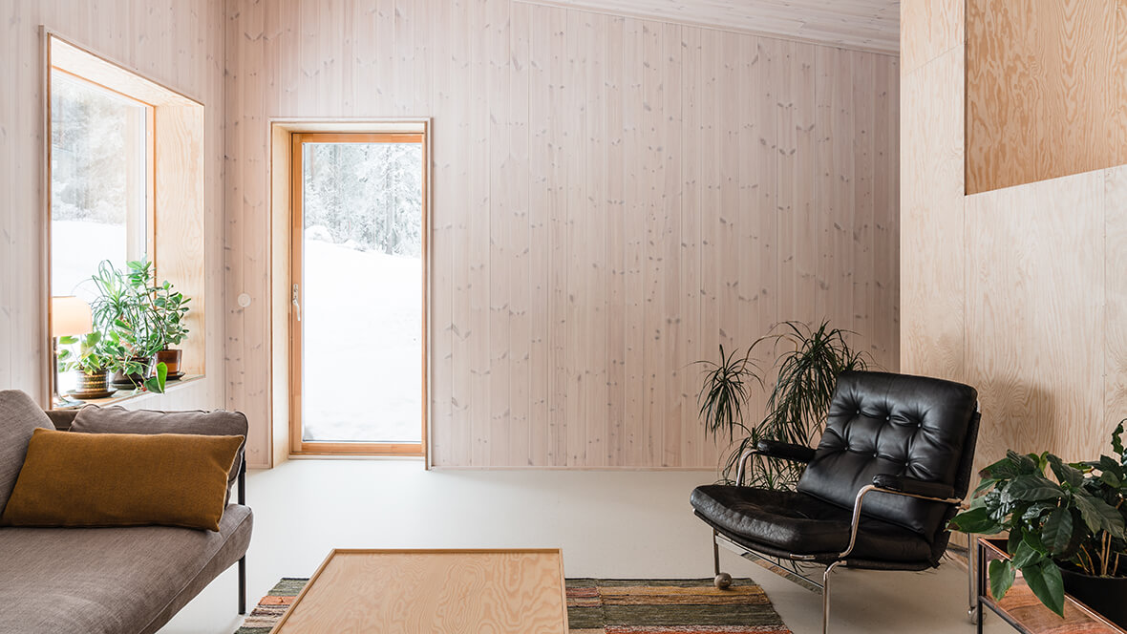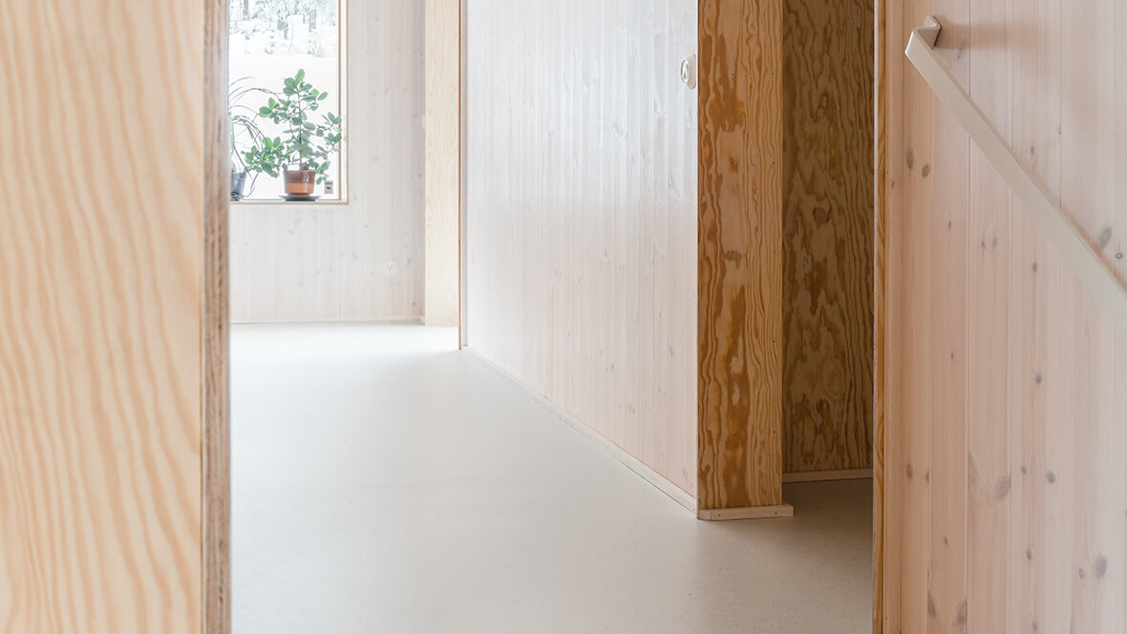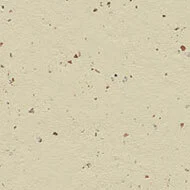Customer
The company Eljest AB is owned and run by architects with links to Nordmark & Nordmark arkitekter AB in Luleå and Skellefteå. The 3 chain houses on Kronanbacken were the architects' first project under their own control. The company's basic philosophy is to create sustainable and affordable housing with high quality, Eljest wants to offer a lot of architecture for the money. With close cooperation with entrepreneurs can design weighed against the economy and long-term sustainability.
Architects/interior designer
Adaptation to the site and proximity to nature were fundamentals of the entire project, and the site's remarkable surroundings proved to be its greatest strength. The linked houses follow the slope, enjoying constant views of the forest thanks to windows that frame the landscape and direct the daylight in different ways. The stepped arrangement of the houses provides visual contact with the outdoor environment in its varying weather conditions as well as sheltered patios. The colours, materials and textures are inspired by the barren, rocky pine forest of Ormberget behind the houses.
Sustainability from all aspects has permeated the process. An important goal based on social sustainability has been flexibility, the houses should be used in different ways and adapted to the needs of the residents. Materials and structure of walls, floors and ceilings have been carefully evaluated on the basis of environment, quality of housing and economy. The houses are built with wood frame and cellulose insulation. The wood facade is treated with iron vitriol to blend in with the forest while reducing the need for maintenance. The walls and ceilings of hard waxed pine panel and untreated pine plywood together with the linoleum flooring provide a light and warm interior which is at the same time robust.
Product choice
Linoleum flooring was a natural choice in this context because of its durability, aesthetics and functionality. It is a largely natural material with little environmental impact during the manufacturing process and a long working life. So it is also good from a life cycle perspective. Another advantage is that the flooring works well with underfloor heating. The product Marmoleum Cocoa was chosen for its subtle but distinct texture, which gives it a natural beauty and counteracts visible soiling on light-coloured surfaces.
Results
Quote from Josefina Nordmark, architect SAR/MSA who lives in one of the houses:
The floor reflects the light in a nice way in the rooms, which reinforces the warm and bright character of the house. It is a floor that is very comfortable to walk on and also an incredibly durable and easy to clean floor, which is a big advantage when you have two dogs in the house.
| Project name | Kronanbacken |
| Architect | Nordmark & Nordmark arkitekter AB |
| Date of completion | September 2019 |
| Commissioned by | Eljest AB |
| Photographer | Jonas Westling |
| Flooring contractor | Bra Golv, Luleå (UE) |
| General contractor | Vittjärvshus |
| Location | Luleå |
