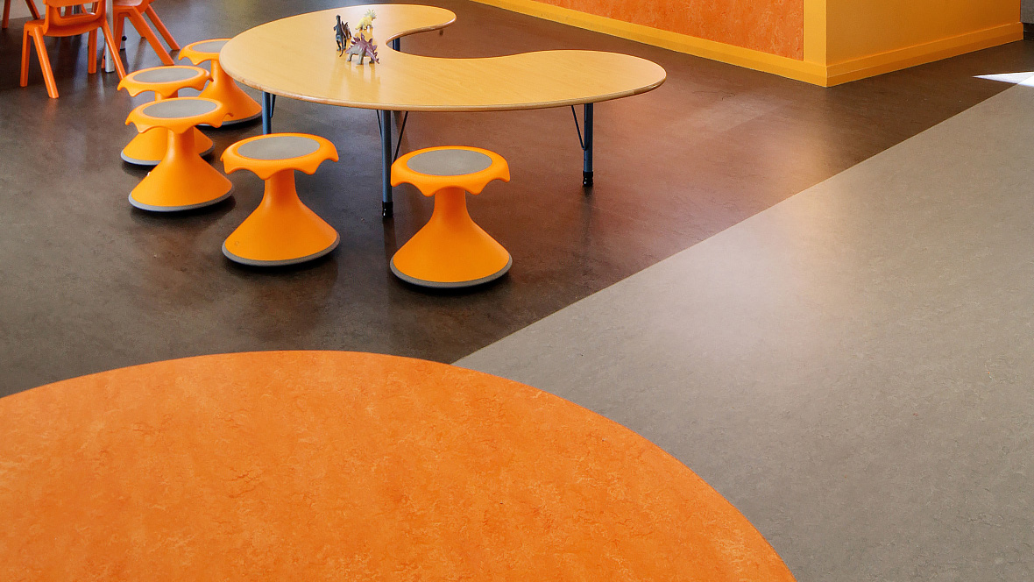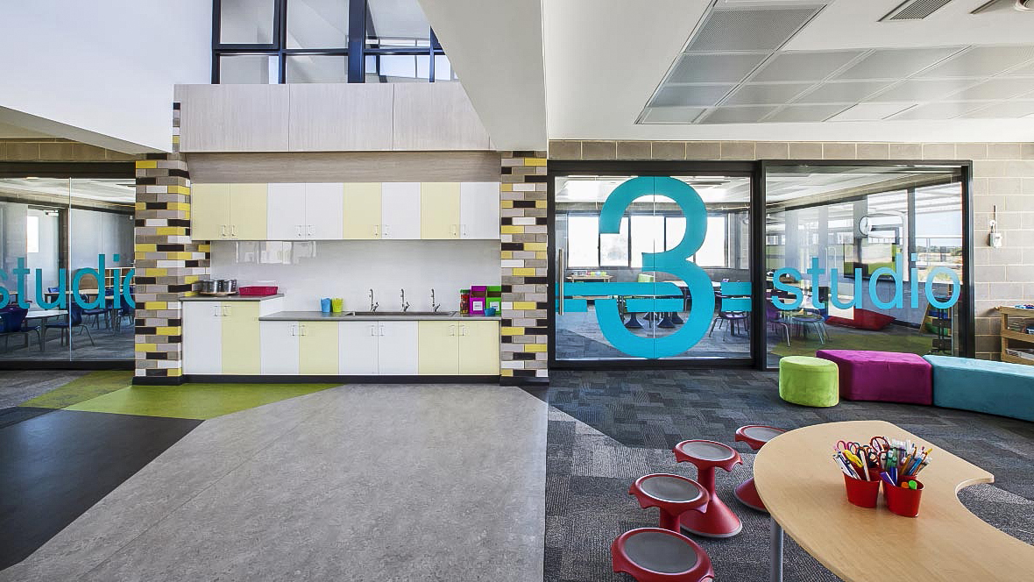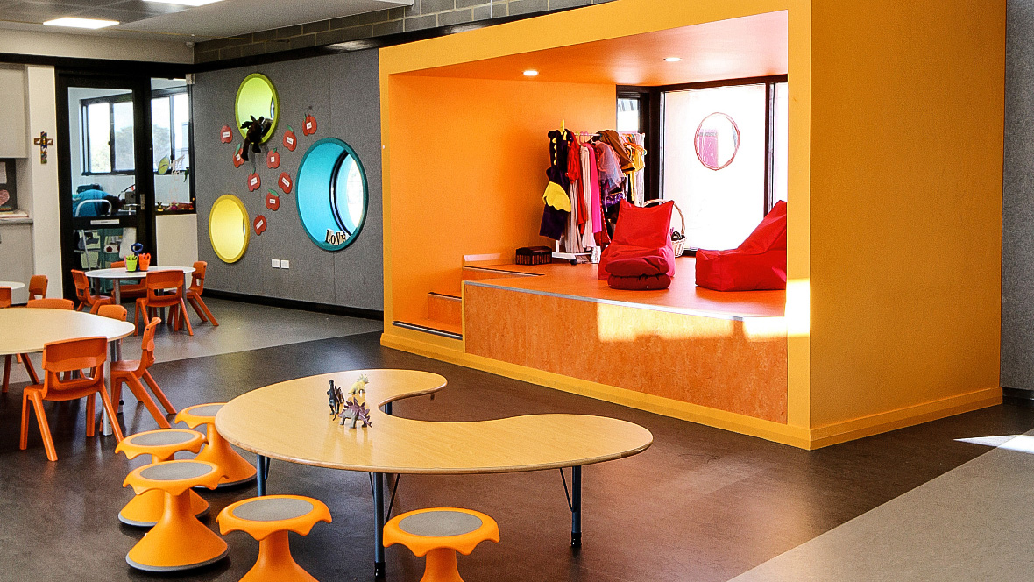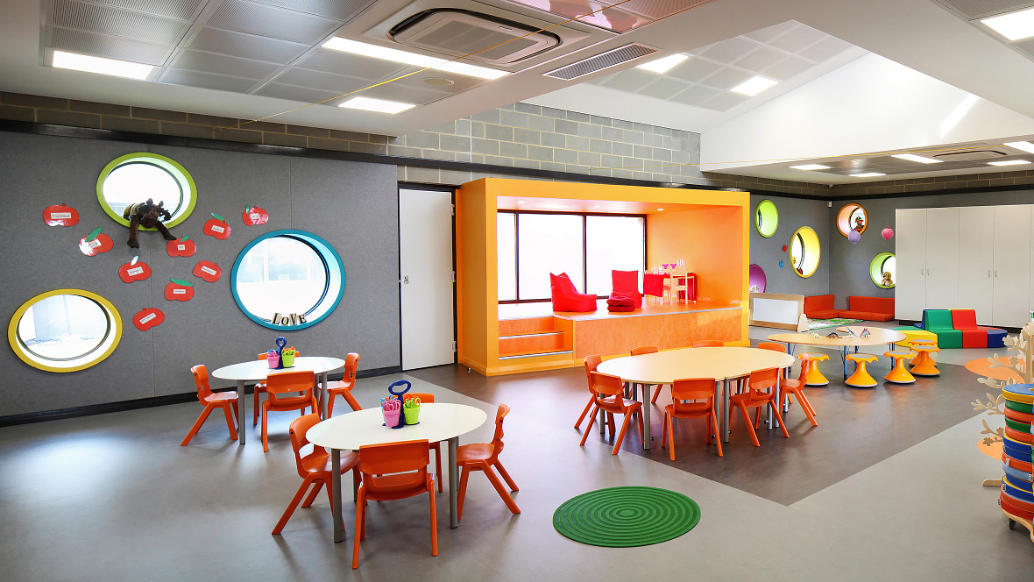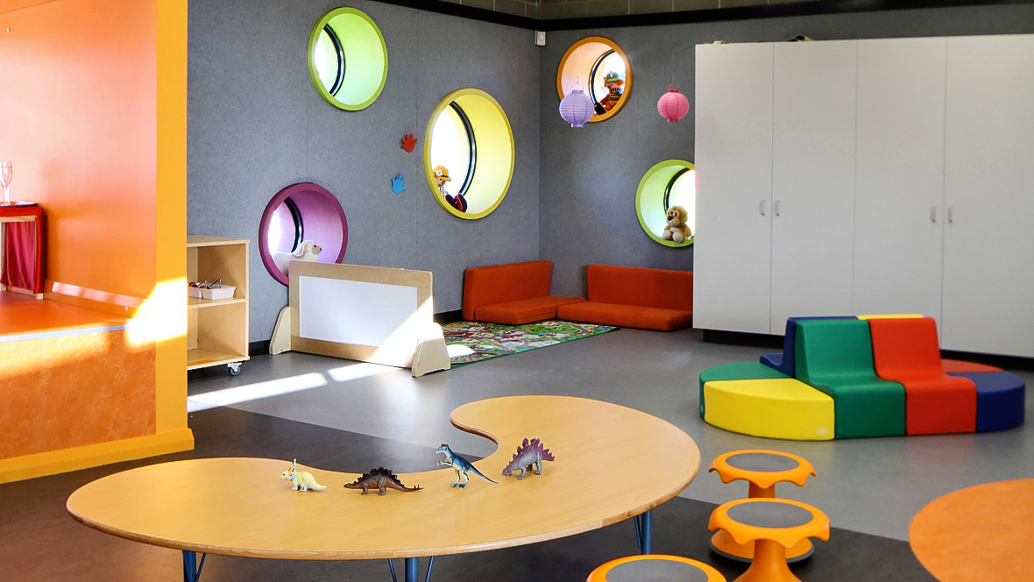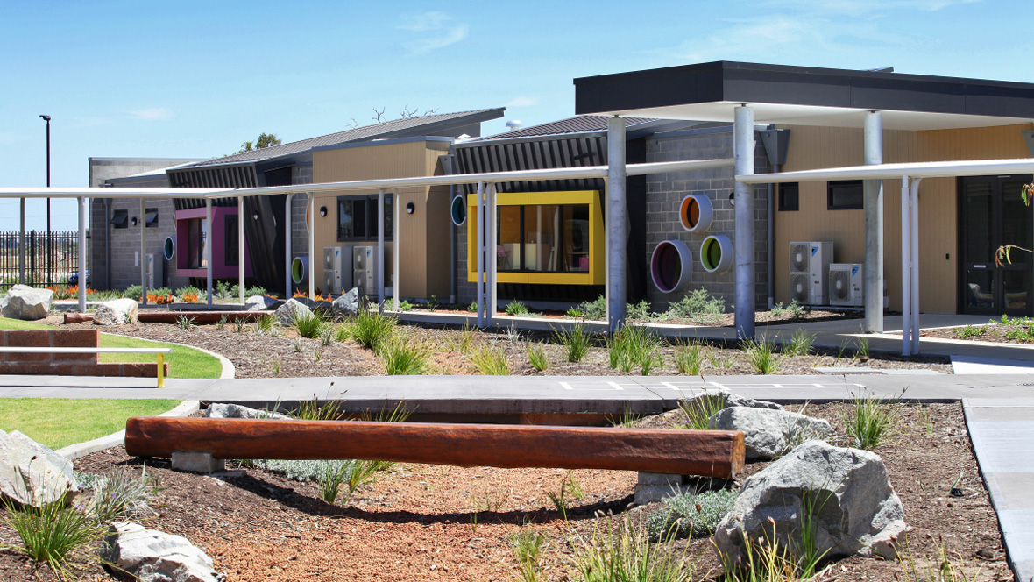St John Bosco College is a Kindergarten for children under 12 years. The new state of the art early learning center includes primary classrooms, grassed and hard court play areas, enclosed assembly area, an administration building and a car park.
The innovative building design has a focus on shared, flexible learning spaces which supports best practice, 21st century teaching and learning methods. Various colors of Marmoleum flooring have been installed to support the flexible learning spaces.
| Date of completion | 2015 |
| Project name | St John Bosco College WA |
| ReferenceInteriorArchitect | Santelli Architects WA |
| Location | Perth Western Australia |
