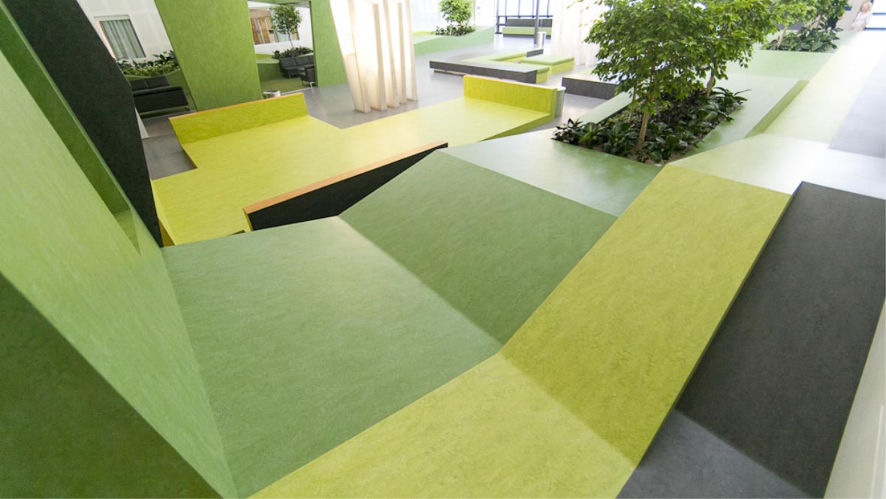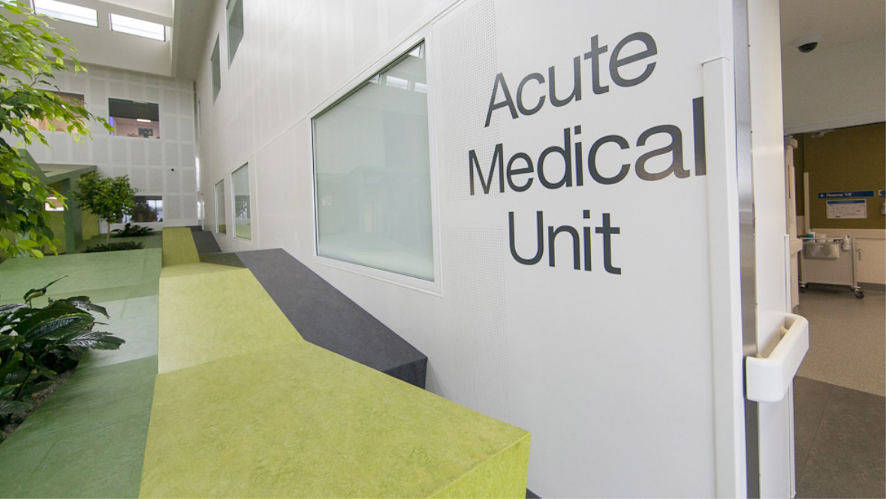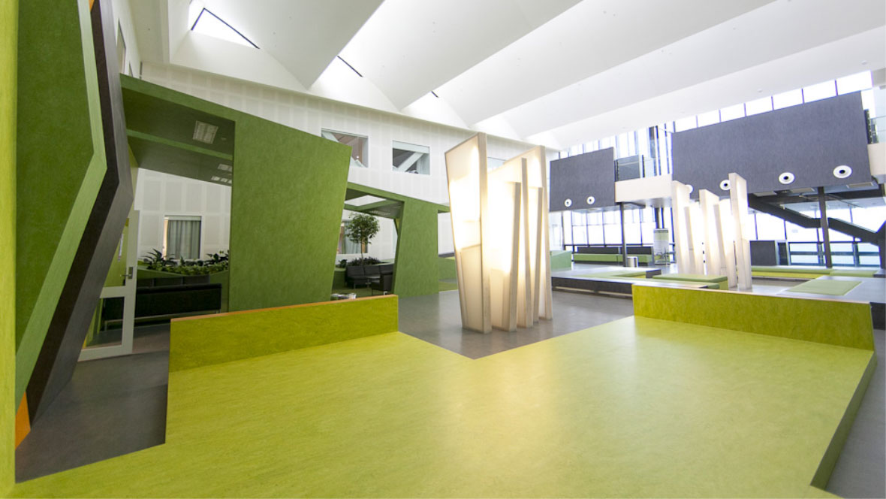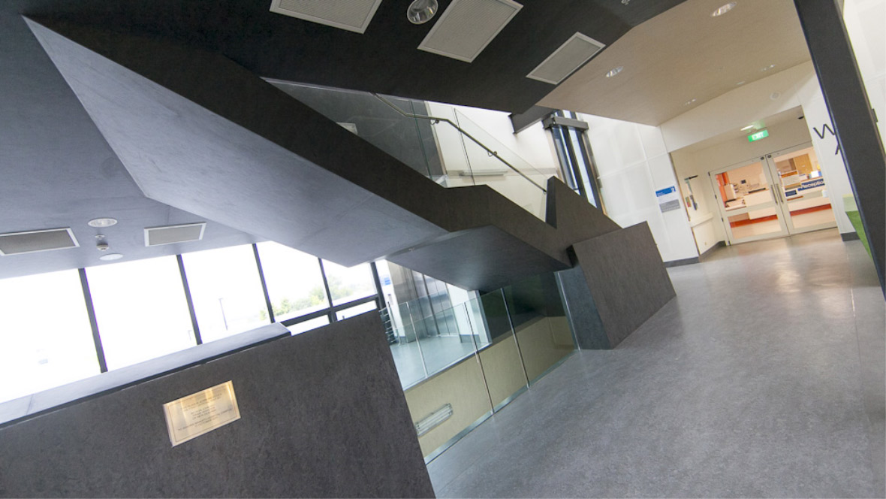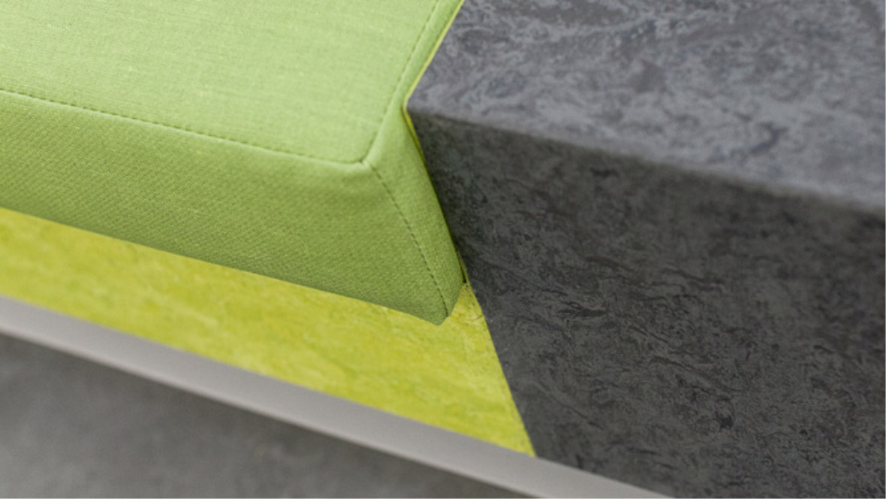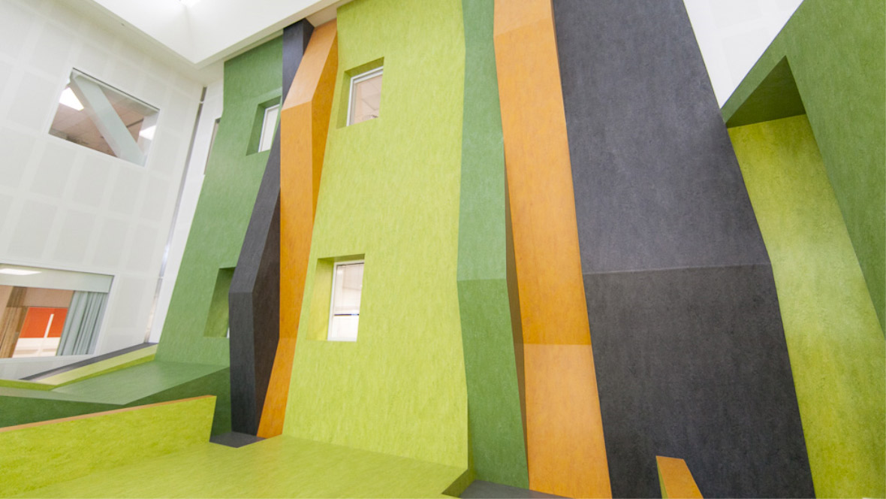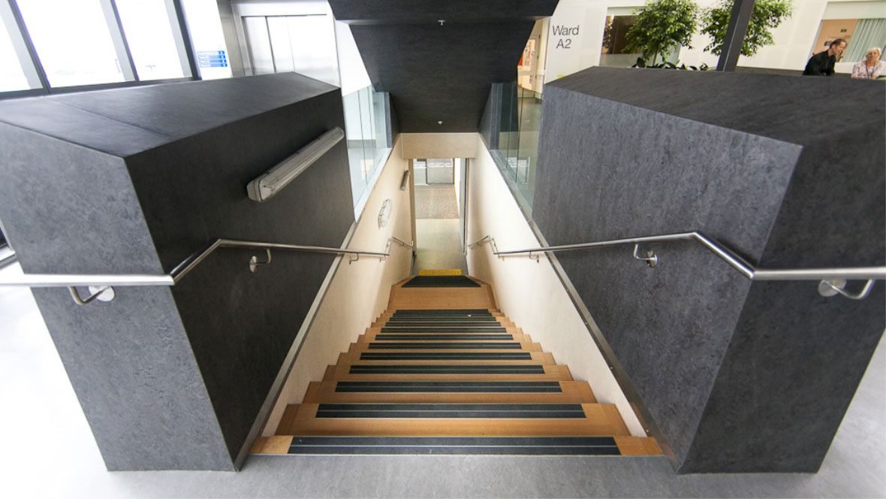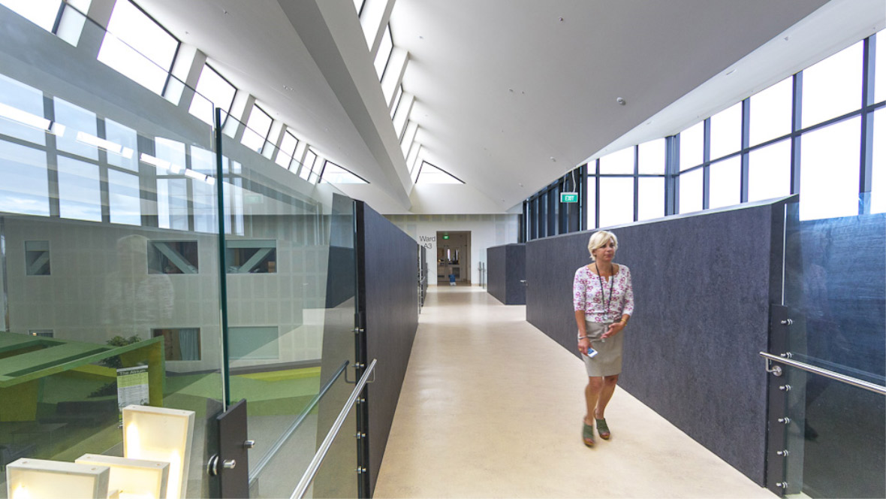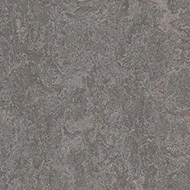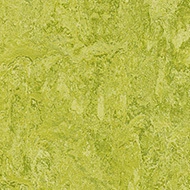Waikato Hospital Acute Services Building Atrium by CJM (a joint venture between Chow:Hill, Jasmax Limited and McConnel Smith & Johnson)
Bold swathes of vivid colour and dramatic shapes create a visually exciting landscape. This is a dynamic, lively and uplifting space that is so much more welcoming and exciting than traditional institutional surroundings.
Marko den Breems of Jasmax Limited, joint CJM project director who lead the design for the atrium, which is part of the bigger Waikato Hospital campus redevelopment, reported - “Usually atriums are large spaces that people feel quite threatened to enter. Our design expresses the colours and undulations of farmland and rolling hills central to the Waikato area’s identity. A palette was created from greens, orange/yellow and slatey warm dark greys.”
| Flooring contractor | Hills Floorings |
| Photographer | Indiefilm Productions |
| Location | Hamilton, New Zealand |
| ReferenceInteriorArchitect | Marko Den Breems |
| Architect | CJM - Joint Venture, Chow Hill, Jasmax and MSJ Architects |
| Commissioned by | Waikato District Health Board |
| General contractor | Fletcher Construction |
