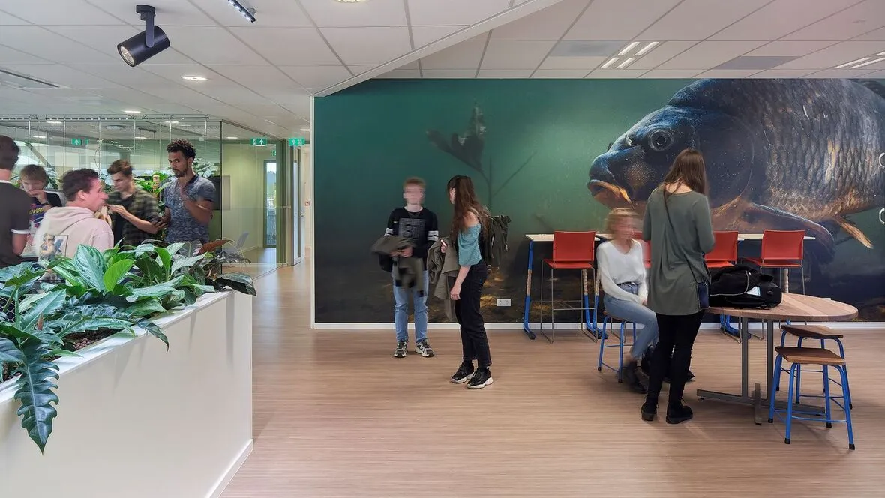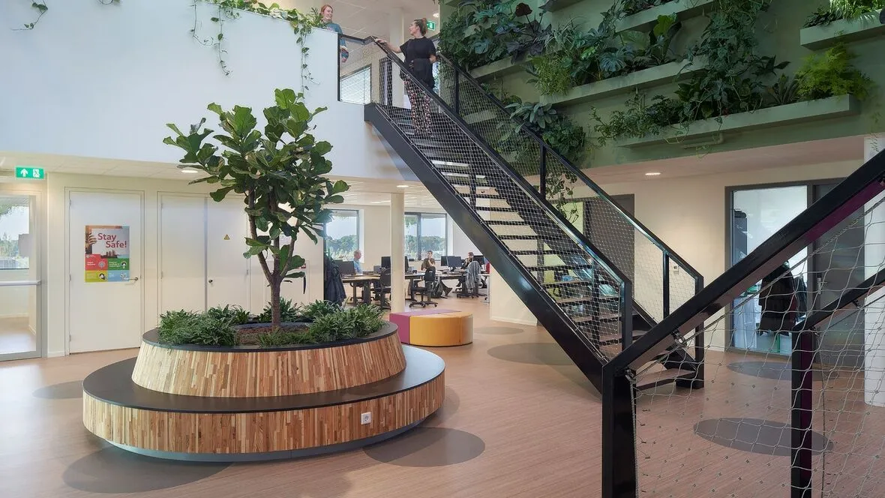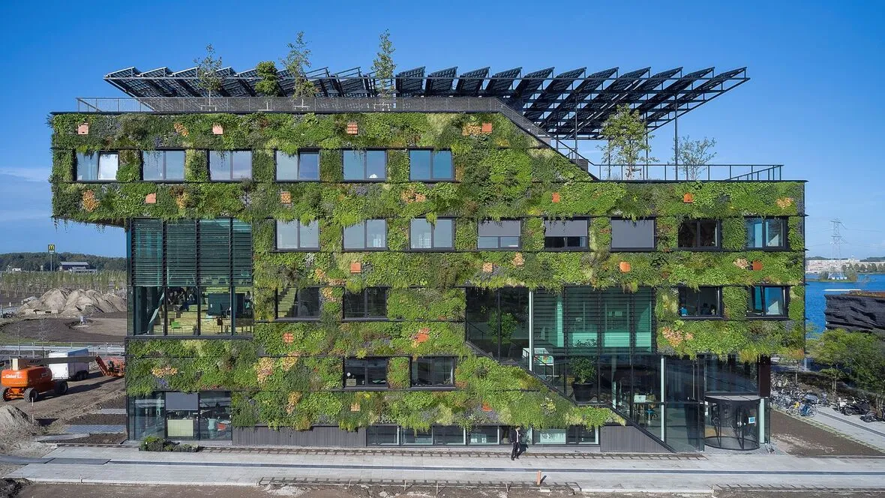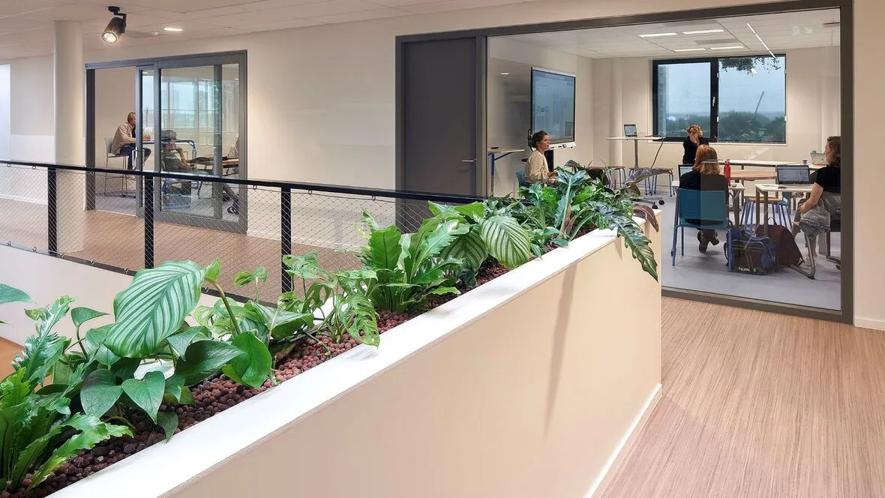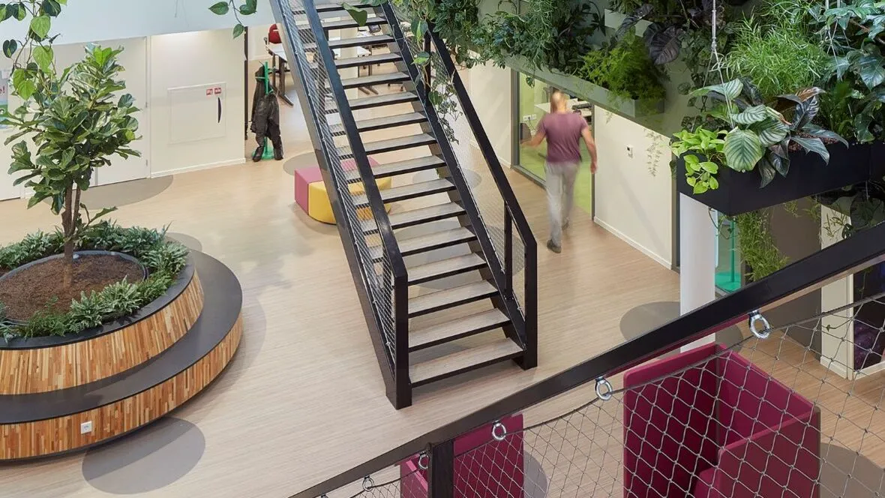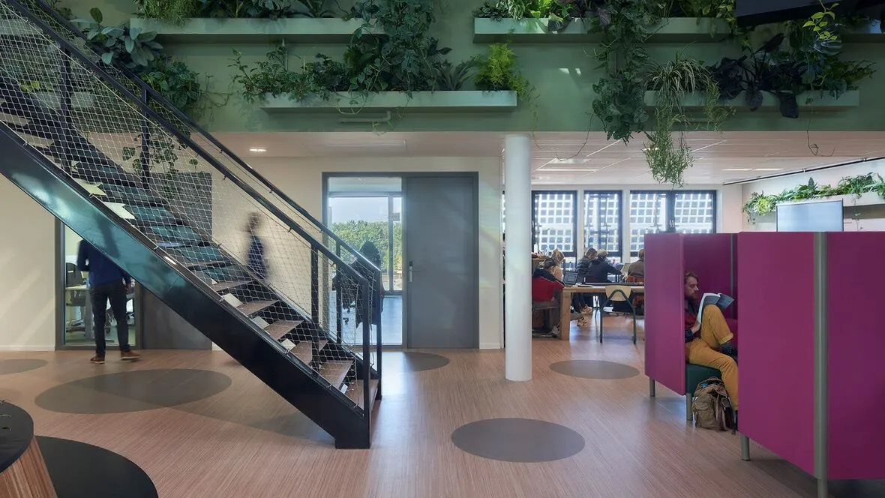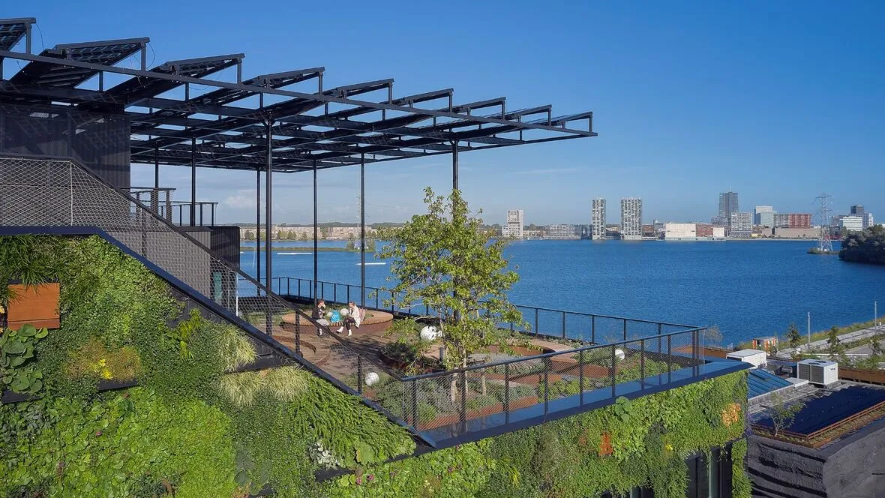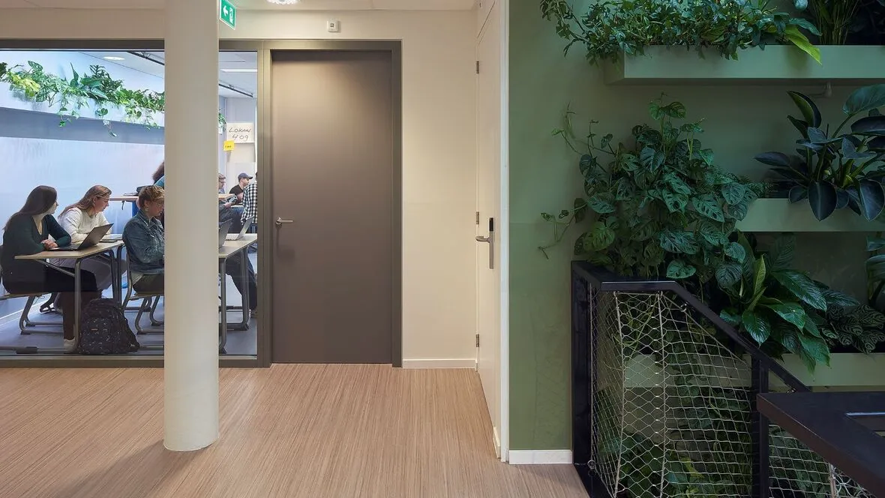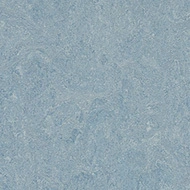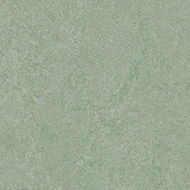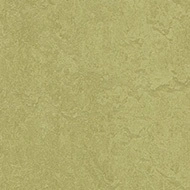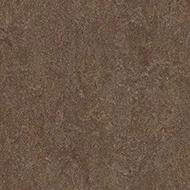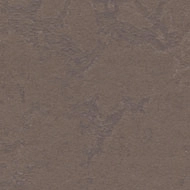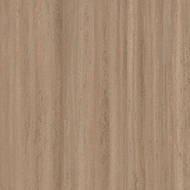Green trumps new Aeres University of Applied Sciences
The Aeres University of Applied Sciences has realised an educational building on the Floriade site in Almere that excels on all sides. The beautiful, partly futuristic design by BDG Architects breathes green. Plants inside and out and a tropical roof that generates energy. Well-insulated and overgrown facades with PV panels. Wherever possible, circular materials have been used, such as old planks from the shipbuilding industry, which now form a beautiful grandstand staircase, as well as the CO2-neutrally produced Marmoleum on the floor.
In addition, the building is, of course, energy-neutral. An important starting point for the construction was the well-being of students and teachers. Aeres is the first school in the Netherlands to go for the Platinum WELL Certificate. WELL not only guarantees a healthy and energy-efficient indoor climate, but also an inspiring and comfortable environment. From 14 April 2022 the college of applied sciences of about 4,000 square metres will also serve as the reception building of the Floriade for six months.
Health and well-being
In addition to a sustainable logo, the new university college had to become a place that students and lecturers love to visit. The health, welfare and ease of use of staff and students therefore received a great deal of attention in the design. For example, the school has plenty of daylight, good ventilation, thermal comfort, fine acoustics, a pleasant moisture balance and encourages movement.
Fitting in with the sustainable ambitions for the new college, BDG Architects has incorporated various circular materials in the building, such as biocomposite cladding, concrete granulate, recycled wood for the tribune stairs, decking and outdoor furniture, recycled metal studs for the interior walls and CO2-generated, circular, super strong, hygienic and low-maintenance Marmoleum by Forbo Flooring on the floors. The building is further kept clean by a Coral cleaning system at the entrance and other entrance doors.
Thanks to the flexible layout and furniture, the rooms can be easily adapted. In this way, the school can also easily 'host' the Floriade. Finally, the demountable design makes future re-use of almost all the materials used possible when the building reaches the end of its life.
For more information see https://www.bdgarchitecten.nl/projecten/aeres-hogeschool-almere/
| Project name | Aeres Hogeschool |
| Location | Almere |
| Architect | bdg architecten |
| Interior architect | bdg architecten |
| Installation by | Nicon Vloeren BV |
| Photographer | Gerard van Beek |
