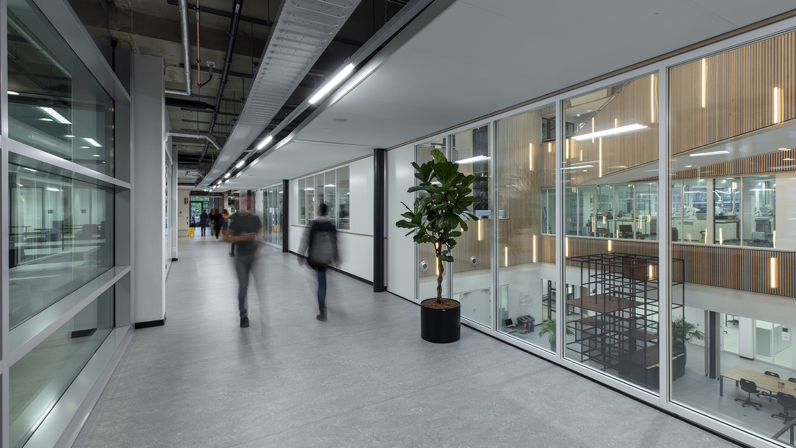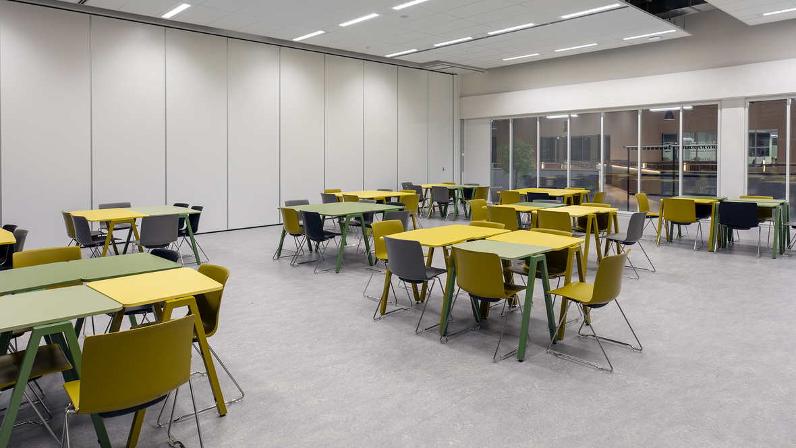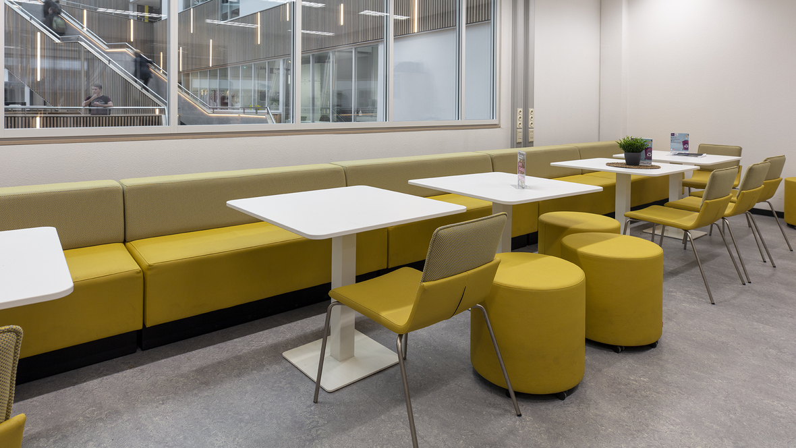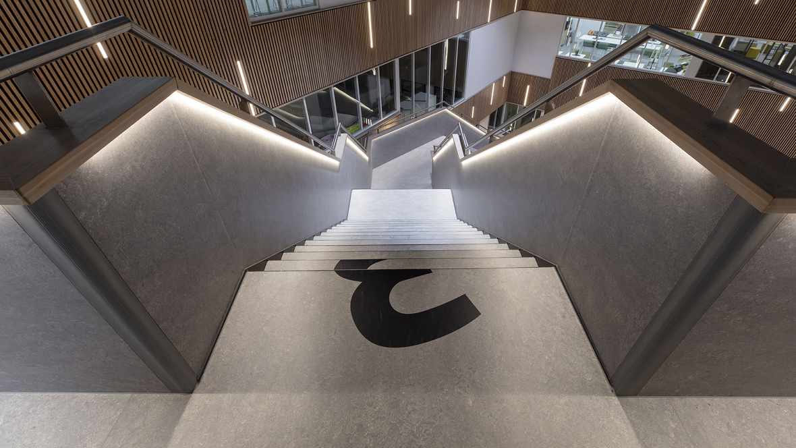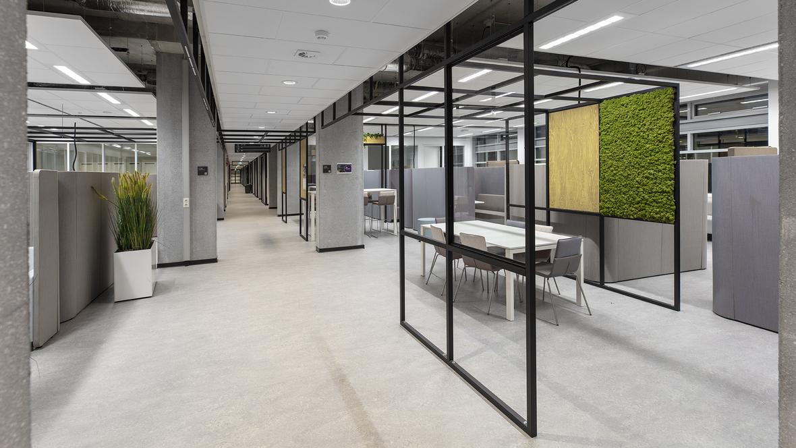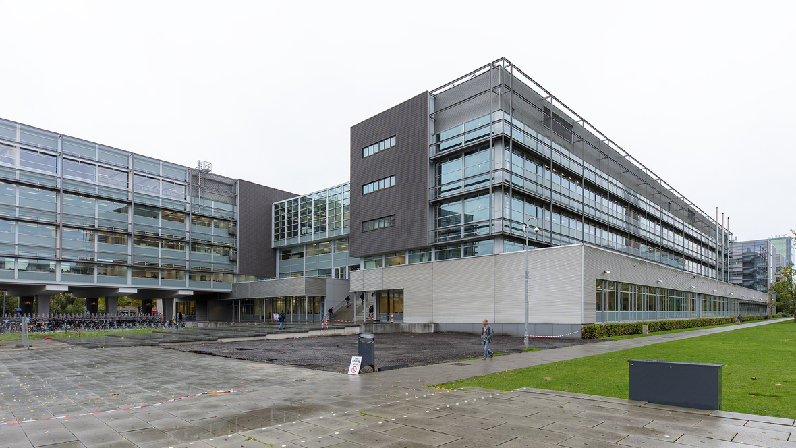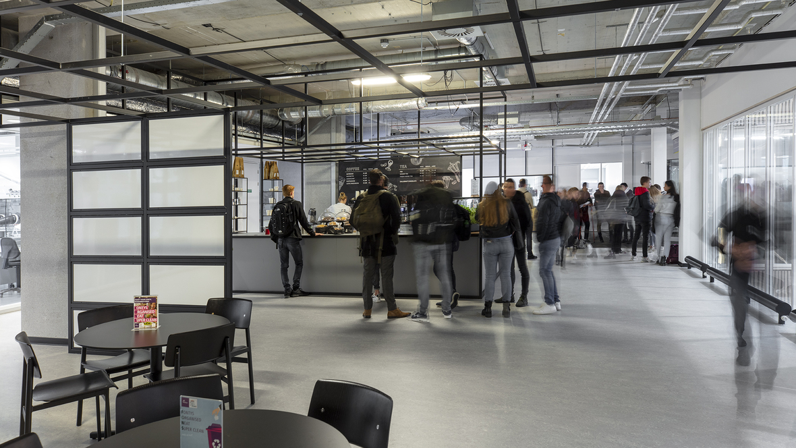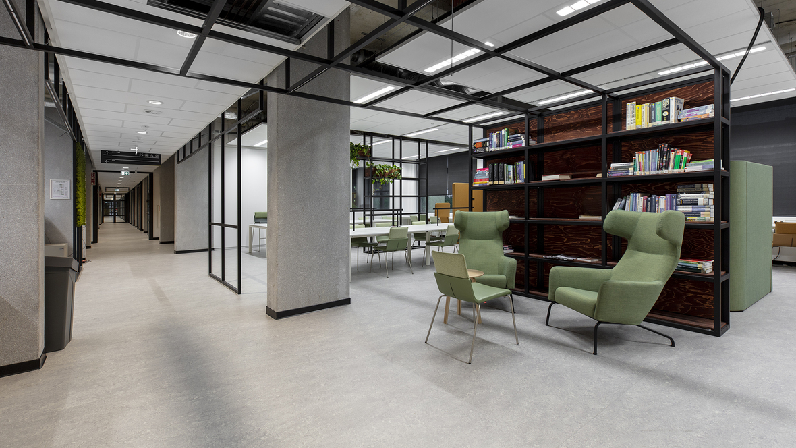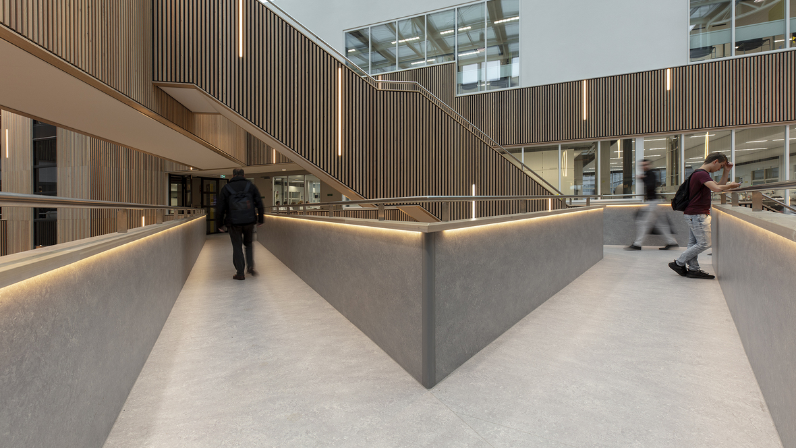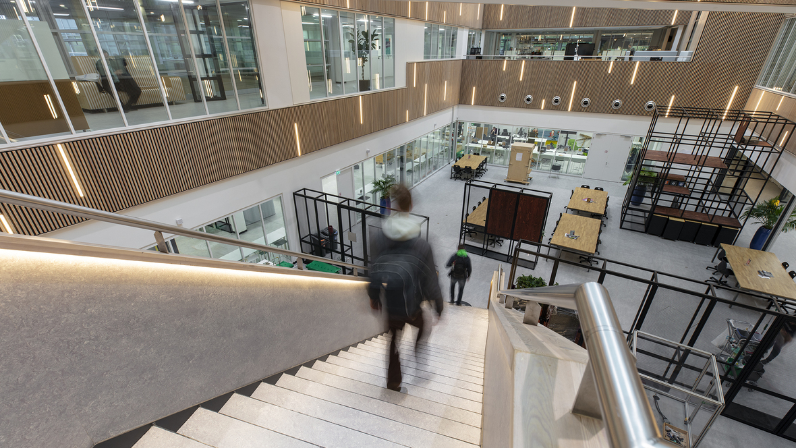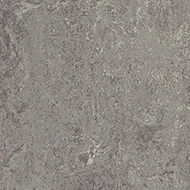Three engineering courses of the Fontys University of Applied Sciences come together in the former TNO building on the Eindhoven University of Technology campus. The university’s high-tech, future-oriented outlook is integral to what the new building stands for. Now named the Nexus Building, it is an open, transparent and sustainable building where students, staff and industry can meet and work together. The heart of the educational building is formed by the atrium. This space has been transformed with a number of Hogwarts-like staircases into a dynamic open volume; the showpiece of Fontys T&I. The beautiful interior design comes from Studio Groen+Schild. A quiet, grey Marmoleum floor forms a pleasing backdrop to all the wood and the colours of the furniture. This effect is enhanced by application of the same colour Marmoleum to the walls along the stairs. It is not only aesthetically successful but also very practical.
(The colour Real 3216 is no longer in collection, but is available in Marmoleum Modular t3216)
| Project name | Fontys Nexus |
| Location | Eindhoven, Netherlands |
| Architect | Architecten EN|EN Co-architect: EGM Architecten |
| Interior architect | Studio Groen + Schild |
| Installation by | G&S Project B.V. |
| Photographer | Michael van Oosten |
