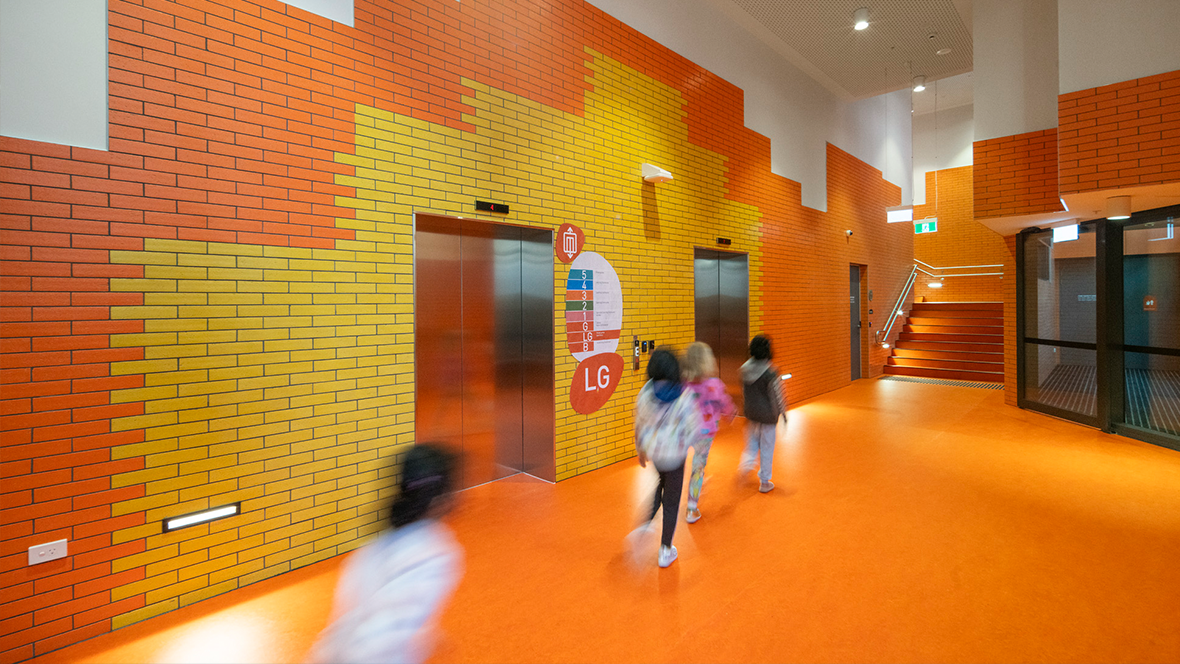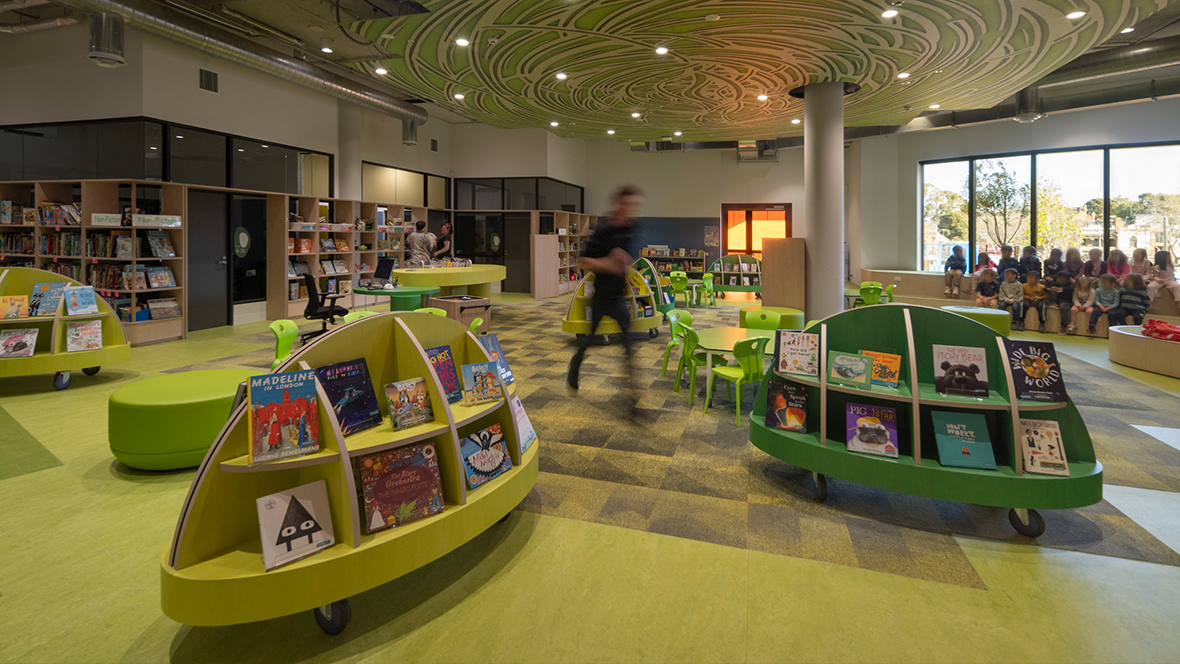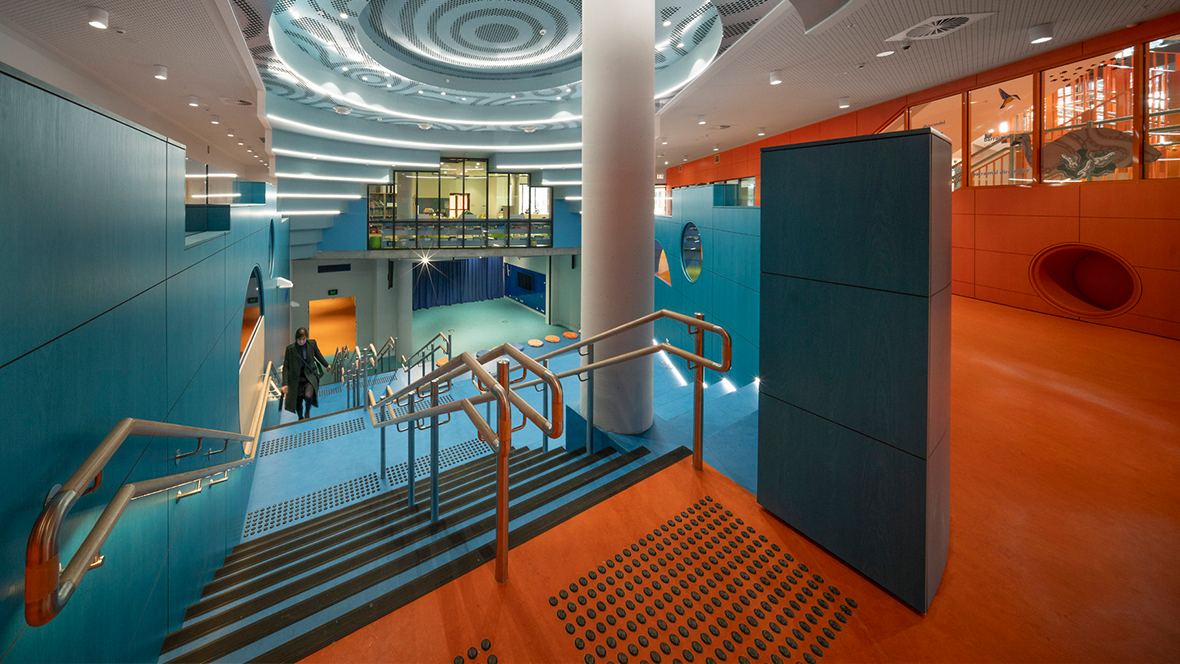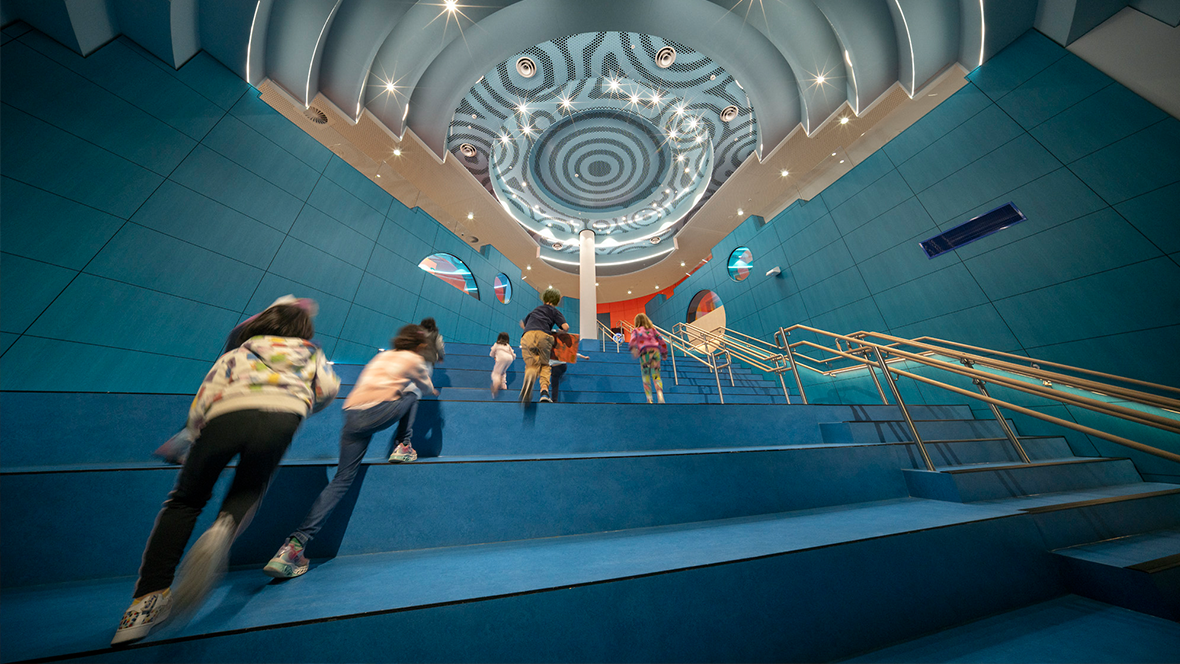The Victorian School Building Authority (VSBA) commissioned ARM to design a new school on a sloped, triangular site in North Melbourne. The design needed to meet all the various functional requirements of a traditional single-level school but compressed onto a small inner-city site, all whilst providing suitable outdoor learning and play space.
As one of Melbourne’s first vertical primary school campuses, North Melbourne’s design aims to set a benchmark for future vertical schools, which will become more plentiful as inner-city populations grow and change. The completed project provides a six-storey vertical primary school for 525 new students.
The new school includes 21 new general classrooms, 14 breakout/reading / sensory rooms, and 4 specialist classrooms including Art, Science, Food Technology and Music room. At the heart of the school is the library, which overlooks a large gathering space suitable for approx. 200 students. This doubles as a performance area for the music room. A separate kinder is situated on the top level (level 5) with a dedicated outdoor play area on the roof.
This is a building for learners and learning, where learners and learning are central. It provides a fun and inspiring environment for students which not only inspires through colour, pattern, and exploration but also provides students with a high-performing learning environment designed to improve the learning experience within the building.
Colour was used as a key storytelling and navigational tool within the building. Each level has a unique colour palette which is used to entice imagination, creativity, and storytelling, whilst providing a sense of place and identity to each different space.
The main circulation through the building is via a large, glazed staircase. Providing a durable, resilient floor finish to circulation areas was a key functional criterion. Forbo’s Marmoleum was an excellent material choice as it meets the functional requirements as well as having a vast array of colours which allowed us to tailor the look and identity of each space.
A total of 13 different marmoleum colours were utilised in the project across every level. Marmoleum features throughout the floor finishes on the project from main circulation paths to wet areas within classrooms, specialist rooms – Art, Science and Food Technology and the gathering presentation space.
– Catherine from ARM Architecture
| Photographer | John Gollings |
| Interior architect | ARM Architecture |
Used Flooring products
-
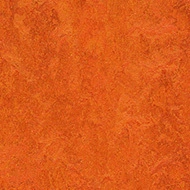
Marmoleum Marbled colour overview Kyoto
-
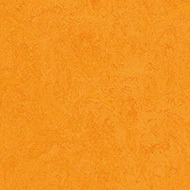
Marmoleum Marbled colour overview marigold
-
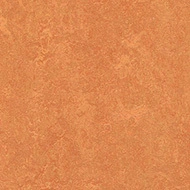
Marmoleum Marbled colour overview African desert
-
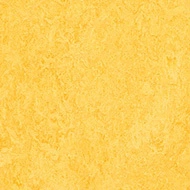
Marmoleum Marbled colour overview lemon zest
-
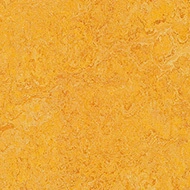
Marmoleum Marbled colour overview dandelion
-
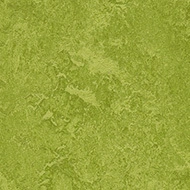
Marmoleum Marbled colour overview green
-
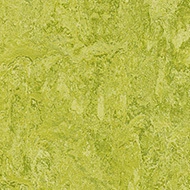
Marmoleum Marbled colour overview chartreuse
-
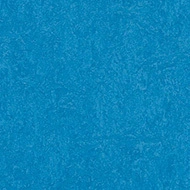
Marmoleum Marbled colour overview Greek blue
-
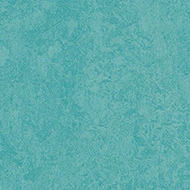
Marmoleum Marbled colour overview turquoise
-
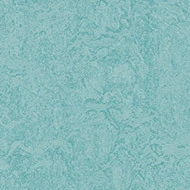
Marmoleum Marbled colour overview aqua
-
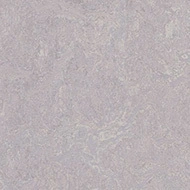
Marmoleum Marbled colour overview lilac
-
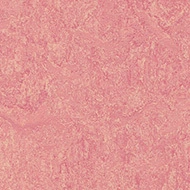
Marmoleum Marbled colour overview honey suckle
-
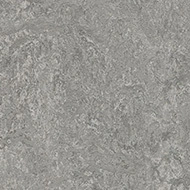
Marmoleum Marbled colour overview serene grey
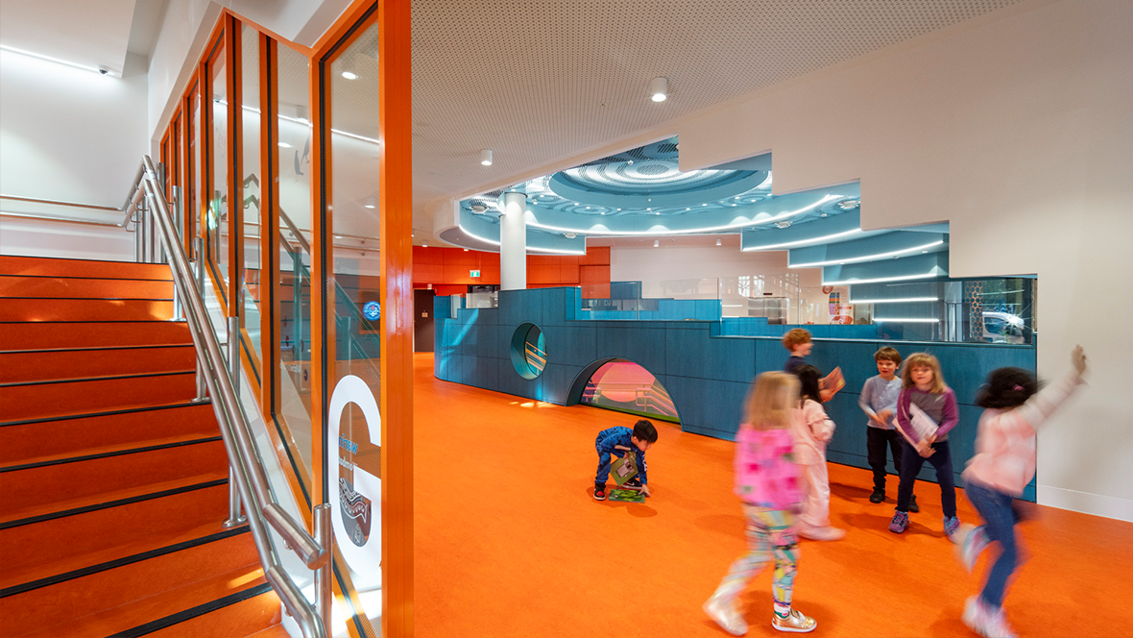
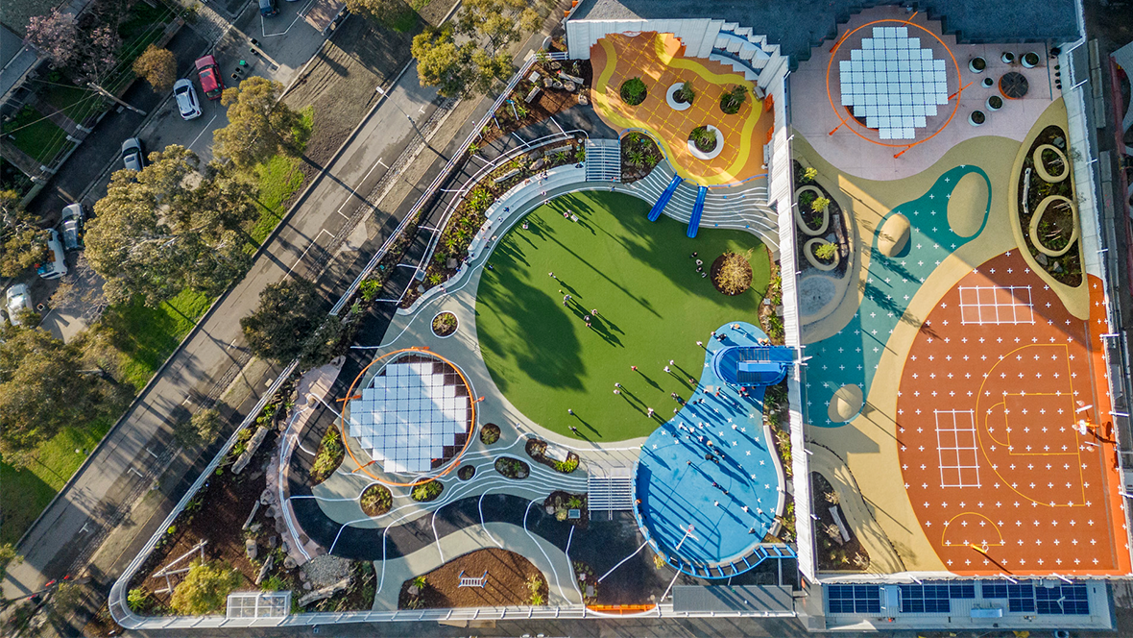
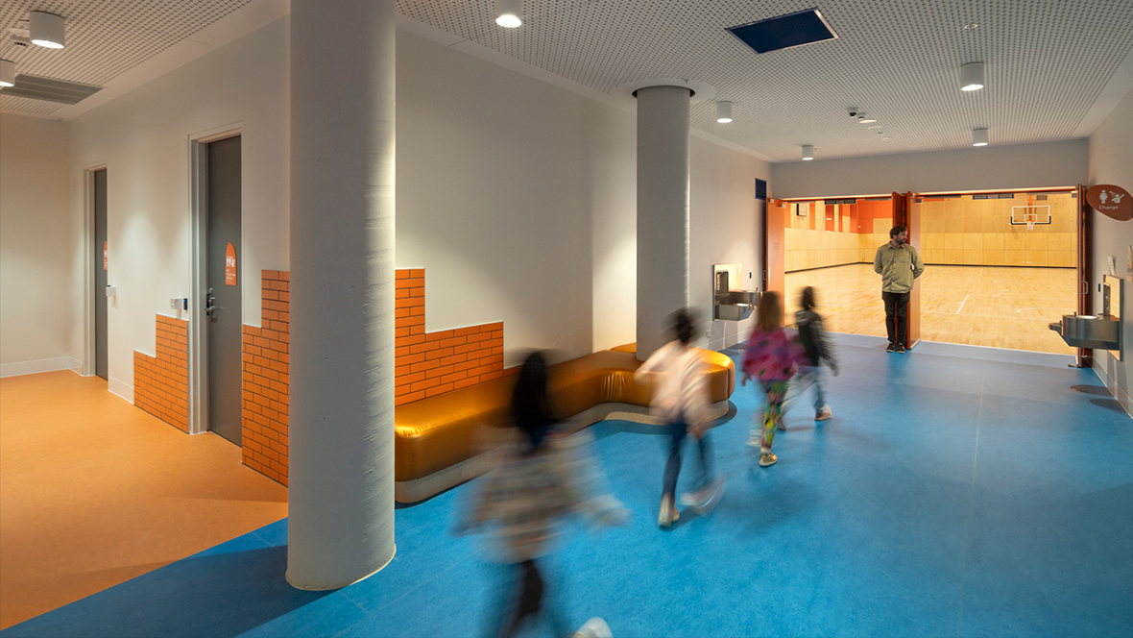
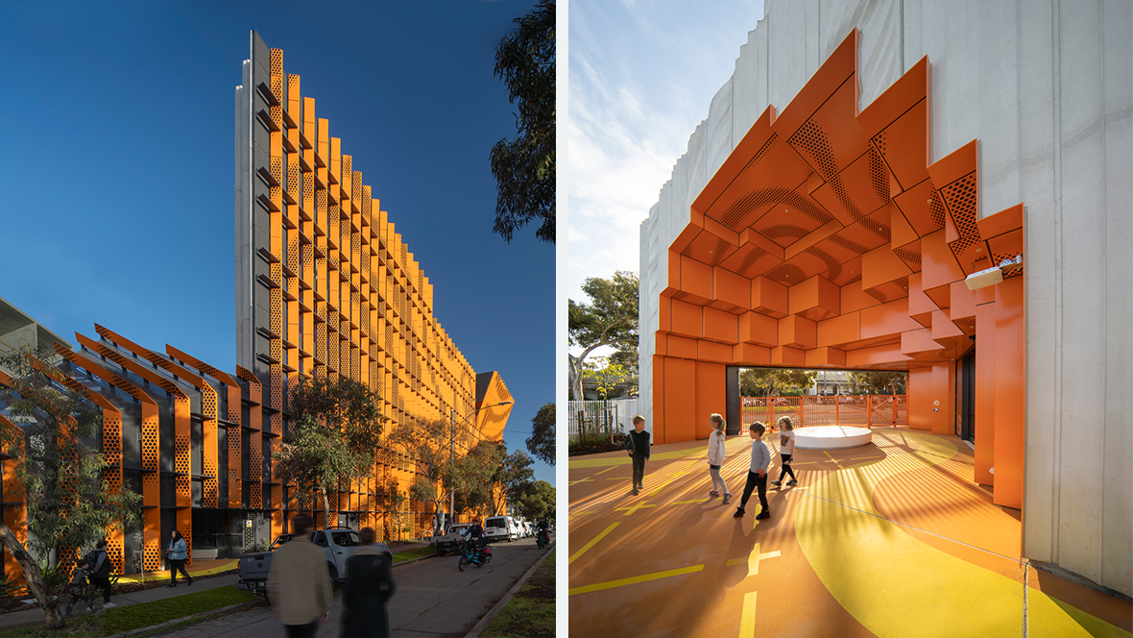
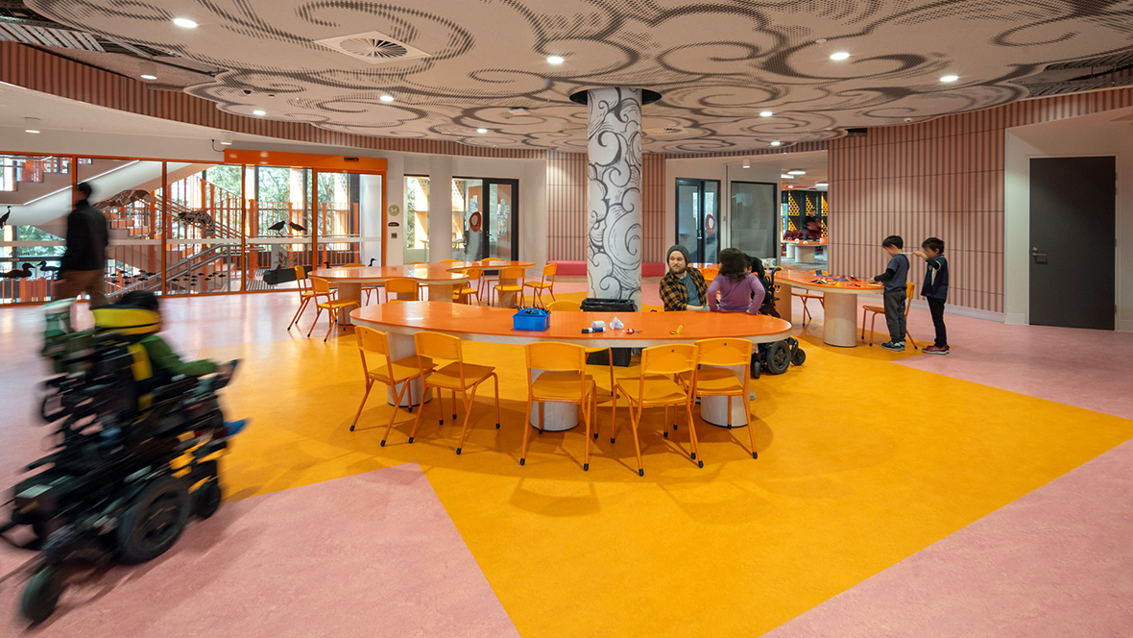
.webp)
