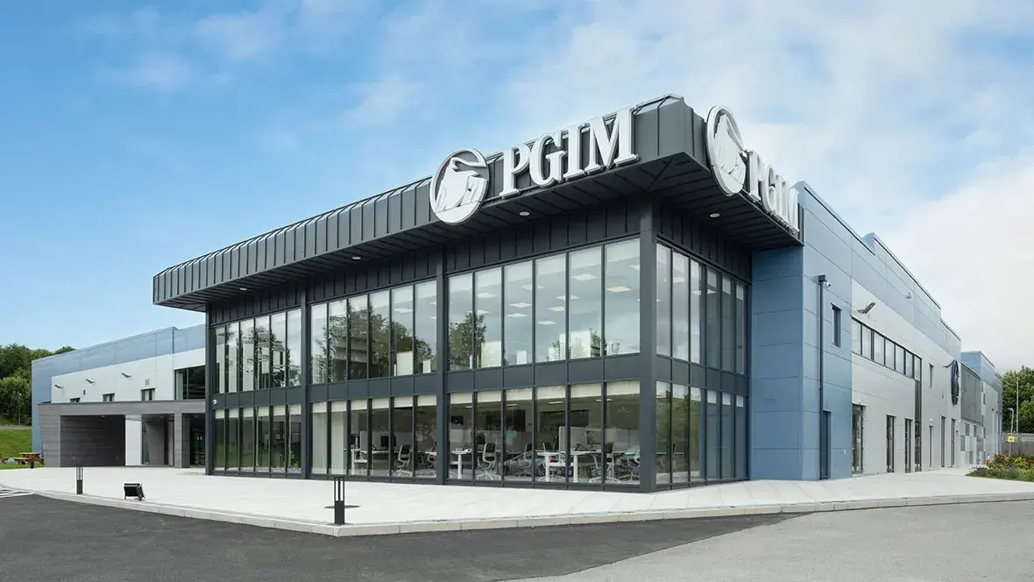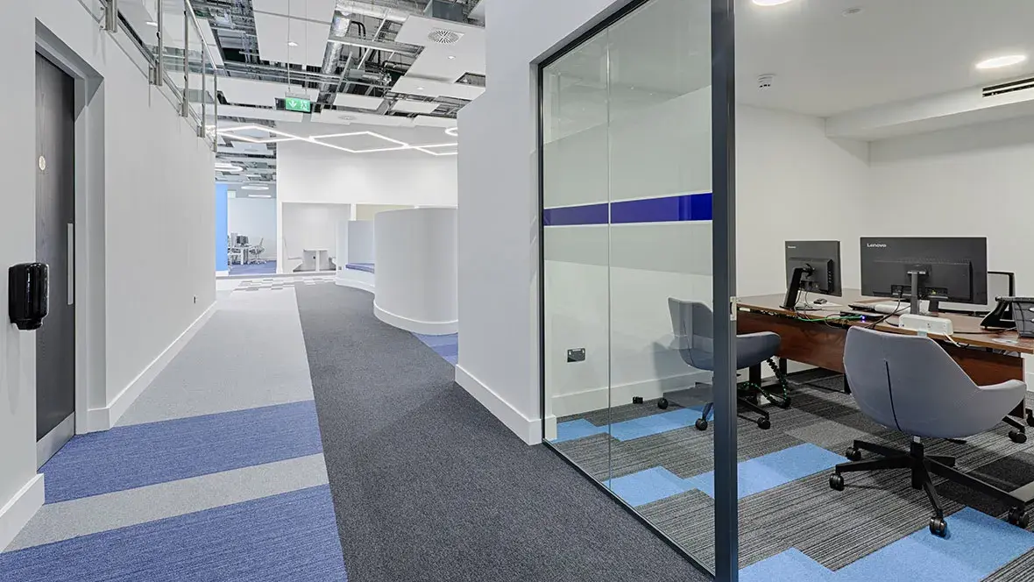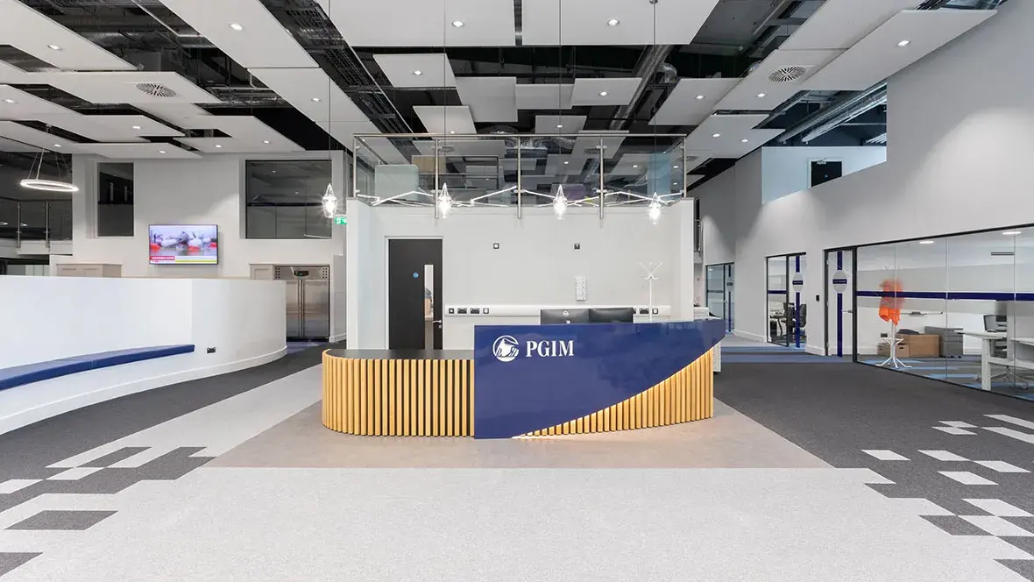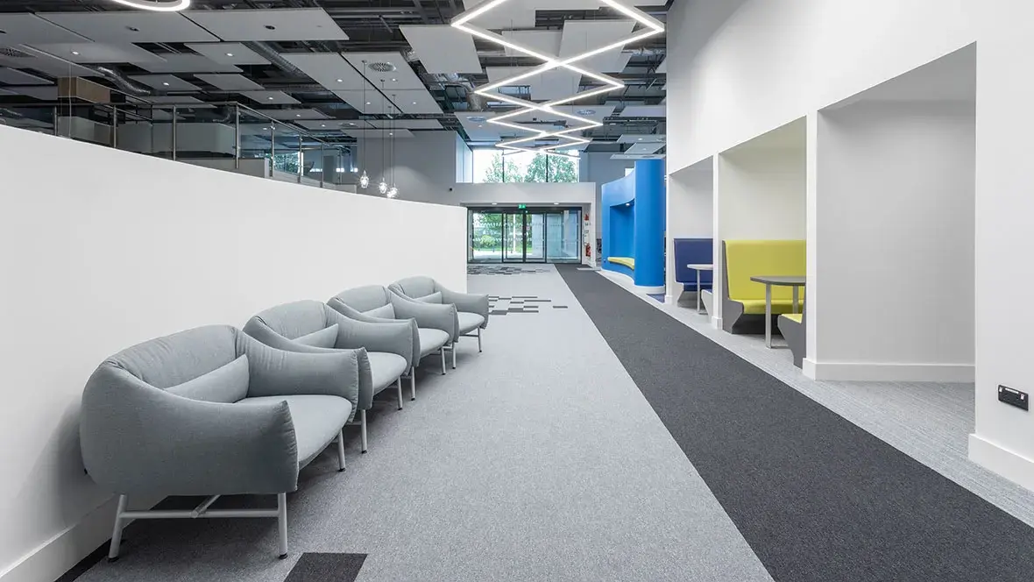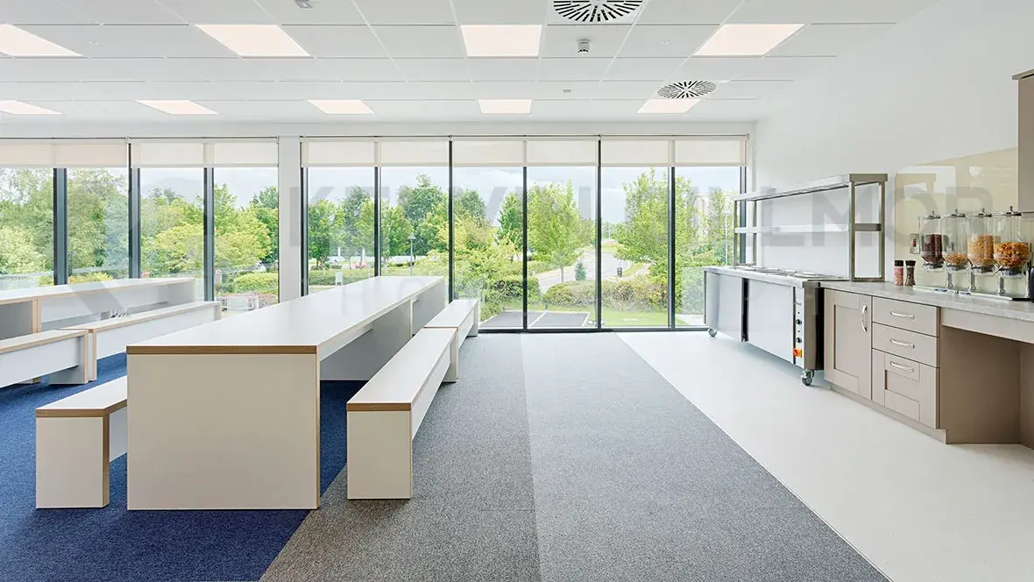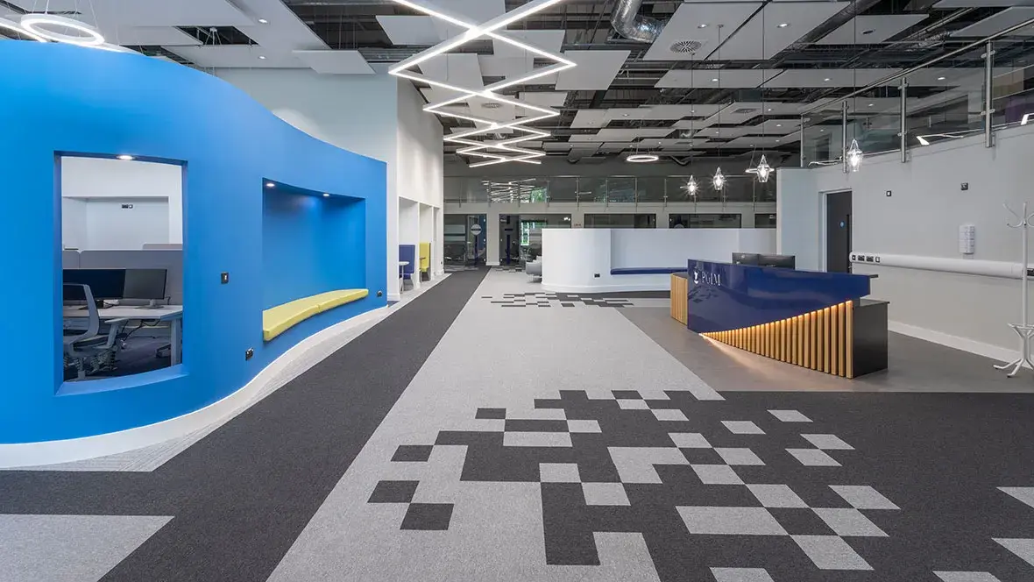AL Architects were appointed for as Architects and DTL for this accelerated office refurbishment and fitout project comprising circa 1,970 m2 at ground floor and 275 m2 at mezzanine level. The existing building was stripped back to bare shall and redesigned to accommodate several departments within the PGIM company.
We have an extensive history working with Forbo Flooring. Forbo sent through all the available finishes in plank and tiles together with the sheet and lobby flooring options. We were able to give the client a visual experience throughout the building and gave the building the lift that it deserves.
| Location | Letterkenny, Ireland |
| Architect | AL Architects |
| General contractor | Boyle Construction |
| Floor designer | Damien Kearns, Adam Leadley |
| Flooring contractor | Ardmore Flooring |
| Photographer | Kelvin Gillmor |
Used Flooring products
-
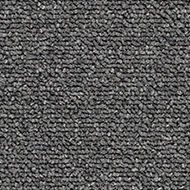
Tessera Layout & Outline alloy
-
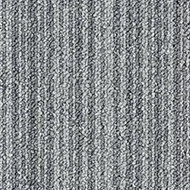
Tessera Layout & Outline soda
-

Tessera Layout & Outline ice pop
-

Tessera Layout & Outline bubblegum
-

Tessera Layout & Outline oceanis
-

Tessera Layout & Outline mono
-
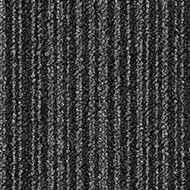
Tessera Layout & Outline plasmatron
-

Allura Material natural concrete (50x50 cm)
-
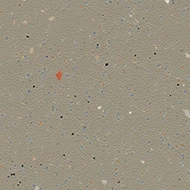
Surestep Original cement
-

Surestep Laguna silver grey
-

Coral Classic anthracite
-
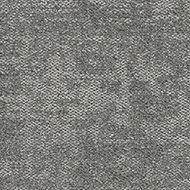
Tessera Infused morning cloud
