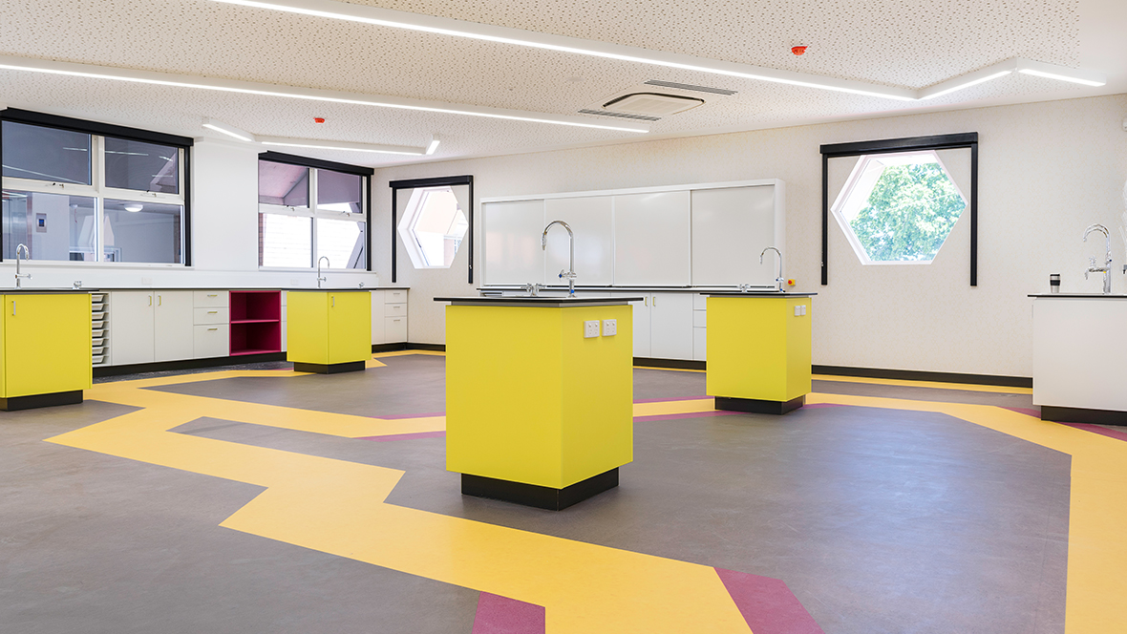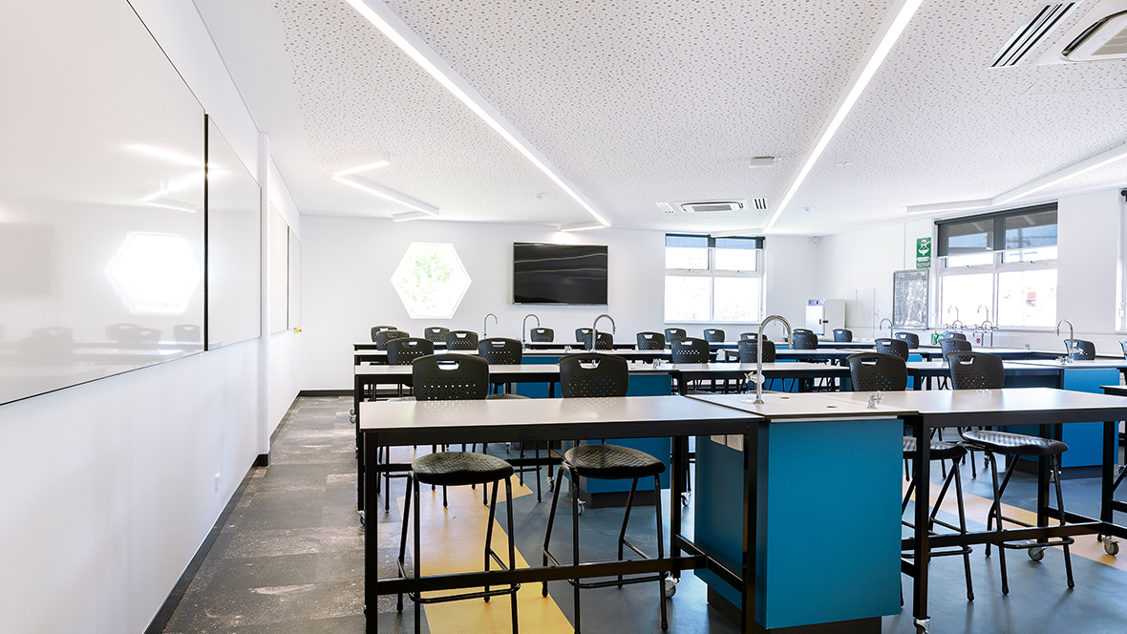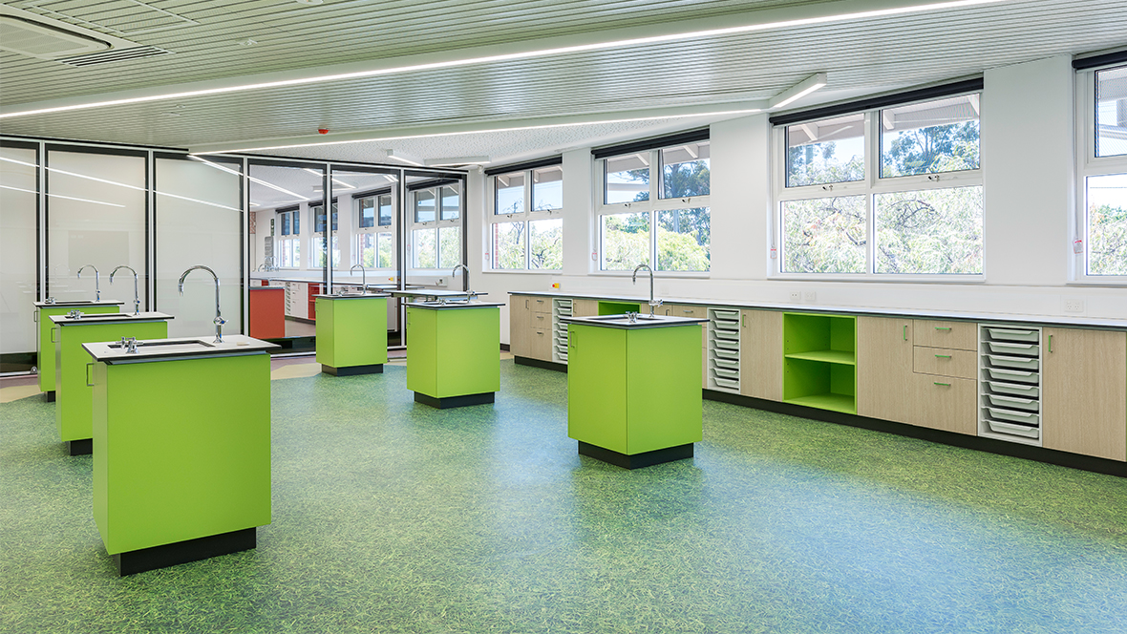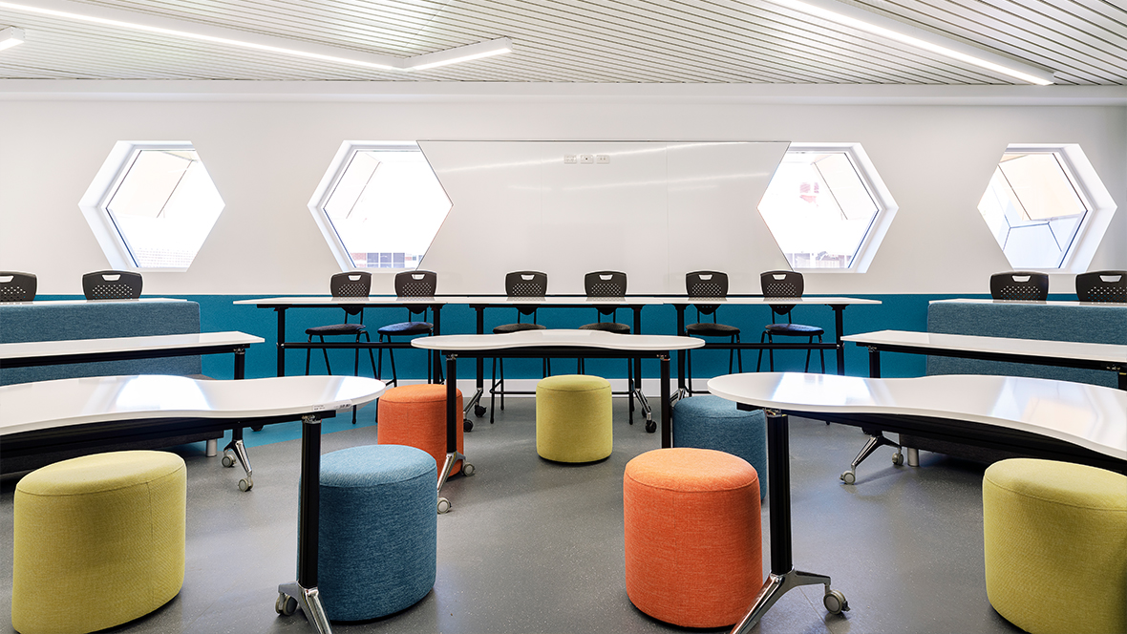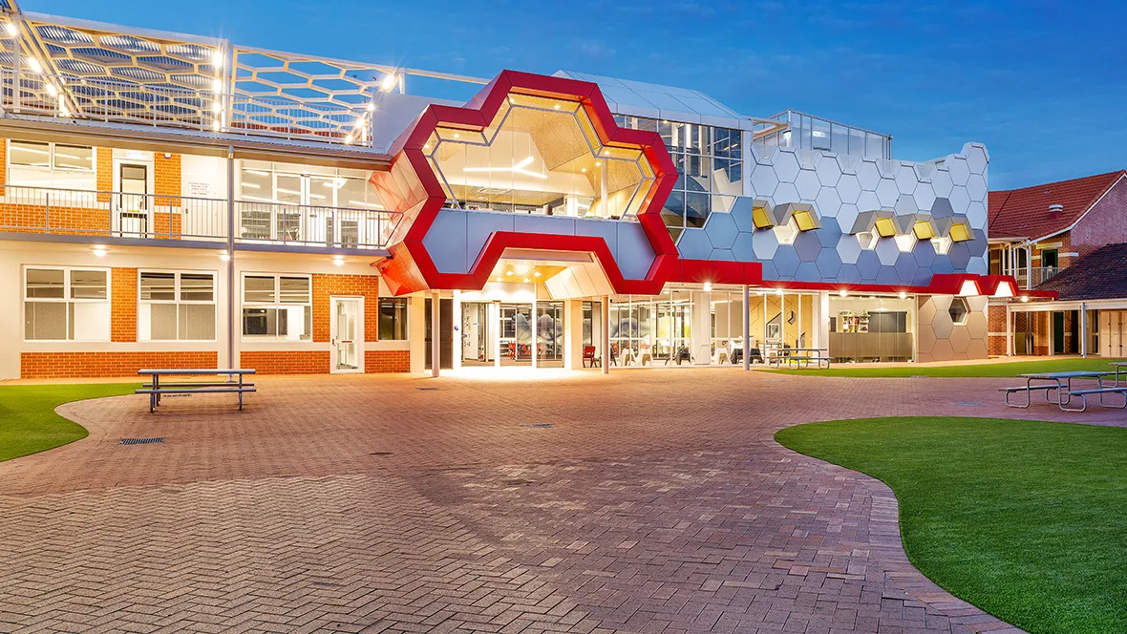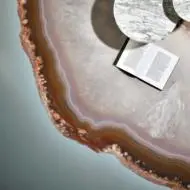DWA Architects approached McDowall Affleck to assist with the design of a new state of the art, three-story science facility for the high school, which housed new science labs, lecture theatres, testing facilities, an open-air rooftop space with weather vanes, green houses and renewable energy facilities.
The stage 12 Science and Year 7 facility was a merging of heritage architecture and modern, functional design for the students.
The design brief was to ‘scream science’ making Forbo’s eternal digital printed vinyl the perfect choice, providing limitless design options, enabling for each space to take on its own identity of the subject being taught within, including human biology, natural biology, chemistry and physics.
More information
| Location | Victoria Park, Perth WA |
| Interior designer | CUSP Design |
| Photographer | Neal Pritchard |
