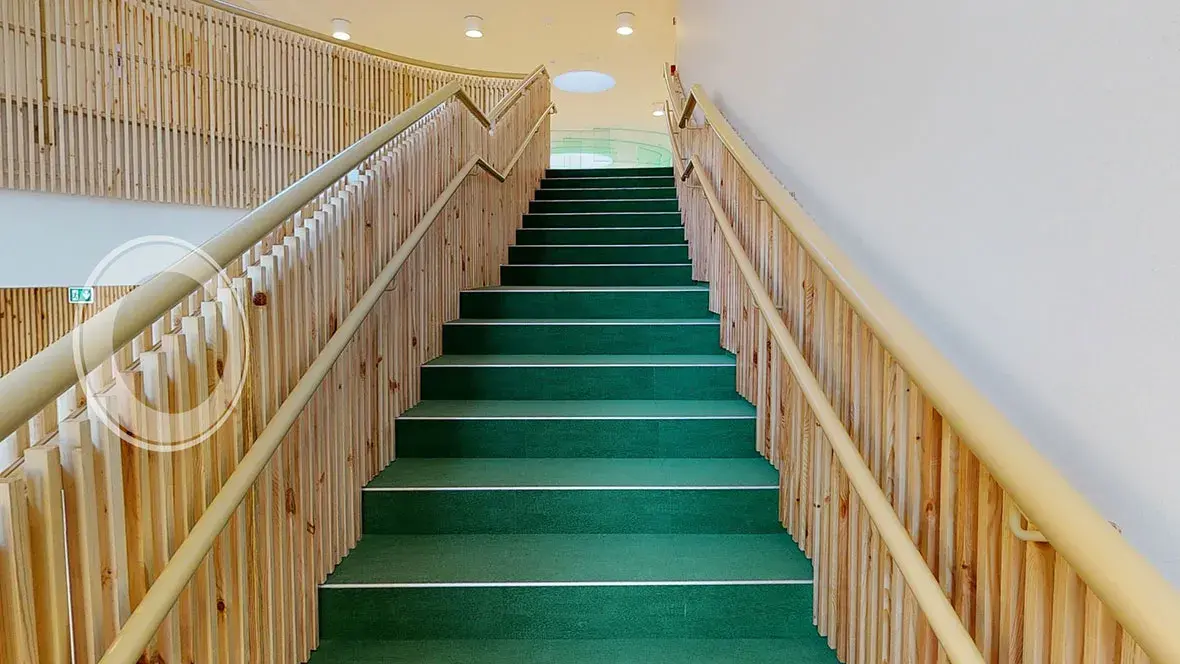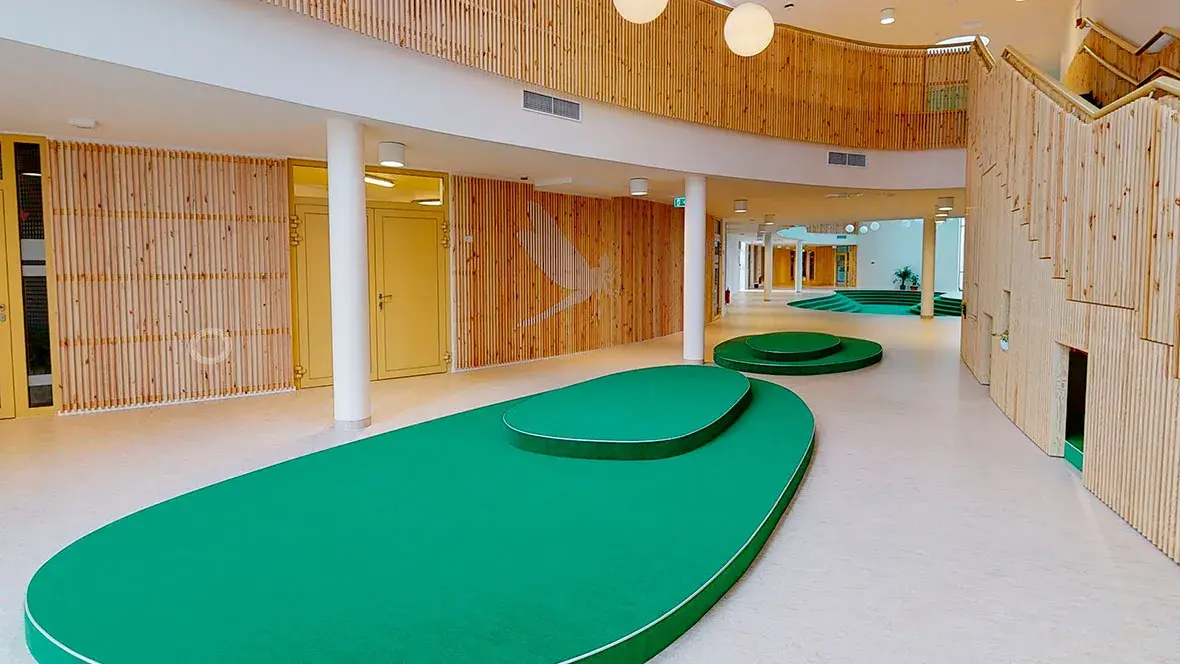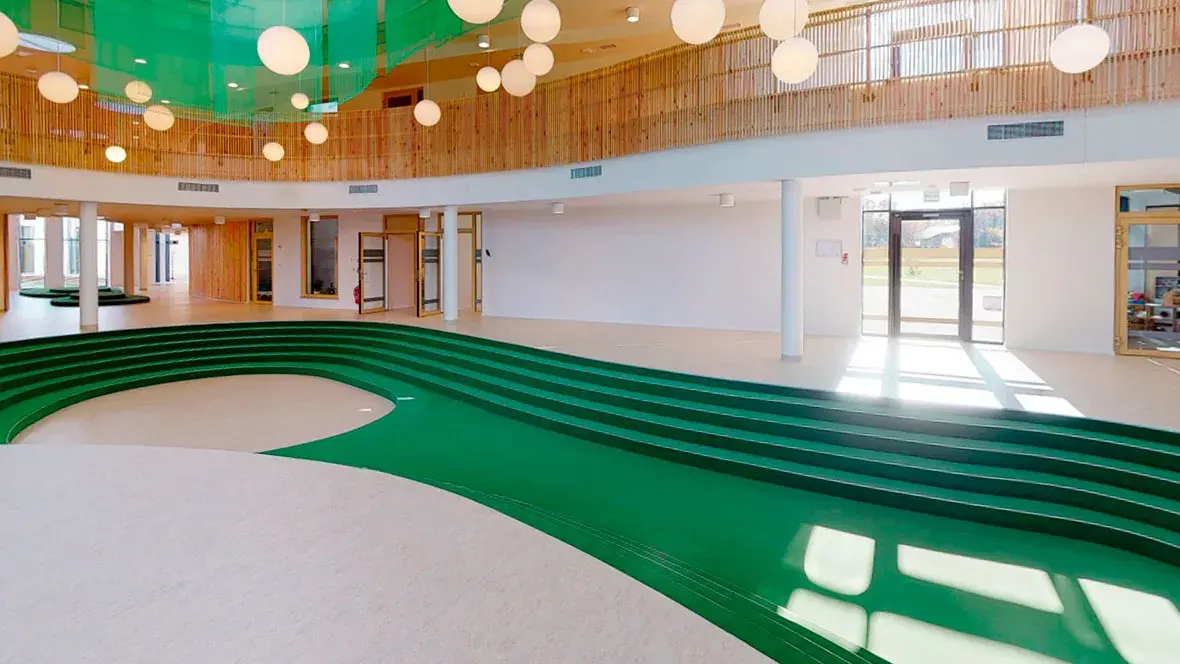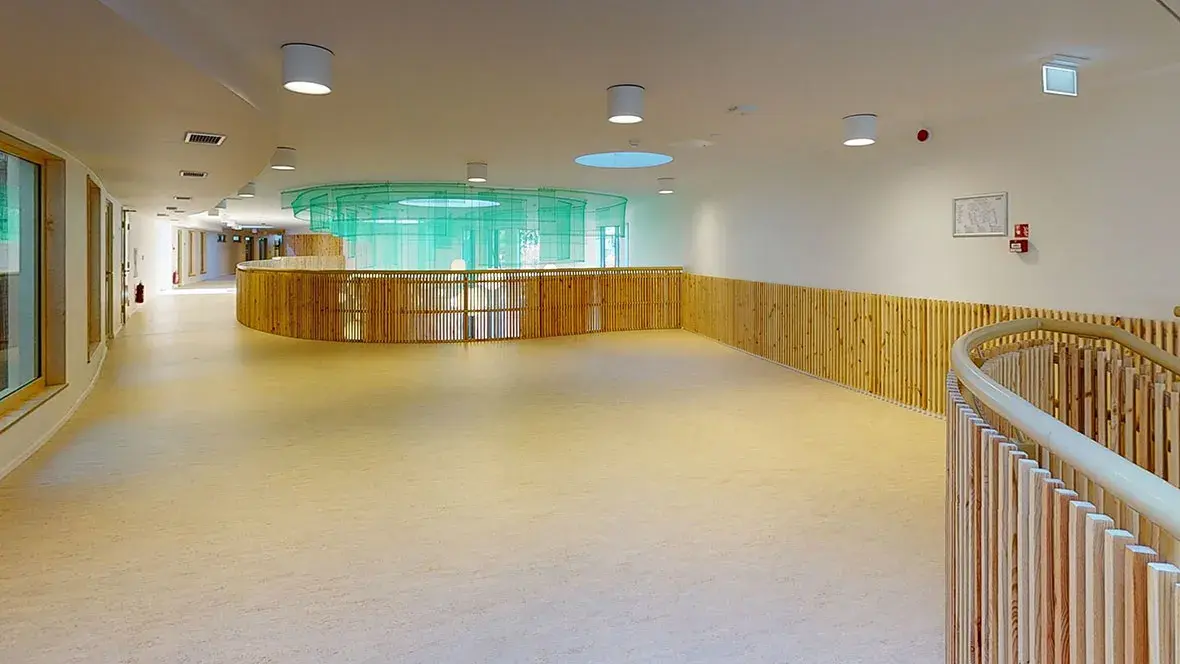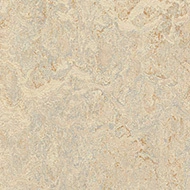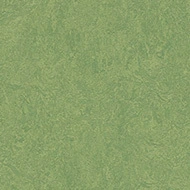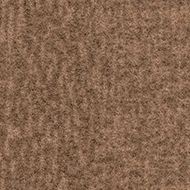The Zīļuks kindergarten project resulted from a successful cooperation between architects, designers and contractors. Well-designed rooms for 18 groups are available for young children as well as special rooms for joint activities. There is a multifunctional hall for social events and rooms for dining, sports, music lessons and administration.
| Location | Mārupe, Latvia |
| Interior architect | Arhitekta G. Vīksnas birojs |
| Photographer | SIA Vireal |
