Bureau
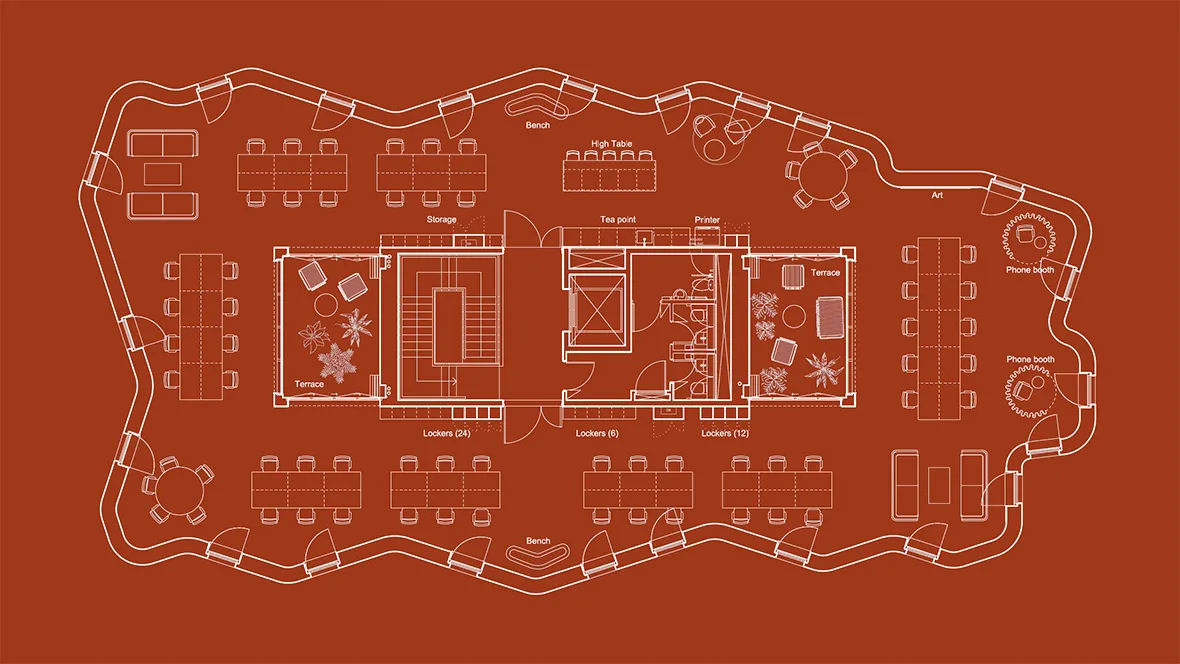
Roz Barr is founder and director of Roz Barr Architects and originally from Scotland. She studied at the Glasgow school of Art before studying architecture and completed her education in London at the Bartlett, UCL. She has worked in Hong Kong and Vancouver and has been practicing in London for over 20 years.
Selected works include her proposal for a new church in Norway for which she has gained international recognition. For her restoration of St Augustine’s Church in Hammersmith, London, she won many awards.
Amongst others Roz has taught at the Architectural Association, London and the Bartlett School of Architecture, UCL London. Currently she is Vice President of Education at the RIBA.
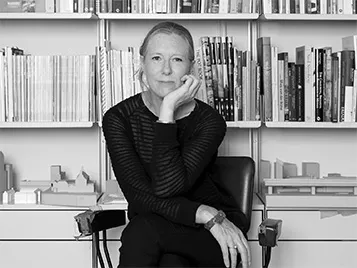
Roz Barr Architects is a London based architectural studio with a commitment to the careful crafting of architectural solutions through a process of making. A fact that is conveyed in the rigorous level of detail and research invested in their projects.
The practice is dedicated to producing high-quality and inventive designs - not as a means of producing architectural ‘statements’ as such, but through a belief that the ability to produce innovative and beautiful work emerges from the interplay between content, context, and a sensitivity towards client requirements.
Established in 2010, the practice has a growing portfolio of projects defined by their distinct ethos of making. They have undertaken a diverse range of projects in the UK and abroad with private, public realm, commercial and cultural sector clients.
rozbarr.com
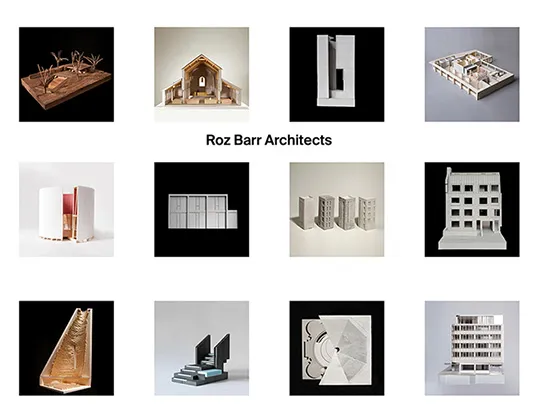
.webp)
In 2020, three weeks before everything changed, Roz Barr architects was commissioned for the design of an innovative and highly individual new members’ club for the creative tenants of Greenwich’s Design District.
All was remotely designed but with a future in mind beyond Covid. And with the believe there will be a desire, a need of people looking forward to engaging again, to come back together as a community. Since October 2021 the club, ‘Bureau’, is a fact.
At the heart of Greenwich Peninsula, Design District is London’s first permanent, purpose-built hub for the creative industries. An area for people working for the creative industry, a creative hub for likeminded people.
Conceived and developed by Knight Dragon, and designed by eight leading architects, the Design District’s collection of 16 unique buildings supports an ecosystem of 1,800 creatives, encompassing individual makers, ambitious start- ups, ground-breaking enterprises and industry leaders.
designdistrict.co.uk
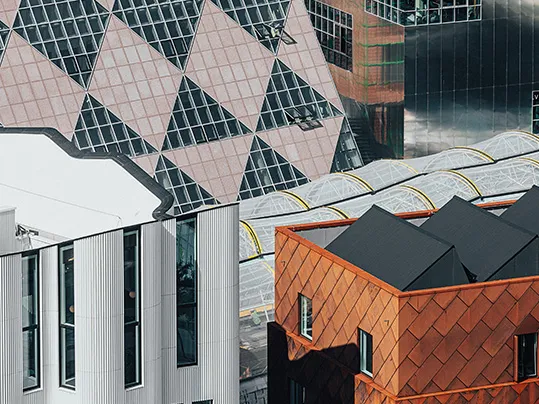
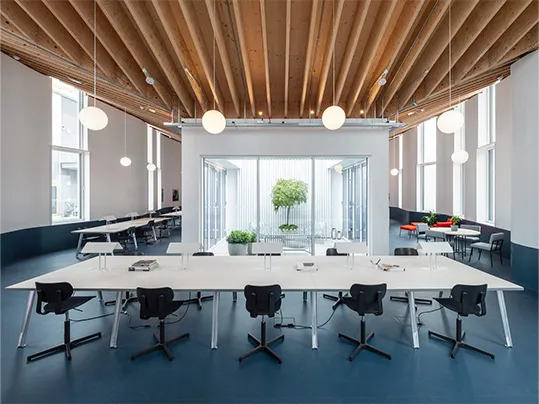
Occupying two purpose-design buildings on Greenwich Peninsula, Bureau is a members’ club and productive workspace for creatives, an affordable and dynamic space to collaborate, exchange ideas, socialise, and engage with the surrounding creative ecosystem of Design District.
Bureau’s innovative and versatile model of membership is designed to nurture and connect the community. To create this central membership club, mixture of co-working, flexible space, the rent is incredibly low, the ethos is to appeal to a younger generation, start-ups, to have a real nice mix.
Bureau is about building a community, it is a place for those in the creative industries to work, collaborate, enjoy events and network with their colleagues.
bureau.club
Central in the design of Bureau is the focus on people and how they work and to create a variety of studio spaces for an affordable price placing flexibility at the heart of the concept.
The space is conceived as an elegant, sophisticated environment that mixes pale tones and natural materials – bold colours exist but are refined and measured, while attention to detail and a craft led approach ensure quality of design.
The interior of Bureau is celebrating materiality and the story about making. Roz Barr’s approach to materials is honest and utilitarian yet refined. A minimal structure is used throughout, mainly expressed by exposed galvanised metal stud walls and fibrous cement board, juxtaposed with linoleum finishes.
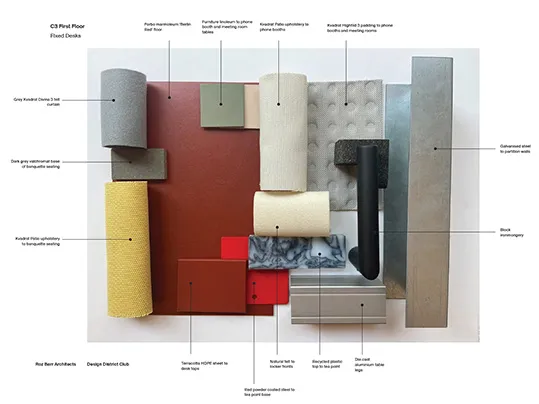
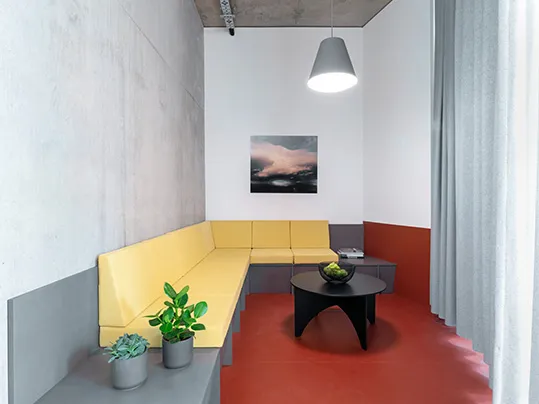
Over a 1000m2 of Marmoleum has been installed in Bureau.
For the floors Roz Barr selected 3 different Walton colours.
3352 | berlin red, 3358 | petrol, and 171 | cement
A range of various Furniture Linoleum colours were used for tabletops and vertical panels.
4184 | olive, 4154 |burgundy and 4185|powder
For more information on the project also read the following articles:
Article 1
Article 2
Article 3
Article 4
Roz Barr, Roz Barr Architects
Helen Arvanitakis, director of Design District.
Gal Keshet | directing, filming and editing
Valerie Bennet | photo portrait Roz Barr
Alex Upton | photo interior Bureau
Taran Wilkhu | photo Design District
Continuous (formerly Uniform) | CGI impression of London Design District