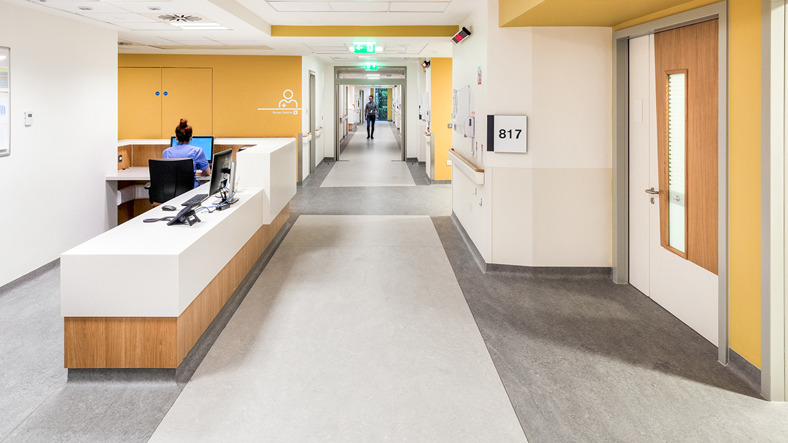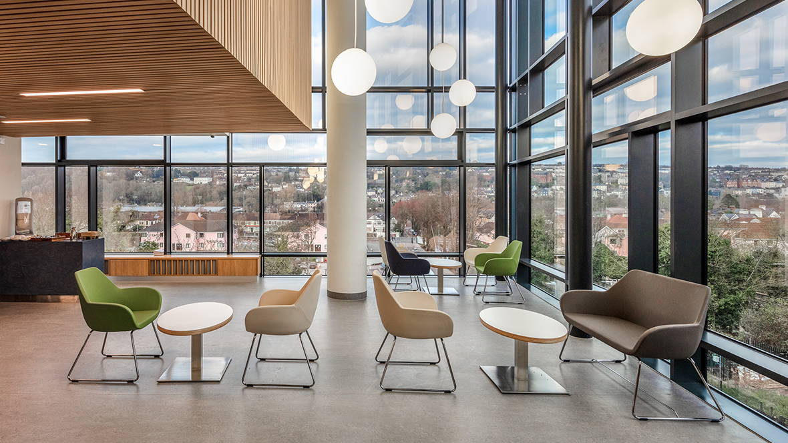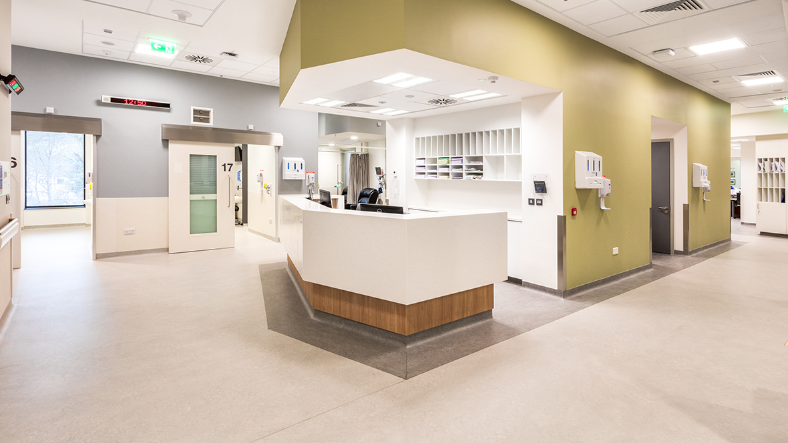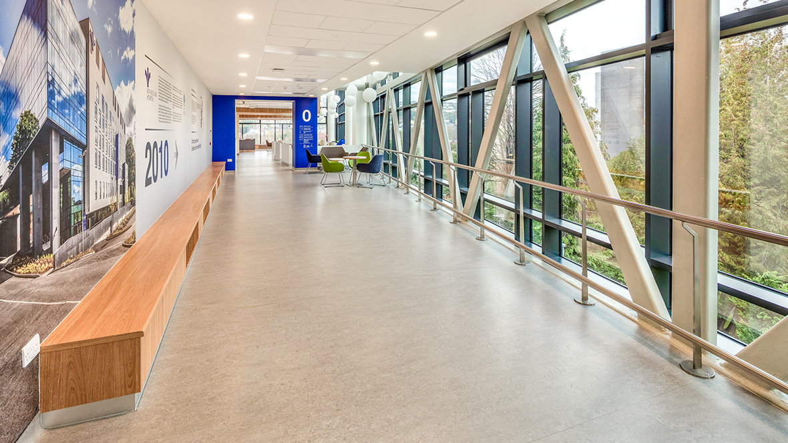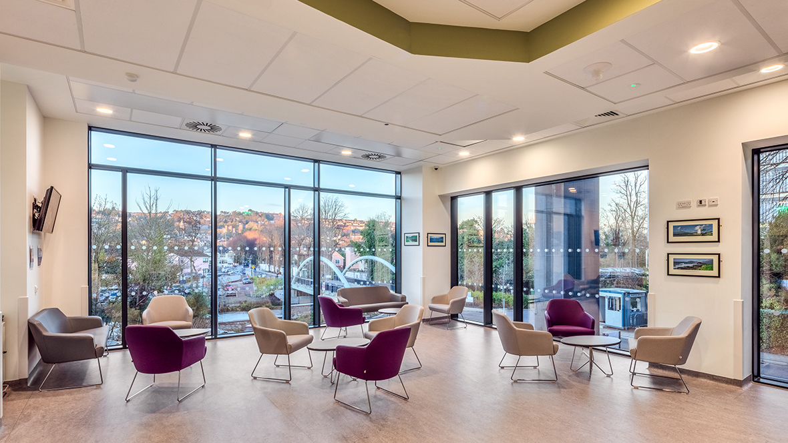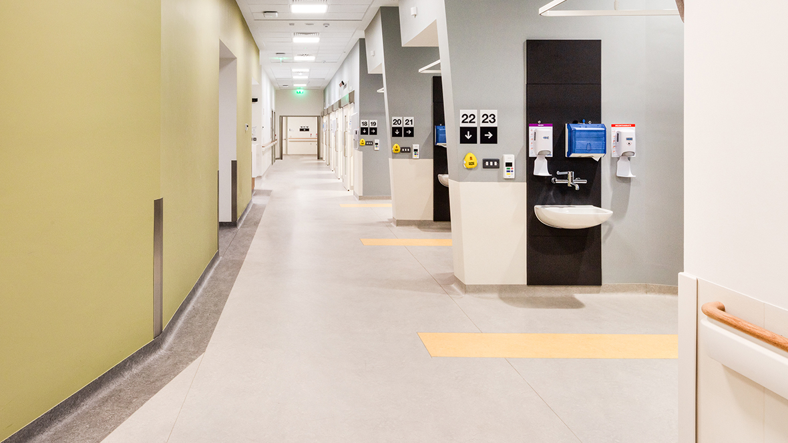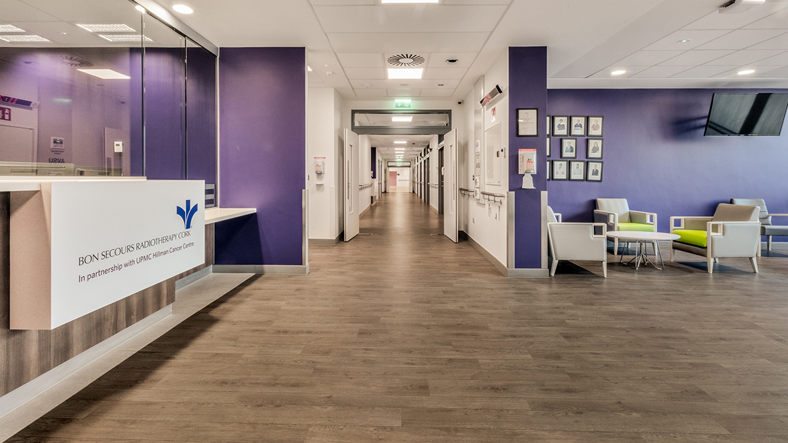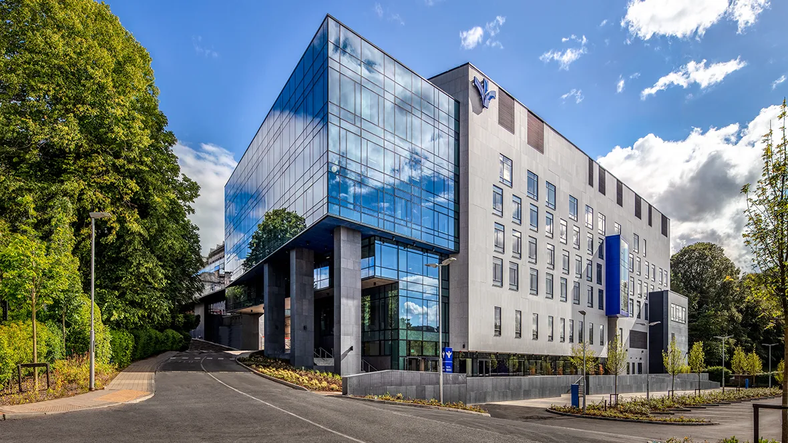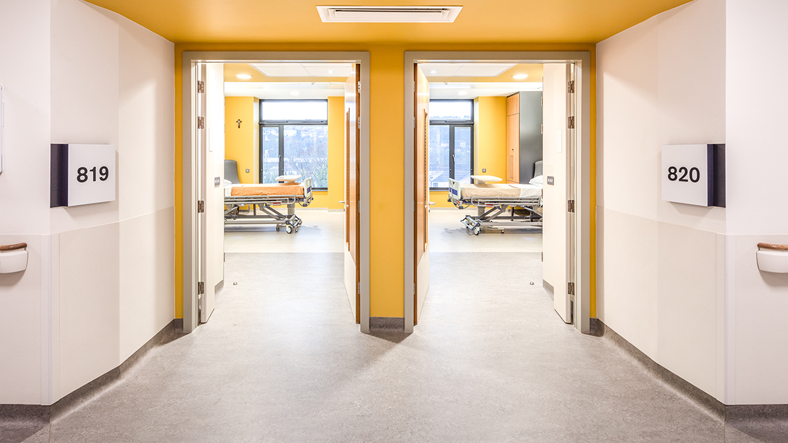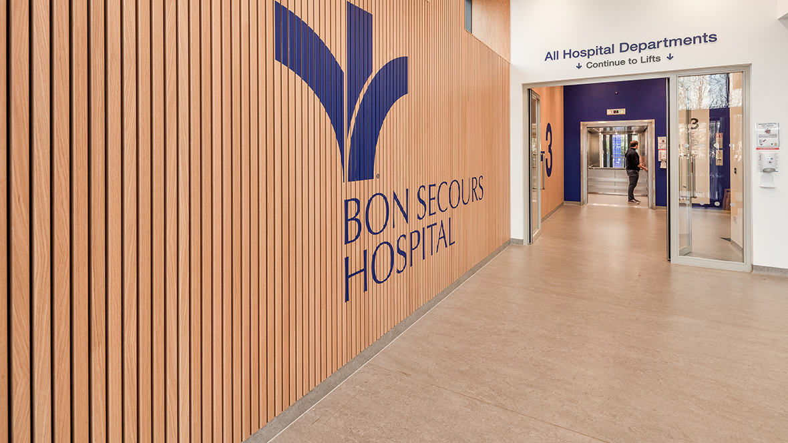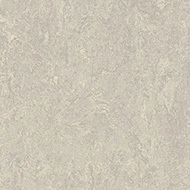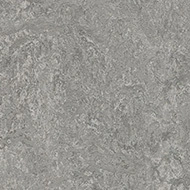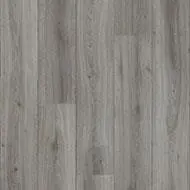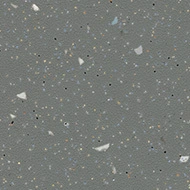The North Block expansion (Cork Cancer Centre) at Bon Secours Hospital Cork incorporates a 12,500m2 7 storey development, including Radiotherapy, Oncology, Ward Accommodation, Critical Care and Operating theatre facilities.
Forbo products were used almost exclusively throughout as the client recognised its durability over the years in the existing facility.
Forbo was able to provide a wide range of flooring solutions from entrance ways and high quality, sustainable floor coverings, to hygienic and slip resistant surfaces.
The Marmoleum range met the environmental, technical and maintenance requirements of the development with wide range of available colours assisting in the interior design development and way-finding design.
| Project name | Bons Secours Hospital, Cork |
| Location | Co Cork, Ireland |
| Interior Architect | Donnacha Murphy, O’Connell Mahon Architects |
| Building Contractor | Sisk |
| Flooring Contractor | Aston Crean |
| Photographer | F22 Photography |

