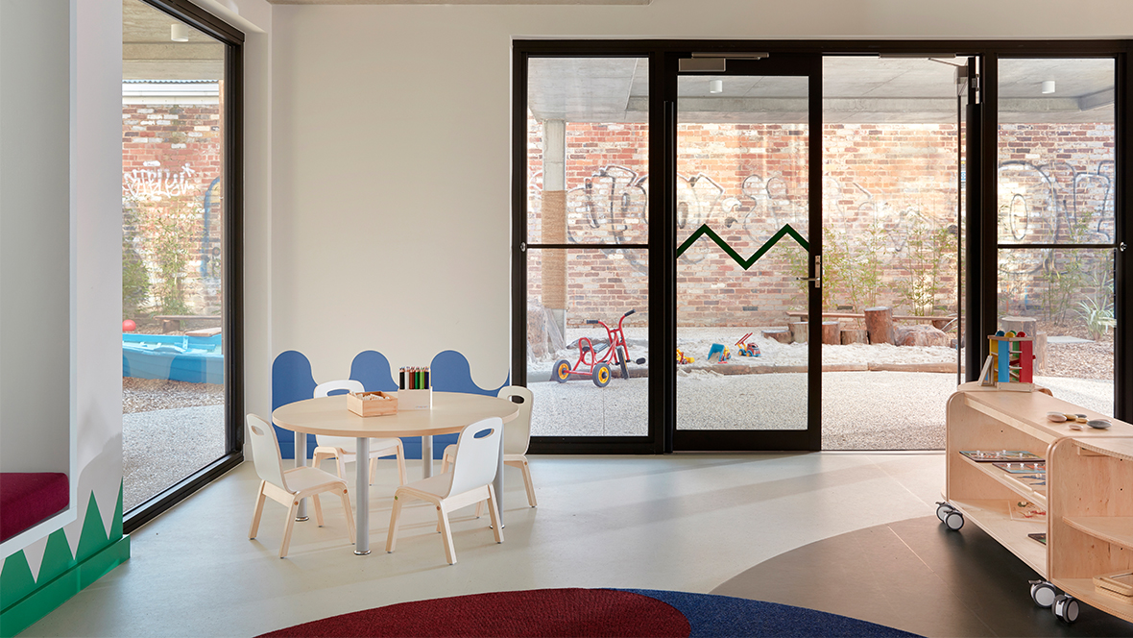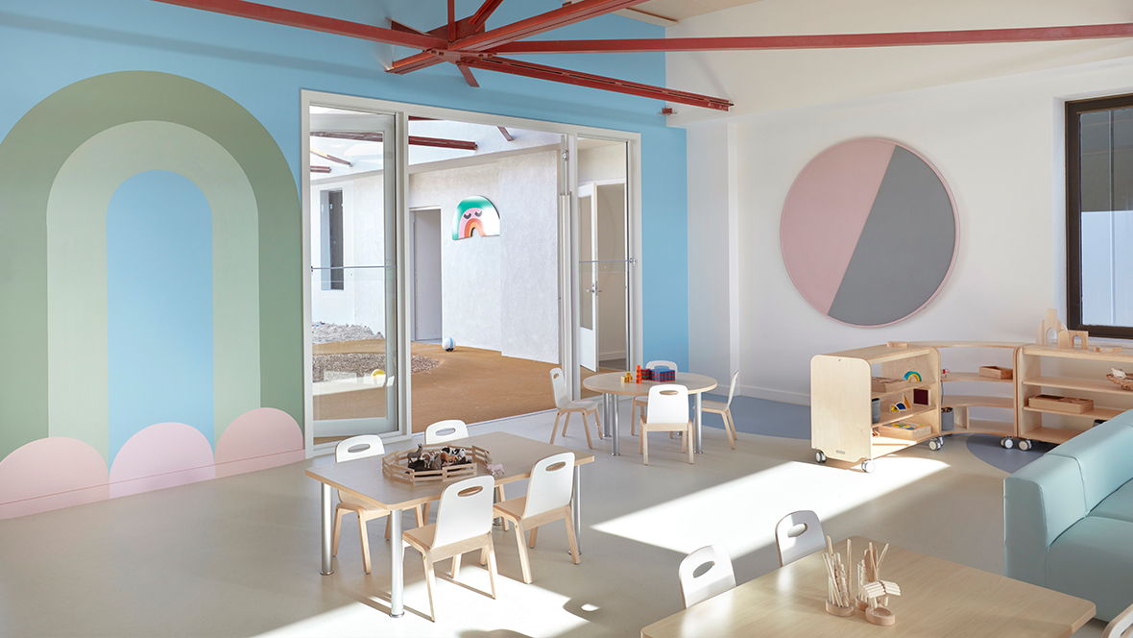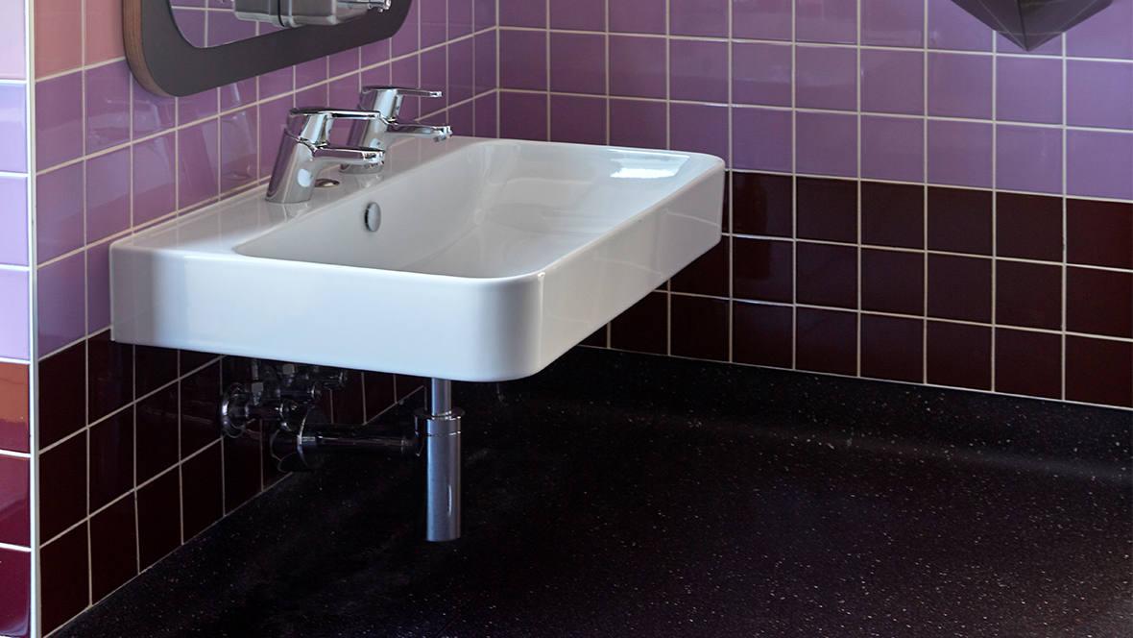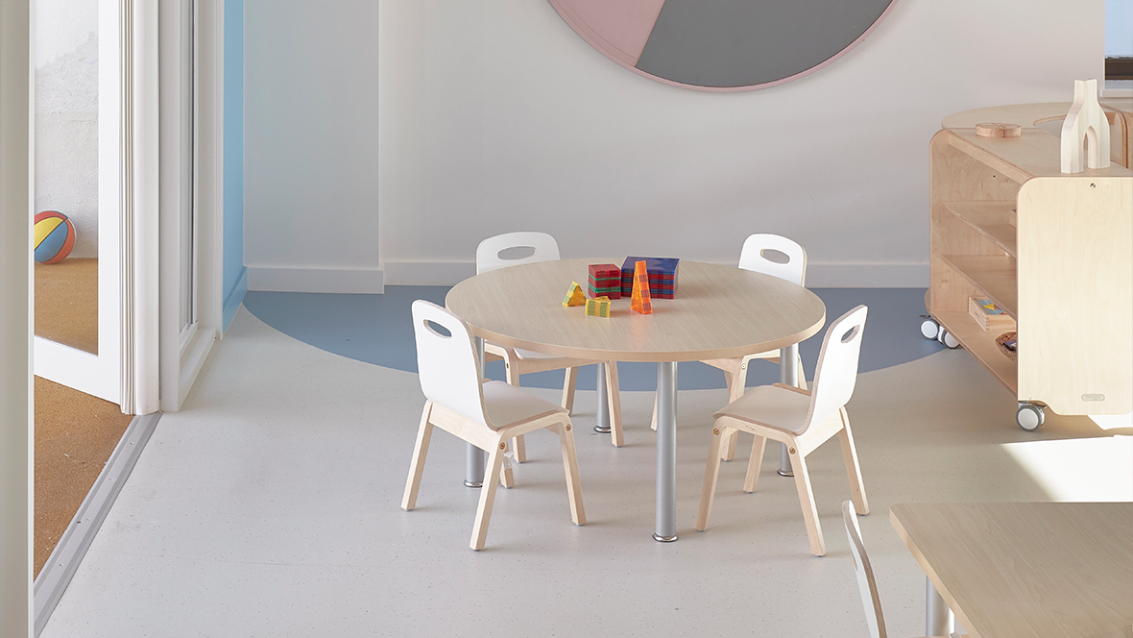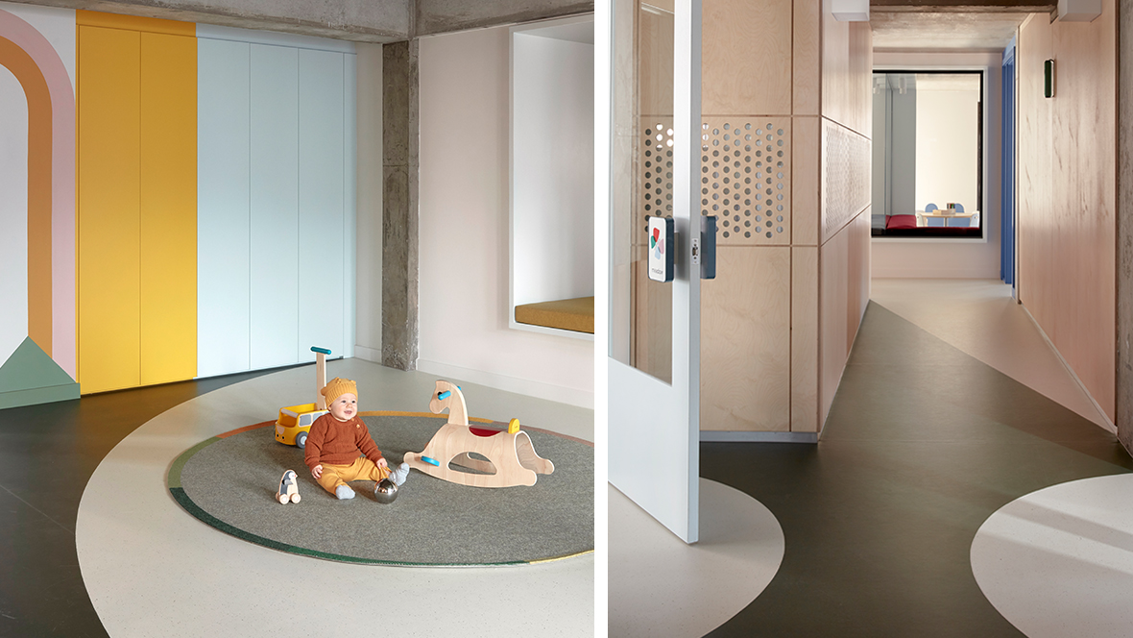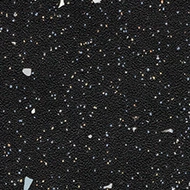Brighton street early learning centre sets a new standard for how early education centres can create a space that is inspiring for children. The bright and welcoming learning space was designed by Danielle Brustman in collaboration with Perkins Architects.
Each room was designed with a unique theme; river, lake, meadow, forest, star, sun, and clouds. Seasonal references are used throughout the spaces; the forest and river rooms have an warm feel to them while the cloud and sun rooms have a more cooler palette and atmosphere, providing an optimised learning environment to encourage children to develop the foundational skills needed for a brighter future.
To support this design motif, Marmoleum flooring was chosen as the main finish, made from natural raw materials, contains zero plastics and is also asthma and allergy approved by British Allergy Foundation and is produced climate positive, creating a better interior for children and staff and not to mention there are over 300 colours to choose from!
“Colours and materials that are often used in education can be crude and institutional. I wanted to completely break away from that model and present child-friendly spaces that felt more personalised and be fun to be in”. – Danielle Brustman
| Interior Designer | Danielle Brustman |
| Architect | Perkin Architects |
| Photographer | Sean Fennessy |
| Location | Brighton, Australia |
