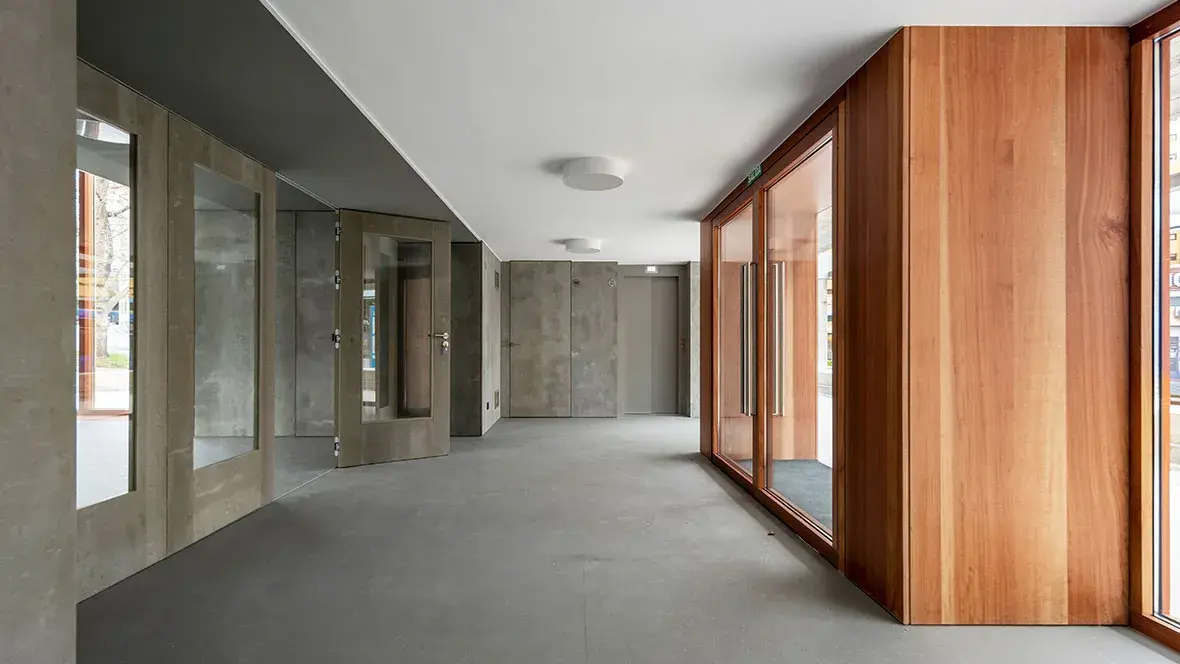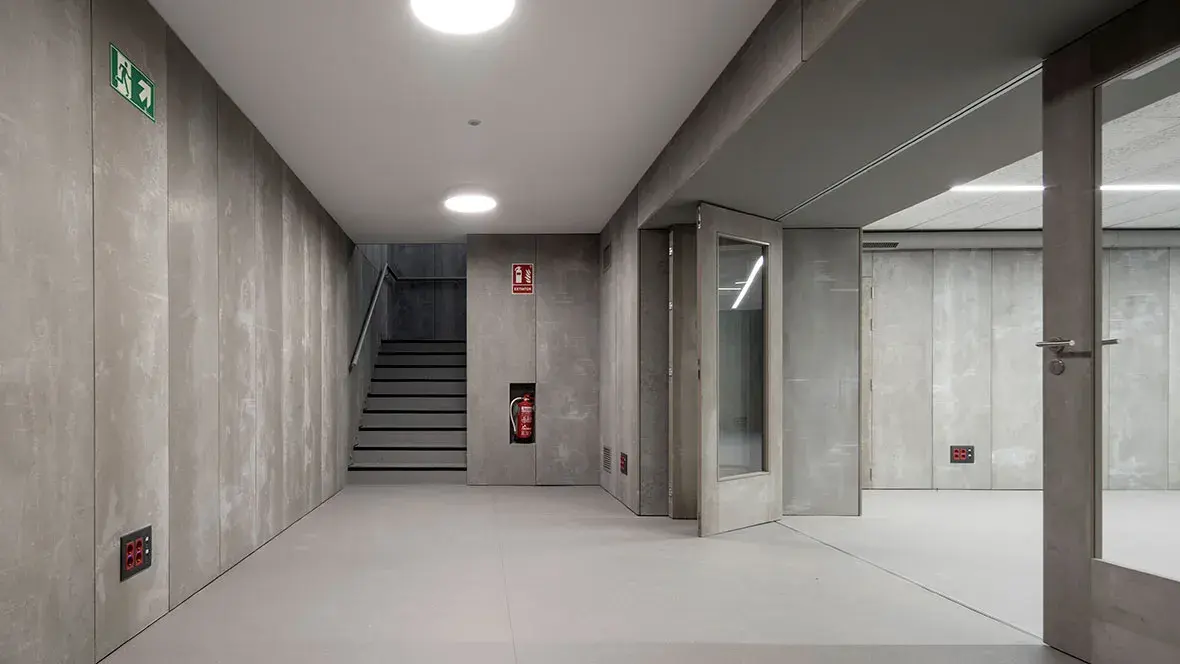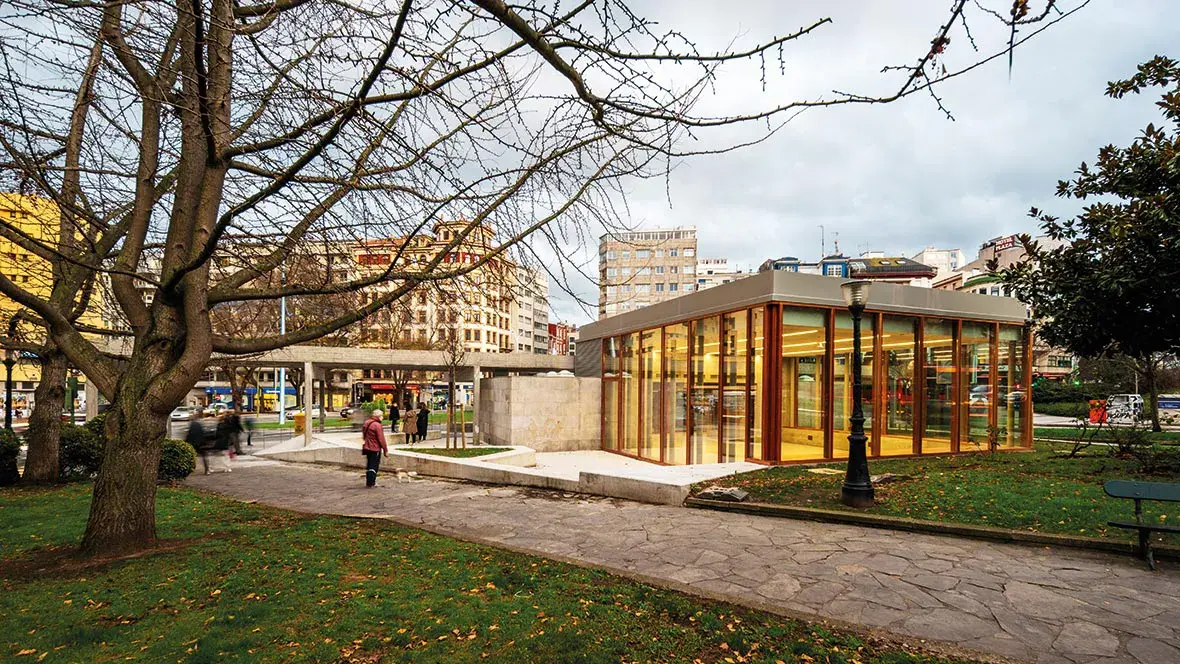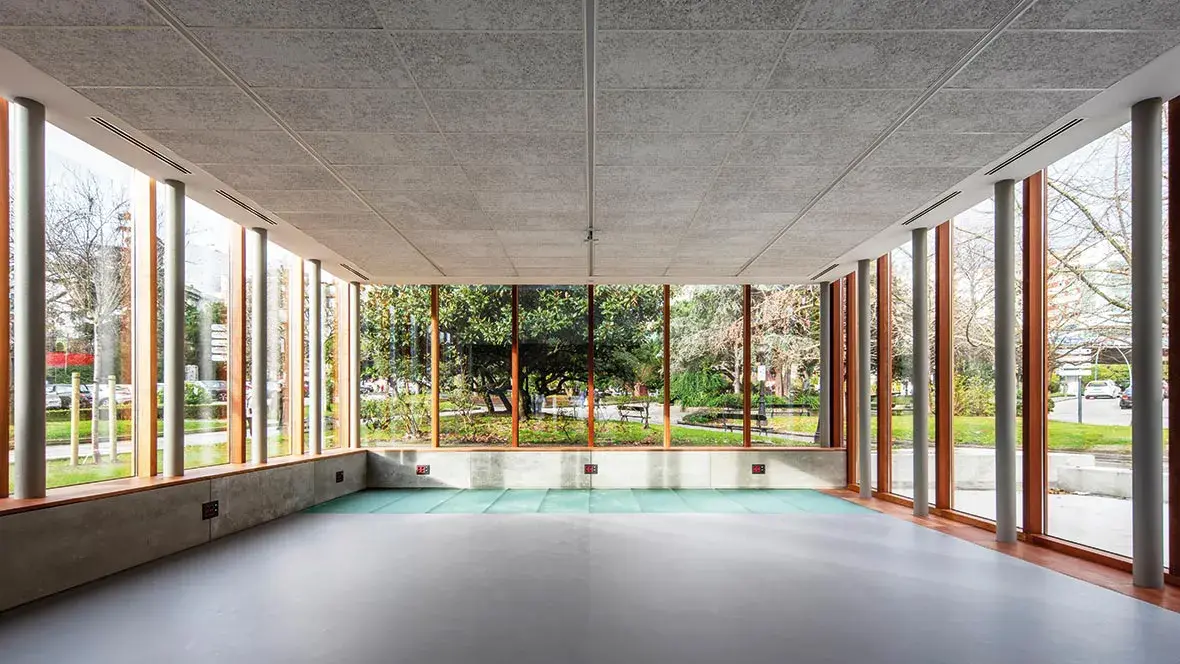Rehabilitation of the pavilion aims at improved relation to the surroundings by converting it into a civic centre. Functional changes connect an open lobby to the existing concrete pergola, while exterior spaces are reconfigured to integrate vegetation and to link a small outdoor seating area to the park. The pergola's climate control and scale issues are dealt with by a new green roof, harmonizing with the park. Service spaces are grouped in the original lower volumes, providing access to toilets, cleaning, installations, storage etc. while the glazed look of the main hall evokes a park pavilion. The double-height opening transforms into a skylight, separating the two halls and naturally illuminating the head area.
The plain visual of the grey Marmoleum Walton colour makes the floor easy adaptable to the context it is used in. The solid identity of Marmoleum Walton with its subtle texture gives the floor a real cement look.
| Location | La Coruña, Spain |
| General Contractor | Desarrolla |
| Building Contractor | Subcontratas |
| Commissioned by | Joaquin Mendoza |
| Interior Architect | LCG Arquitectura |
| Interior Designer | Fernando Eiroa Lorenzo |
| Floor Designer | Jorge Garcia Anta |
| Flooring Contractor | KL1 |
| Installation by | Instalaciones Eloy Mejuto SL |
| Photographer | Hector Santos-Diez |





