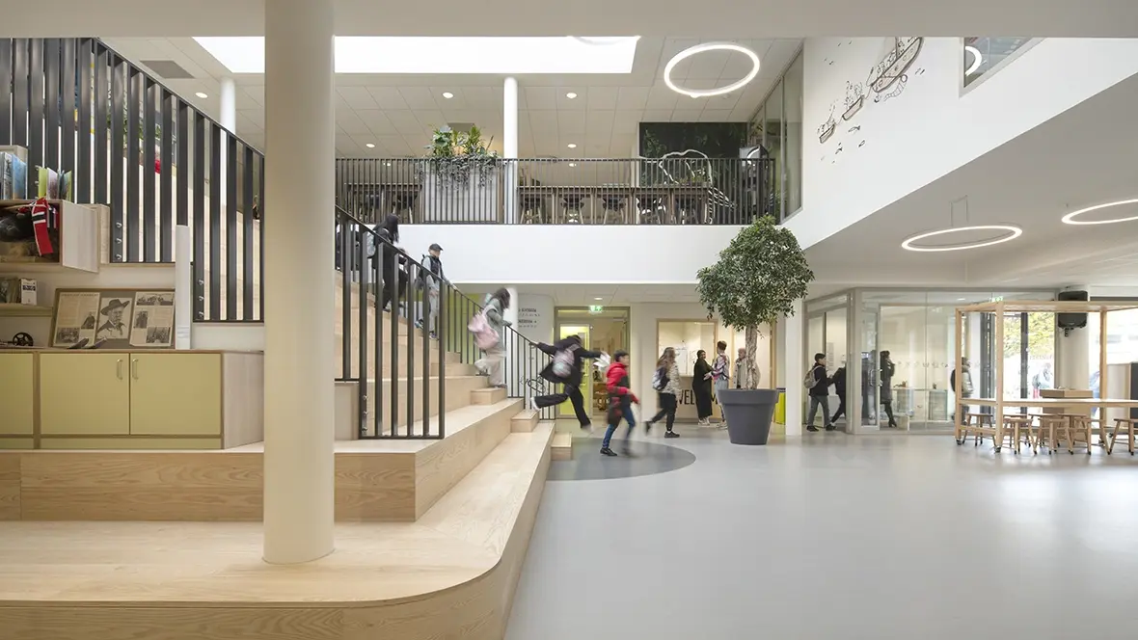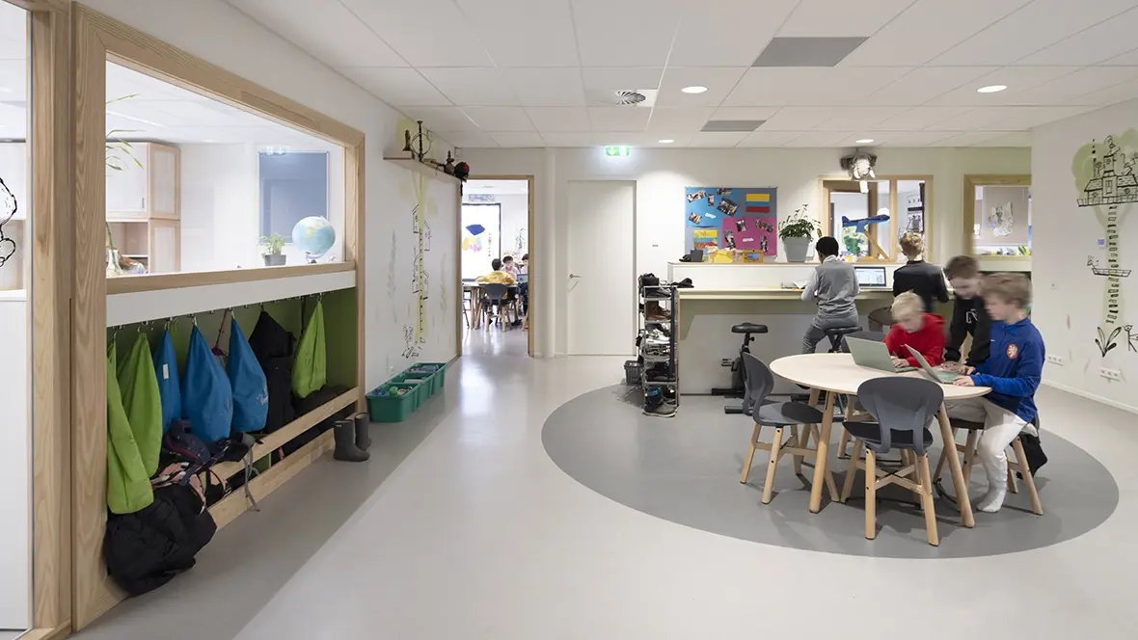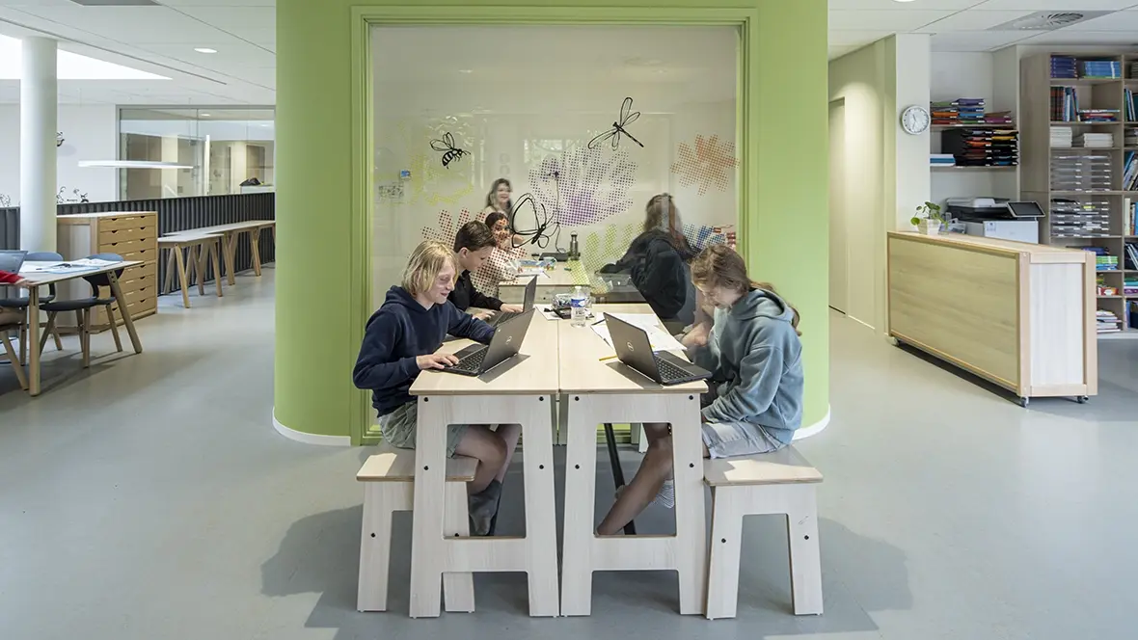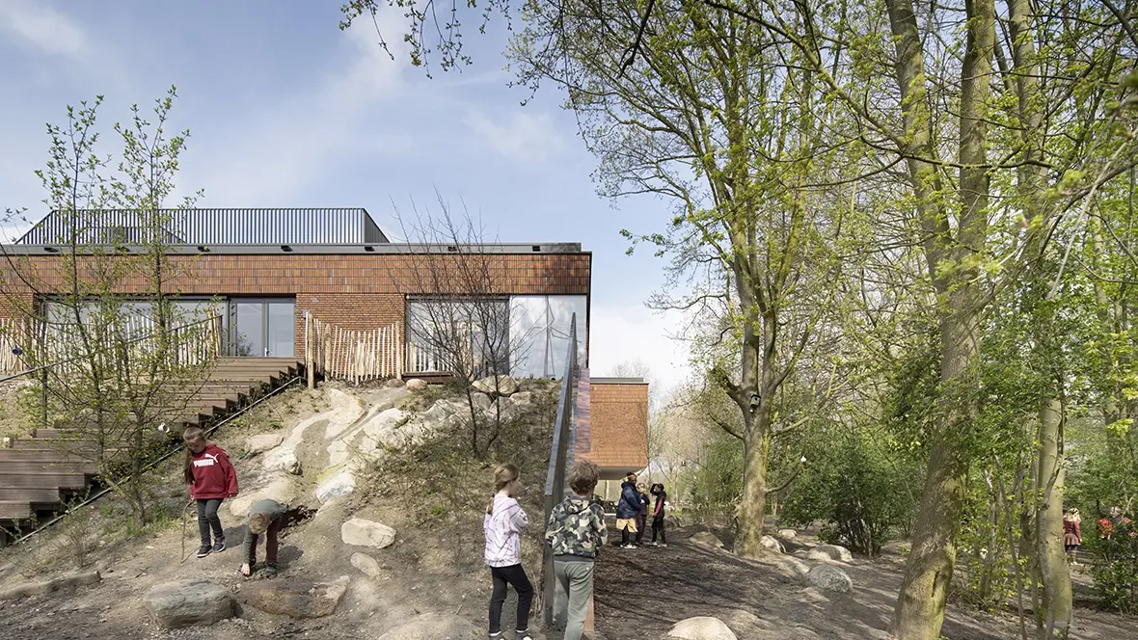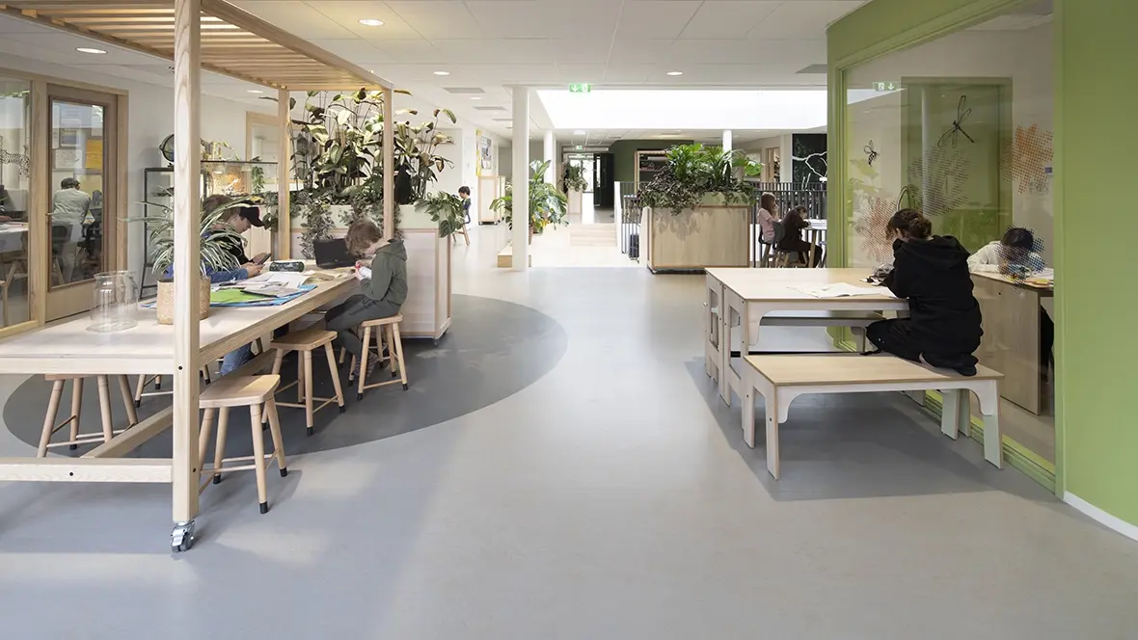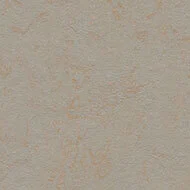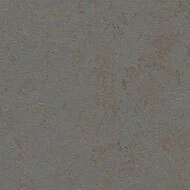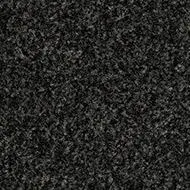The Fridtjof Nansen School is delighted with its new building: 'A truly beautiful building with three principles: relationship with the outside, sustainability and social contact. Through an extra investment, the building is completely energy-neutral, making it stand out from other newly built schools and ready for the next 40 years.'
That sustainability plays an important role can be seen in the central hall where the solar panels leave a mosaic on the grandstand stairs. In this way, the school can explain to the children what solar energy is. The schoolyard is completely teal. Green because a complete play forest has been set up, blue because rainwater is collected and flows into a WADI via a stream course.
The choice of climate positive Marmoleum flooring accords seamlessly with this vision. In combination with the wooden elements, the predominantly wooden furniture and the soft green tones, Marmoleum creates a calm and pleasant base. By protecting the furniture with soft glides and a good Coral entrance mat, the floor is optimally protected against damage and dirt ingress. The floor is regularly machine-scrubbed with water and annual application of additional protective coats is not necessary.
Explorer and Nobel Prize winner Fridtjof Nansen can be seen throughout the building. His ship the Fram in a new guise is visible in visuals throughout the building. In the northern lights, in the jungle but also in the coral reef.
| Project name | Fridtjof Nansenschool |
| Location | Rotterdam |
| Commissioned by | Stichting Boor |
| Building Contractor | BM Van Houwelingen |
| Architect | BDG Architecten |
| Flooring Contractor | Maasdam Groep |
| Photographer | Frank Hanswijk |
