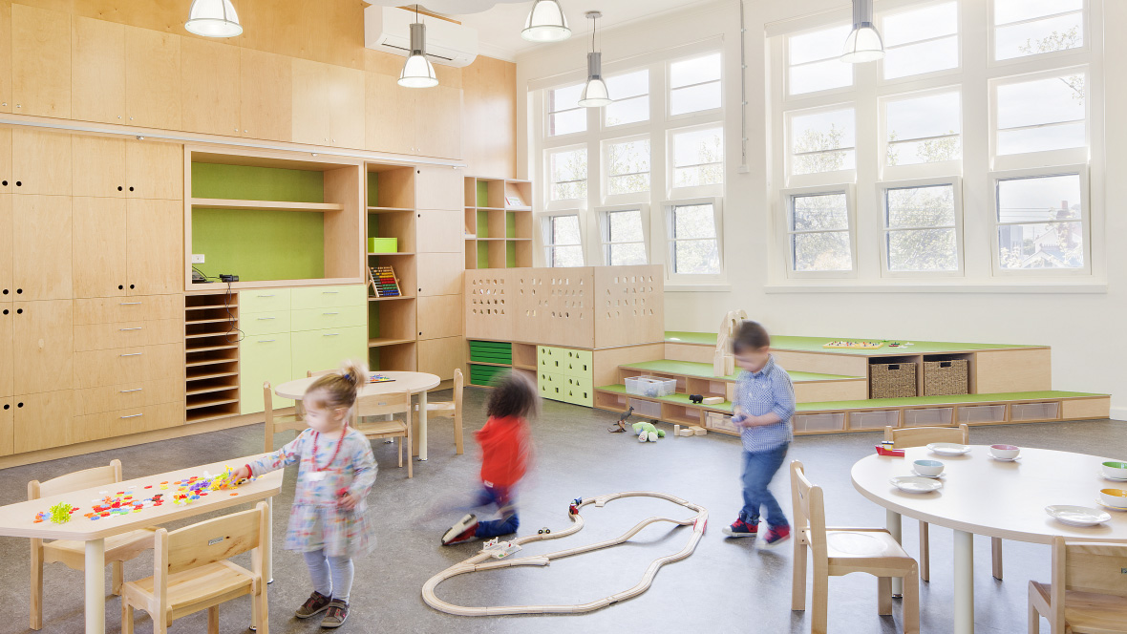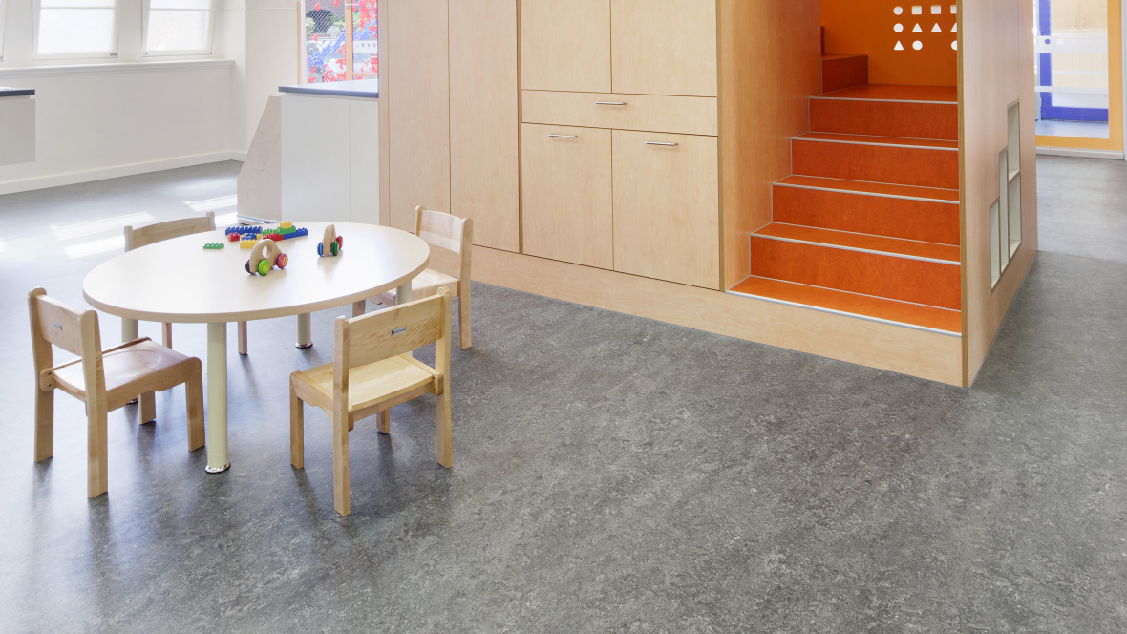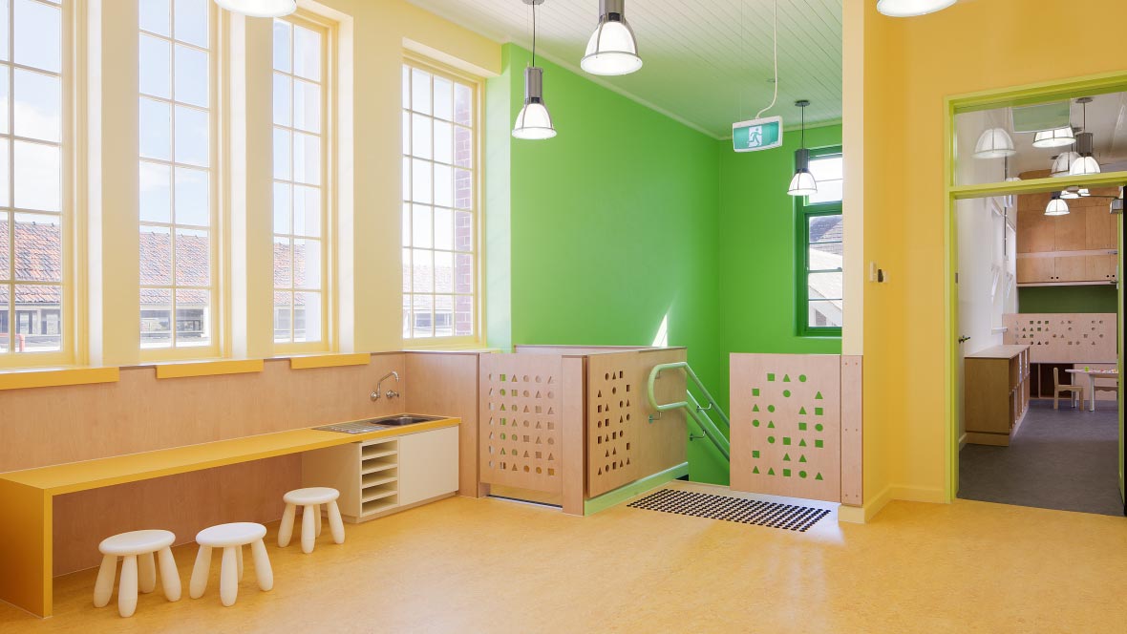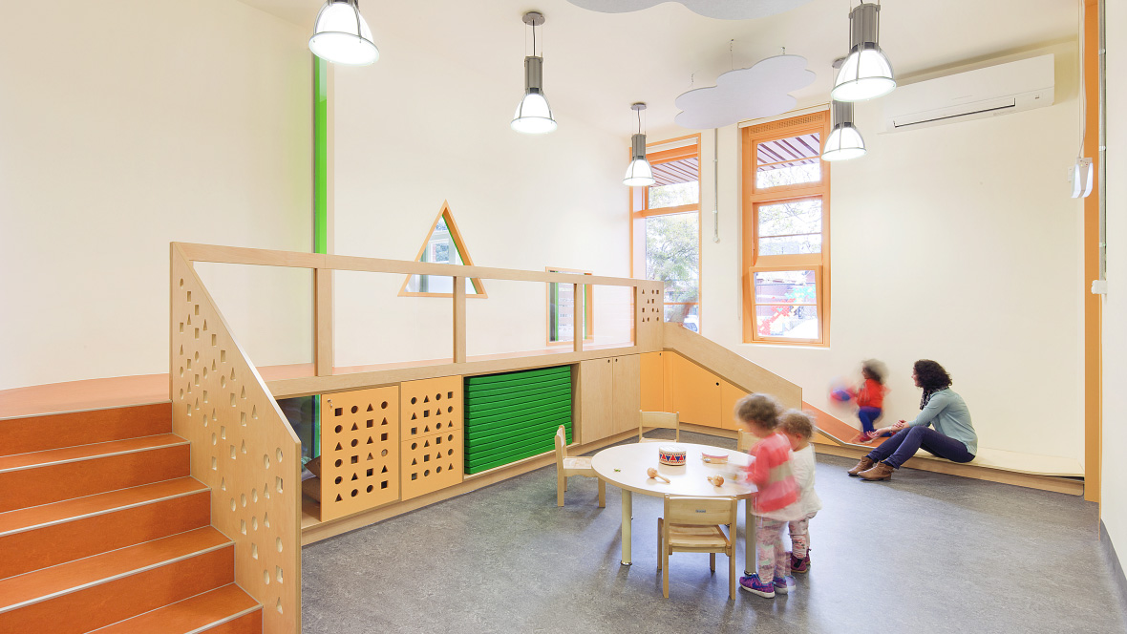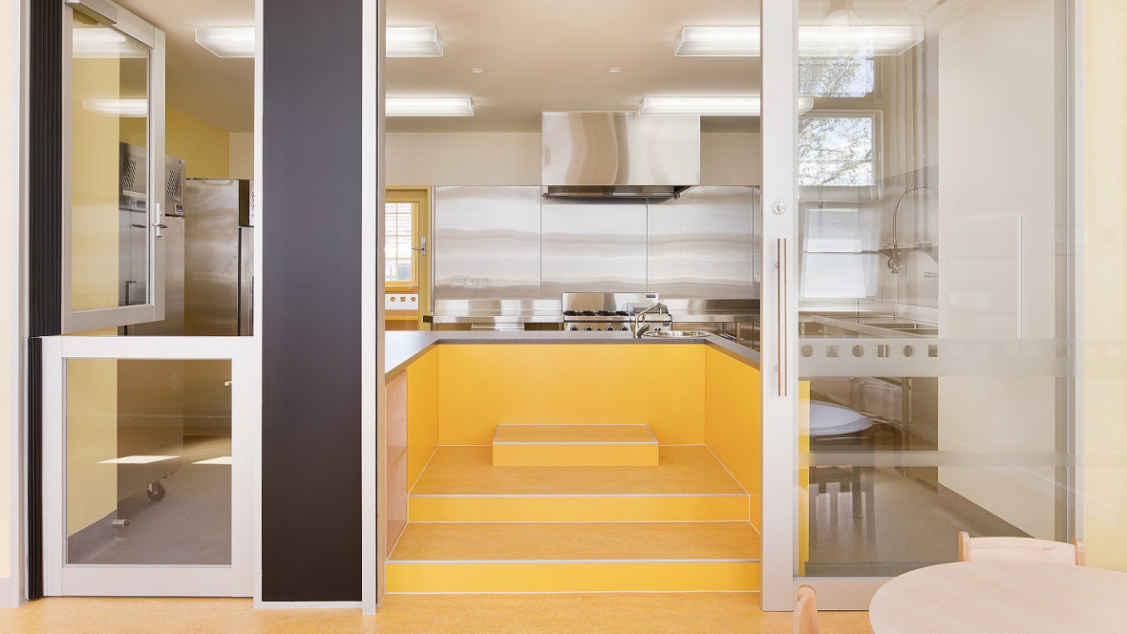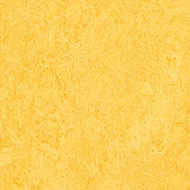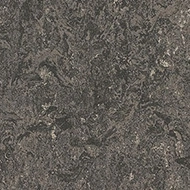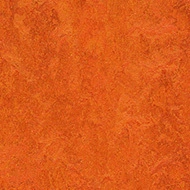Froebel Early Learning Center is a conversion of a derelict school building into a bi-lingual early child care center. The architecture provides a creative approach to interior spaces, combining the functional requirements of a childcare center with a new pedagogic approach and engaging design.
The beautifully detailed two-story play pod, the intimate nooks and raised platforms prove to be not only spatially and visually aesthetic, but also cleverly turn mere building regulations into fun and functional elements. The variety of spaces creates a colorful, warm and light atmosphere.
Environmental principles, the use of sustainable and natural materials were a key focus of the project and therefore our sustainable colorful Marmoleum flooring fits perfectly in this inspiring, child focused and thoughtfully detailed project.
| Location | Fitzroy Melbourne, Australia |
| Architect | Steffen Welsch Architects |
