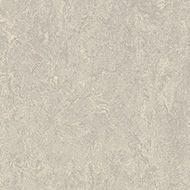Since 2018, the Rahewinkel primary school in Hamburg has been offering a new learning location for pupils that stimulates the senses in a playful way. Pbr Architektur- und Planungsbüro Rohlig AG developed a building complex which, in addition to the required sustainability, also scores with a positive interior design and colour scheme.
The glass front in the corridor allows plenty of daylight to enter and offers insights into the central forum and the inner courtyards. Colourful seating niches in the corridors, which serve as islands for relaxation and communication, provide colourful highlights. The walls also pick up the colours and make it easier for pupils to find their way around. As a CO2-neutral floor covering, Marmoleum in a neutral colour perfectly matched the school's claim to sustainability. In addition to climate neutrality, the product offers numerous advantages such as durability, easy maintenance and resistance to everyday wear and tear.
| Photographer | Ulrich Hoppe, Hamburg |
| Building Contractor | Landesbetrieb SBH, Schulbau Hamburg |
| Interior Architect | pbr Architektur- und Planungsbüro Rohling AG, Hamburg |
| Project name | Grundschule Rahewinkel Hamburg |
| Location | Hamburg, Deutschland |
| Date of completion | 2018 |
| Installation by | Fußbodenbau Biesenrode Gmbh, Mansfeld |
.jpg)
.jpg)
.jpg)
.jpg)

