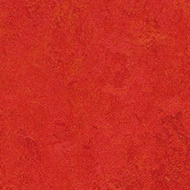In Berlin-Lichtenberg, the Coppi Gymnasium by Schulz und Schulz Architekten received a worthwhile replacement for its former gymnasium, which had fallen victim to an arson attack. The new building not only enhances the ensemble of the listed school with its accompanying prefabricated building, but also the life of the Karlshorst district. The Leipzig office has developed a quiet, compact sports hall block. The clear idea of the ceiling design consisting of three segmental arches on the inside is continued on the outside by the shape of the hall windows. The architects' skilful use of materials is particularly evident in the generous glass facades of the access corridor, where the building opens up in a friendly manner to the urban space along the greenery of the street.
The floor was also deliberately chosen. The linoleum-covered walkway, in the warm red tones of Marmoleum Fresco in the "Scarlet" color, prepares the athlete for the main design element of the hall, which is related to the floor in its color scheme: the curved roof structure made of trapezoidal sheet metal rises above it. The view is convincingly directed towards the ceiling and tempts the viewer to walk upright; a posture that does no harm to any sport. And the rest of the hall's color concept is also harmonious, as the cream-colored sports linoleum floor matches the light wooden impact walls. The flooring keeps a low profile with its lightness and shows in an exemplary way that it can specifically support the spatial and formal effect of architecture. 2:0 for Schulz and Schulz.
| Location | Berlin-Lichtenberg |
| Date of completion | 2019 |
| Building Contractor | Bezirksamt Lichtenberg Berlin |
| Interior Architect | Schulz und Schulz, Leipzig; Ansgar Schulz, Benedikt Schulz |
| Photographer | Gustav Willeit, Zürich |
_1180x664.jpg)
1180x664.jpg)
_1180x664.jpg)
_1180x664.jpg)


