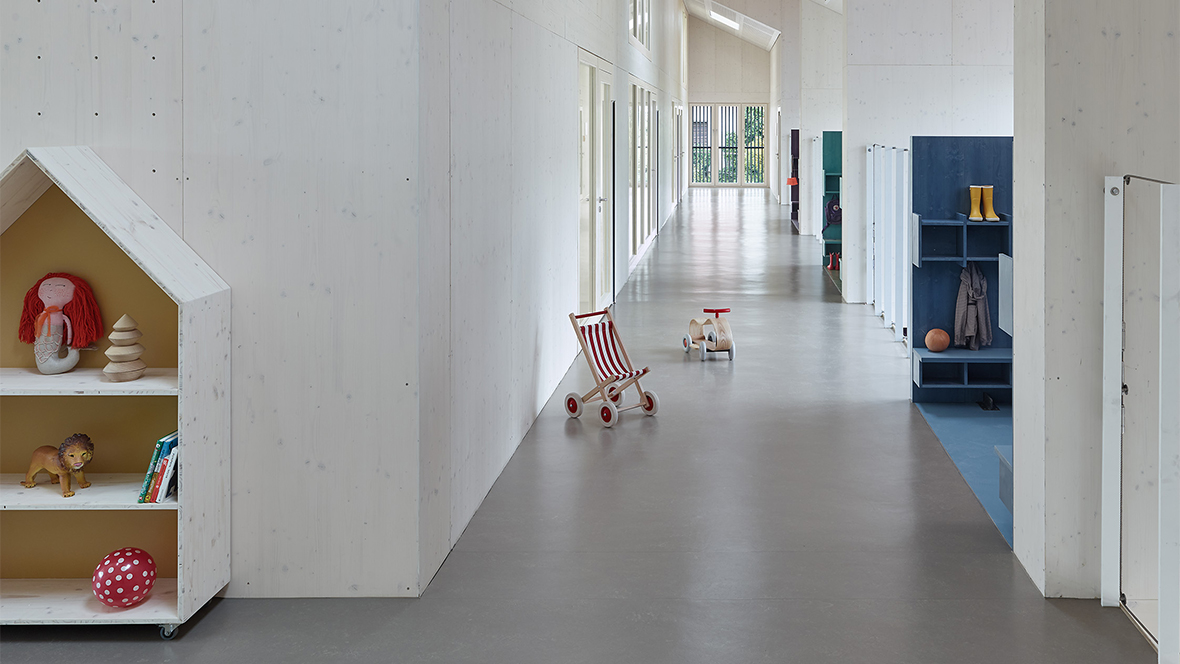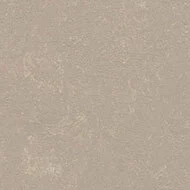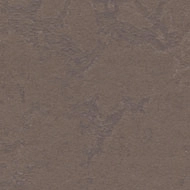The daycare centre in Ludwigsburg-Poppenweiler consists of a residential building and a barn. Care was taken to restrain the design to suit the location and the function. The interior of the daycare centre is a composite of architecture and furniture; the architectural firm Von M was entrusted with designing the entire interior. The result is a design that does not confuse, which is is colourful and child-friendly, and takes children on a journey of discovery. Spacious rooms were equipped with sleeping caves, modular screw-in walls and individual furniture.
The architects opted for linoleum because the material brings with it a pleasant naturalness and goes perfectly with the untreated wooden surfaces. The robustness of the flooring and its good ageing properties were also convincing - important criteria for a floor-covering in a highly frequented facility. For five years, staff and children alike have appreciated the atmosphere in the building and enjoyed the centre's exciting range of rooms.
| Location | Ludwigsburg, Germany |
| Date of completion | 2015 |
| Architect | Von M GmbH, Stuttgart |
| Building Contractor | Stadt Ludwigsburg |
| Installation by | Heinz Lohmar GmbH, Hameln |
| Photographer | Von M und Zooey Braun |
_1180x664.jpg)
_1180x664.jpg)
_1180x664.jpg)
_1180x664.jpg)
_1180x664.jpg)



