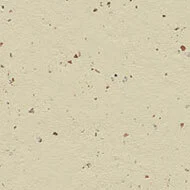Together with the existing hospice, the new daycare center designed by the architectural firm LIMA forms a bright and friendly ensemble along Reutlinger Straße in Stuttgart-Degerloch. The spacious entrance area of the daycare center faces the hospice with a small forecourt, so that the two institutions, which belong to the Catholic Church, are spatially close to each other.
The two-story building of the daycare center is divided parallel to the course of the street into a front and a rear wing, which are connected via two sides and arranged around a bright inner courtyard with benches and a large terrace on the upper floor. The daycare center is located on a slightly sloping site, which is why an additional basement is formed to the south. The inner courtyard leads to the garden through an opening on the first floor, which at the same time breaks up the rectangular structure. Details such as the filigree window grilles rhythmically play the building and its large and small windows. Separate rooms, which flow into flexible areas, provide for movement and exchange as well as for creativity and tranquility. The light colors of the interior in particular offer the children a neutral ground for personal development and invite them to colorful play.
The exterior walls of exposed concrete appear pure, the wood paneling opposite them natural, and the generous white linoleum surfaces appear pure. The partition walls and ceilings are also white and, together with the light-colored wooden furniture, blend harmoniously and softly into the room continuum that has been created for the children, almost as if they were floating on a cloud and experiencing the world.
| Location | Stuttgart, Deutschland |
| Date of completion | 2021 |
| Architect | LIMA Architekten, Stuttgart |
| Building Contractor | Kita Mariä Himmelfahrt, Stuttgart |
| Photographer | Brigida González, Stuttgart |
.jpg)
.jpg)
.jpg)
.jpg)
.jpg)
.jpg)
.jpg)

