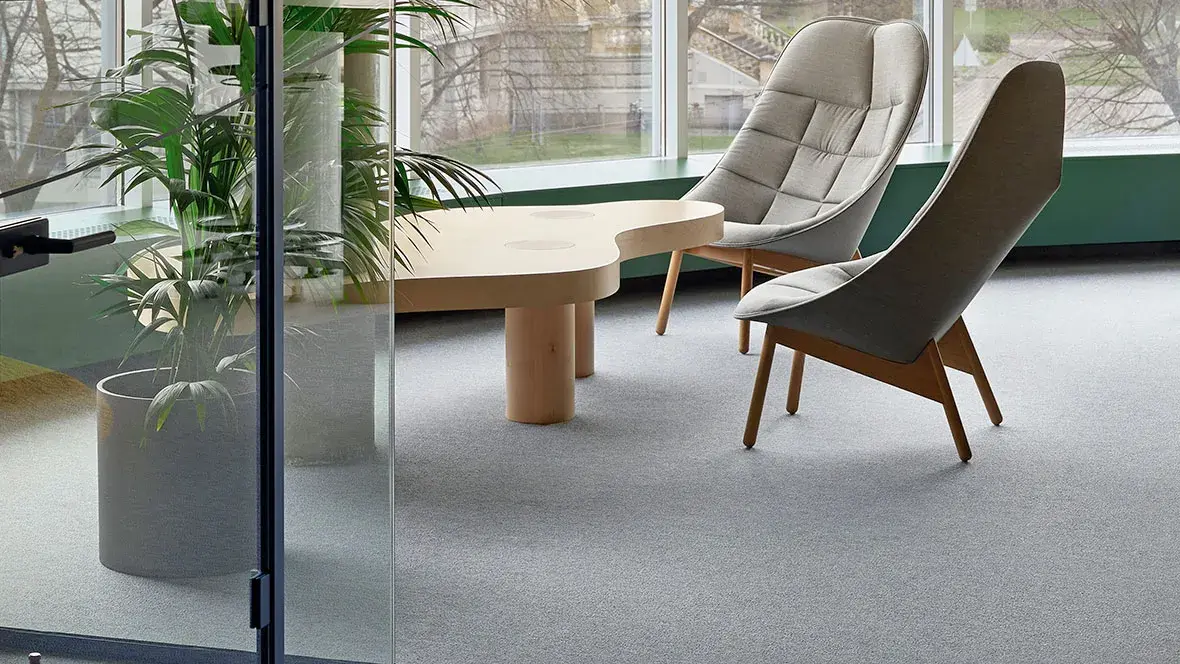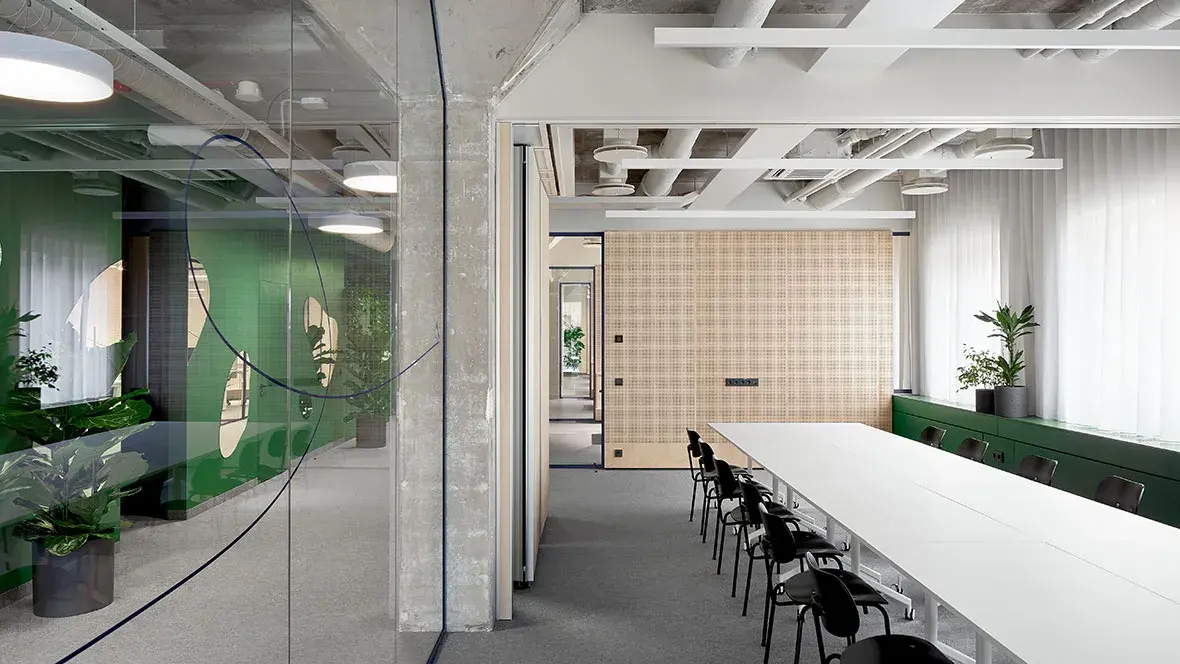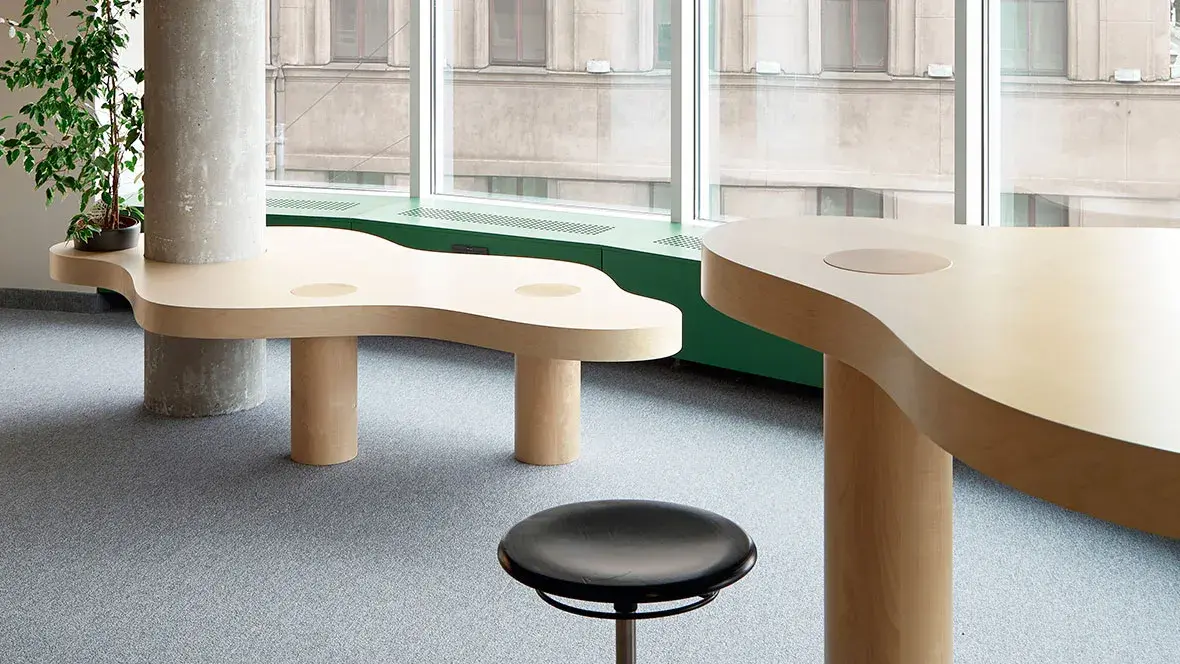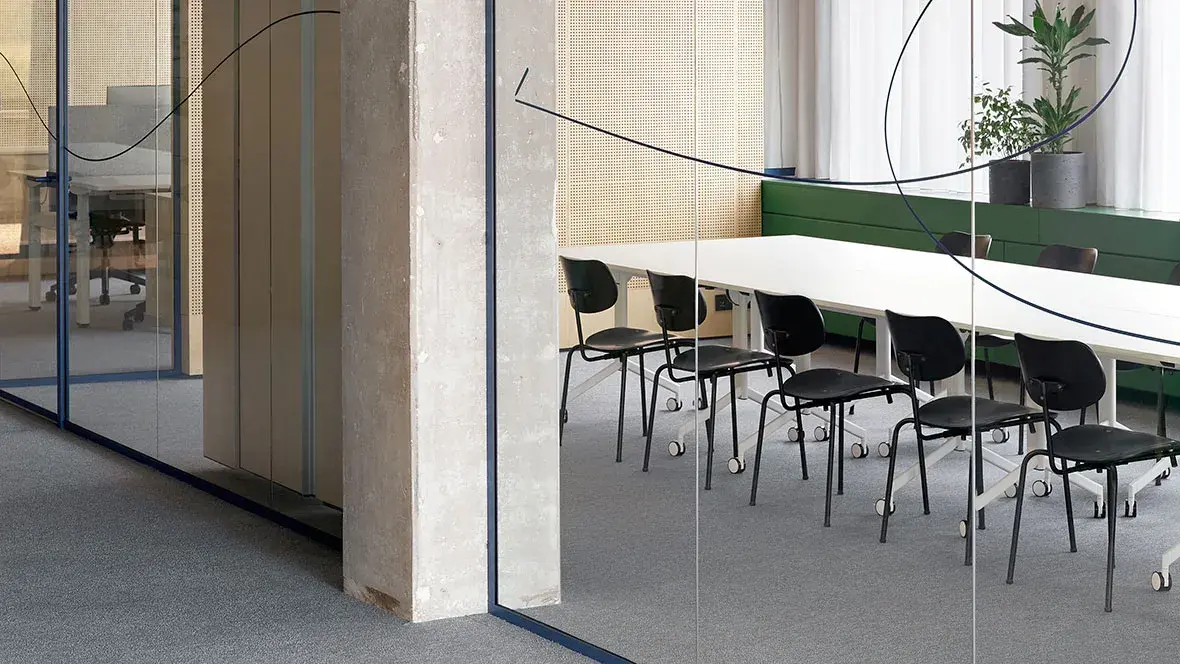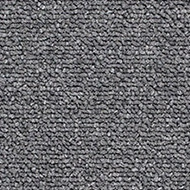The education company's new headquarters in Riga combines various facilities - a showroom, lecture halls, workspaces, formal and informal meeting areas, and video and audio recording studios. The focus of the design is the well-being of users - access to natural daylight, a good acoustic climate, ergonomics, a flexible layout and multifunctional spaces. The palette seeks to introduce robust and exposed materiality within the office environment. The starting point for this approach is the existing concrete structure of the building with its impressive columns. Partition walls are lined with a locally sourced material - perforated plywood, which adds a natural texture to the surfaces.
| Location | Rīga, Latvia |
| Architect | GAISS, Arnita Melzoba, Kārlis Melzobs, Elīna Paula |
| Photographer | Madara Kuplā |
