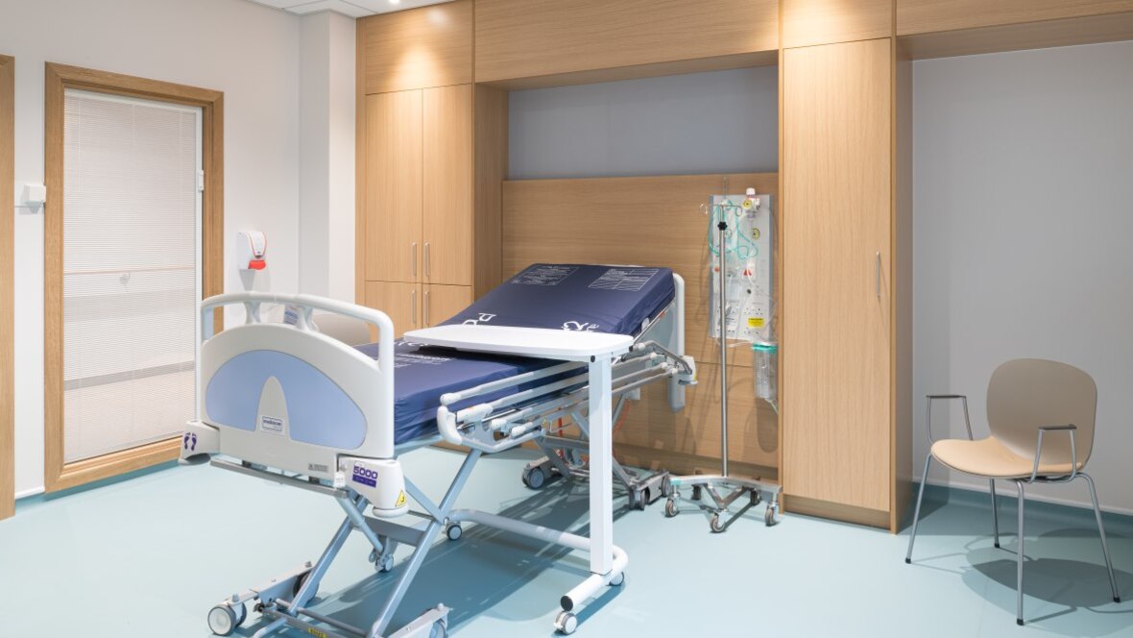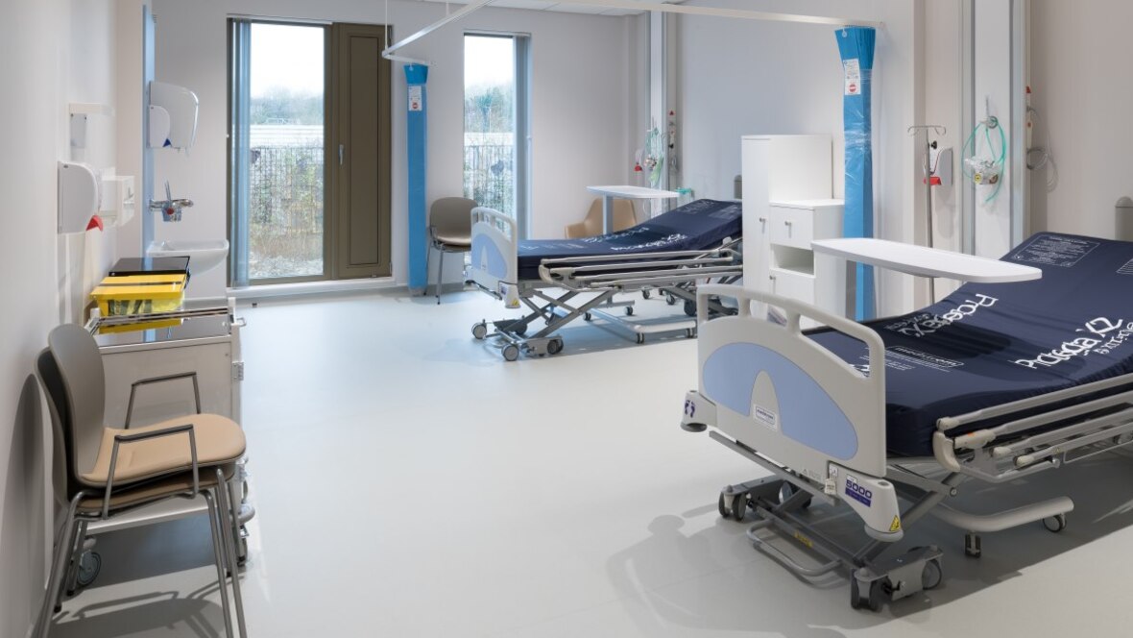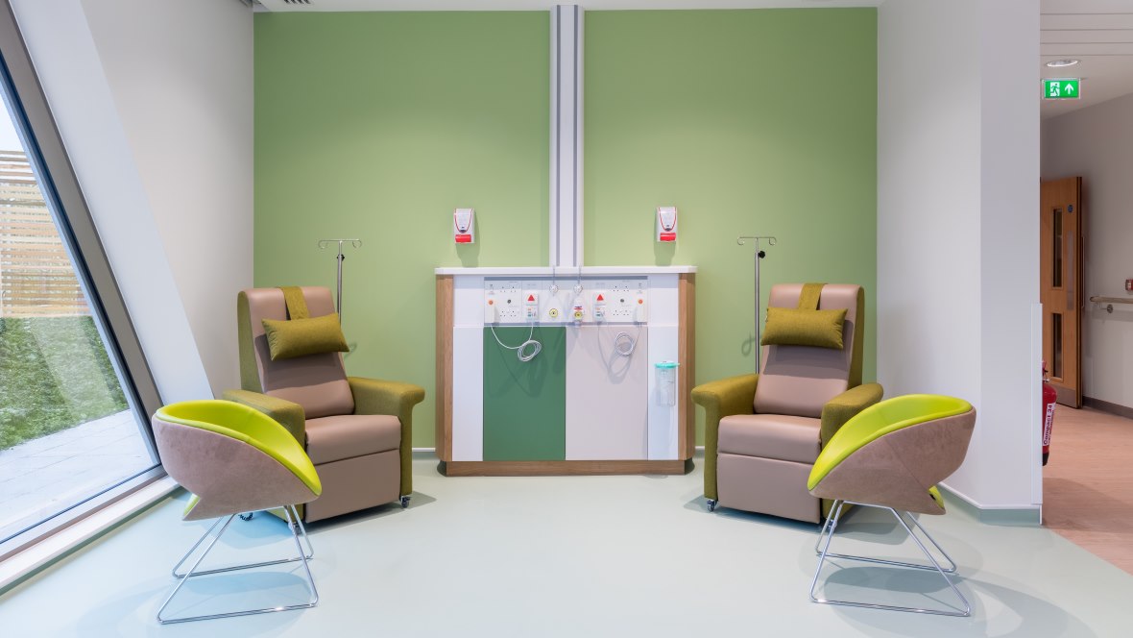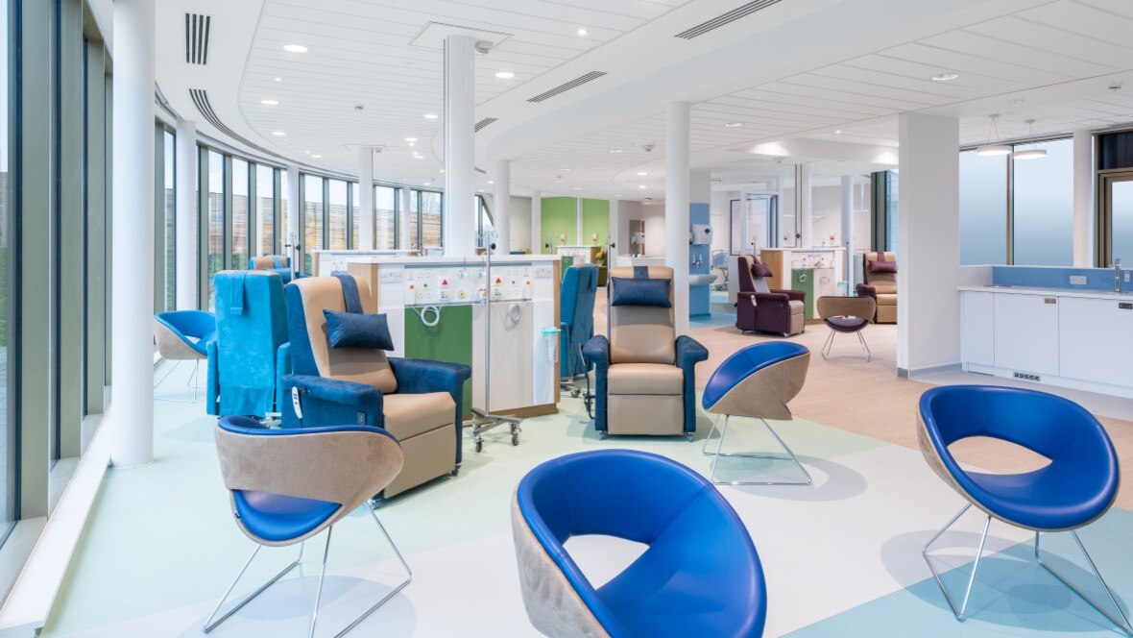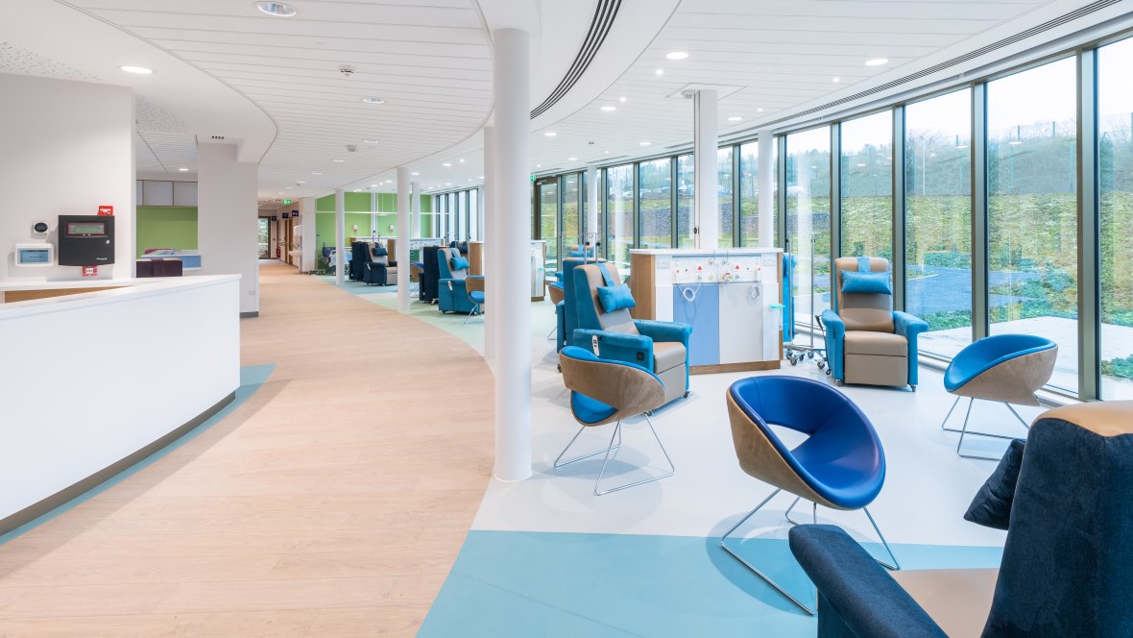Combining contemporary aesthetics with exceptional performance, an array of solutions from Forbo Flooring Systems’ portfolio have been installed throughout the state-of-the-art Cancer Centre at Milton Keynes University Hospital (MKUH). Designed by Ryder Architecture, the facility brings patient experience to the fore, where the integrated flooring scheme seamlessly guides users through the building. The prestigious project took home the winner’s accolade in the 2020/21 annual Fly Forbo competition.
An extension of the main hospital, the Cancer Centre at MKUH brings together all of the cancer services under one roof, which were previously provided from three separate locations on the hospital site. Split over two floors, the £15m dedicated facility offers a 24-bed inpatient ward, outpatient consultation rooms, procedure and specialist treatment rooms, a chemotherapy suite, alongside a wellbeing support service.
| Architect | Ryder Architecture |
| Location | Milton Keynes, United Kingdom |
| Commissioned by | Milton Keynes University Hospital |
| Photographer | Alex Wroe Photography |
