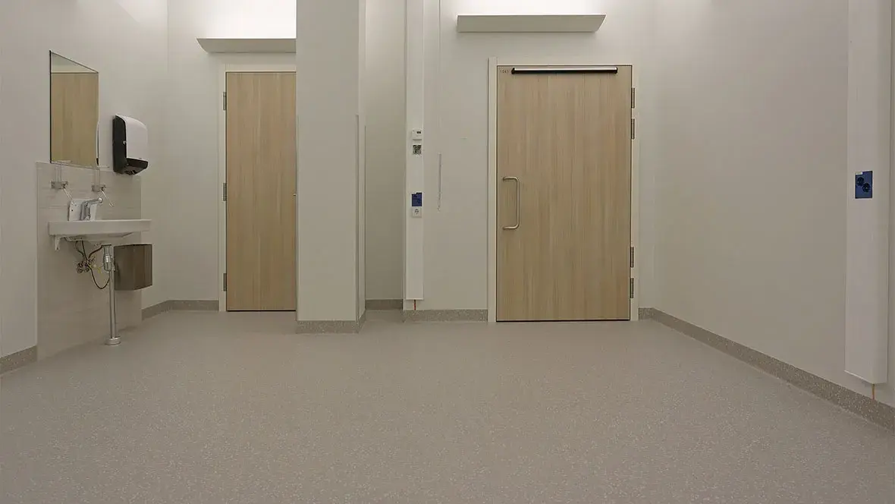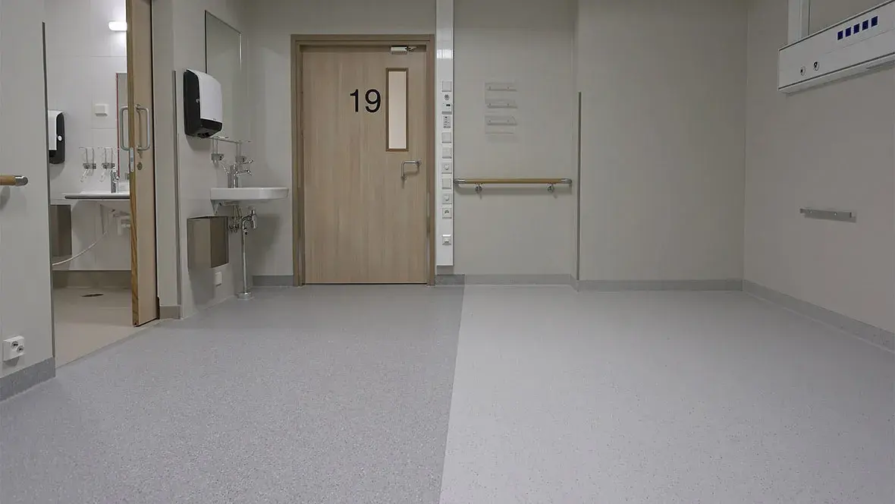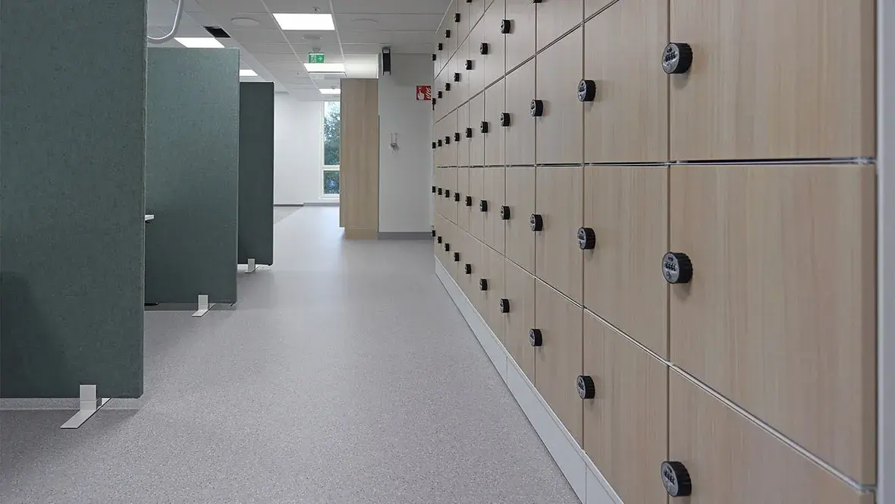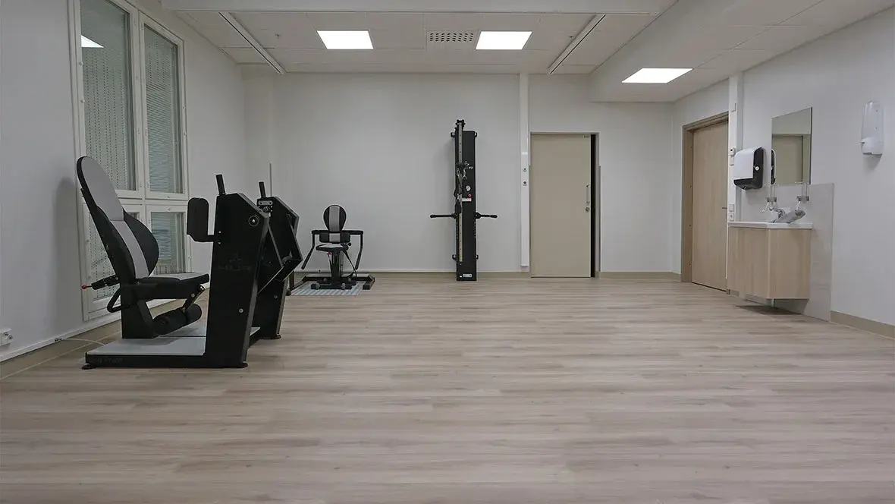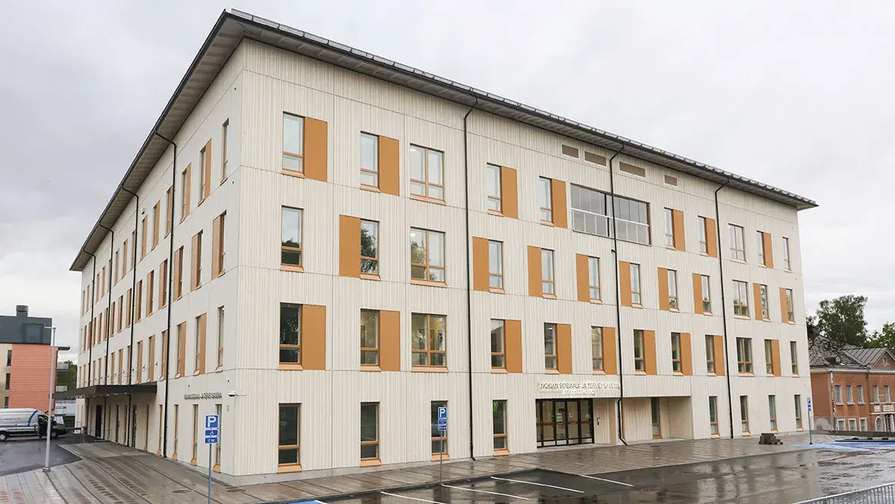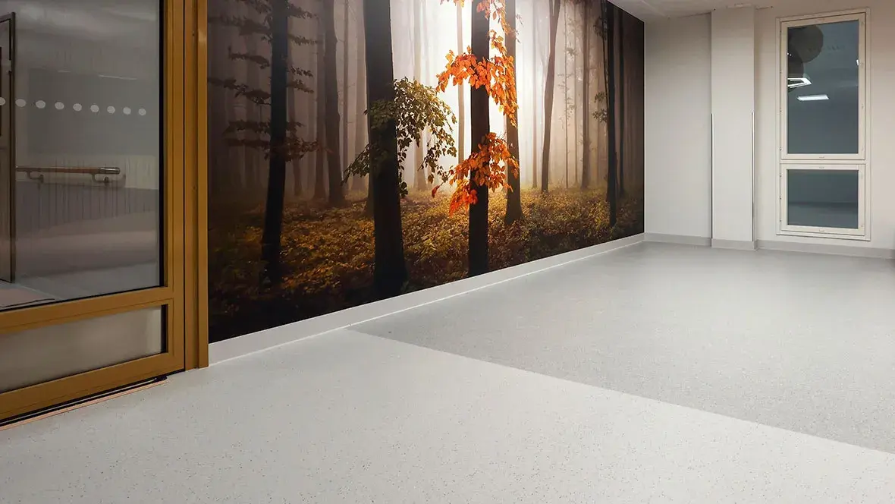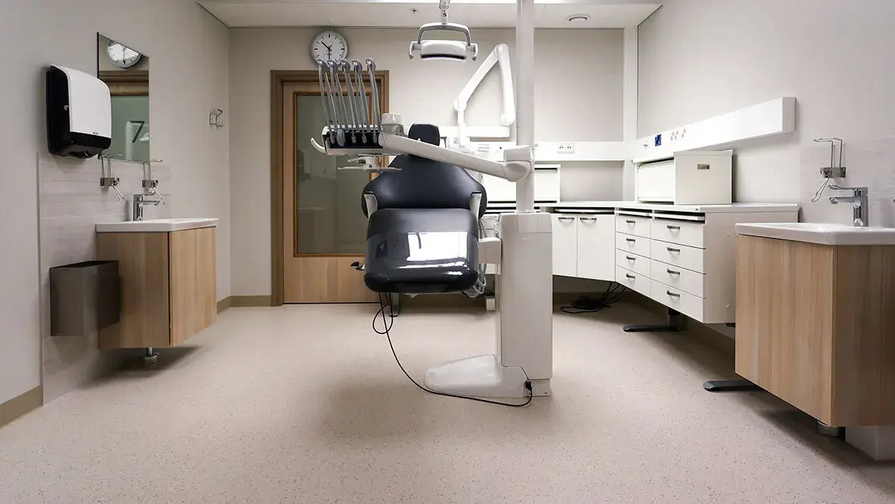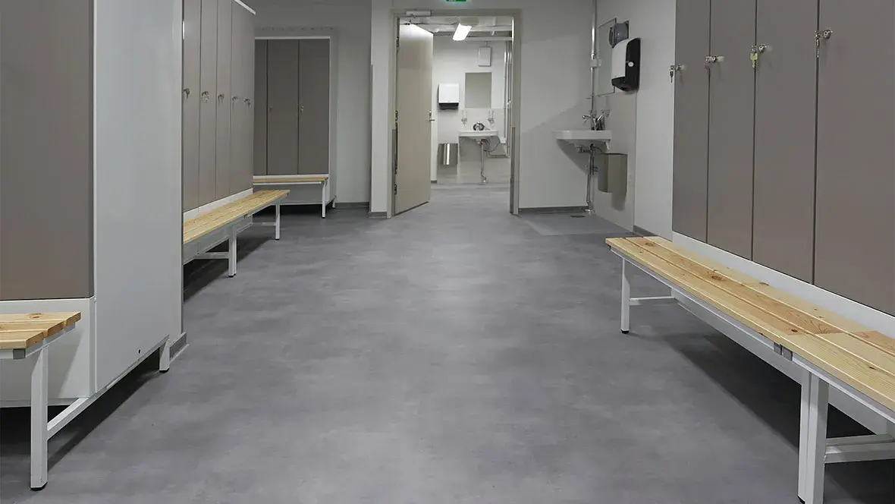The architecture of Nokia’s new social and health care centre supports the surrounding classic buildings from the 1920s, which are protected by the town plans. In terms of urban design, the area forms a coherent whole. The new building has 4 functional floors and a conference centre on the ground floor. The interior materials were chosen to create a calm, balanced and bright environment, where a uniform colour scheme can create a pleasant customer experience. This
was the leitmotif of the whole building. The chosen floors also fit into the balanced colour sheme and are durable, easy to maintain and longlasting.
| Location | Nokia, Finland |
| Architect | ARCO Architecture Company Oy, Tampere |
| Building Contractor | Skanska |
| Installation by | Tampereen Lattiamestarit Oy Urakointi |
| Photographer | Jari Kestilä |
