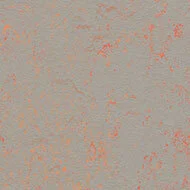The metalworking shop in Stuttgart, Germany was built around 1904. The almost completely dilapidated and protected ruin was connected to the lower floor of an apartment building by means of an intermediate building. The architectural concept pursues two aspects: Preservation of the historical building substance and simultaneous reinterpretation of the workshop character. The fusion of old and new reflects the past of the buildings and arrives in the present through the skilful use of natural materials and restored elements. In the selection of all materials, the focus was on sustainability. Natural materials such as clay, lime plaster and paint, wood fibre insulation and linoleum were used to guarantee a healthy indoor climate.
Linoleum from Forbo fits perfectly into such a concept, as it consists of up to 97% natural raw materials, 72% of which grow back within a few years. In addition, marmoleum 43% is produced from recycled material, which reduces primary raw material consumption.
| Date of completion | 2018 |
| Building Contractor | Umbau Schlosserhof, Stuttgart |
| Photographer | Team Bildhübsche Fotografie, Stuttgart |
| Location | Stuttgart, Deutschland |
| Architect | Tina Kammer, InteriorPark |
.jpg)
.jpg)
.jpg)
.jpg)
.jpg)
.jpg)
.jpg)
.jpg)
.jpg)
.jpg)

