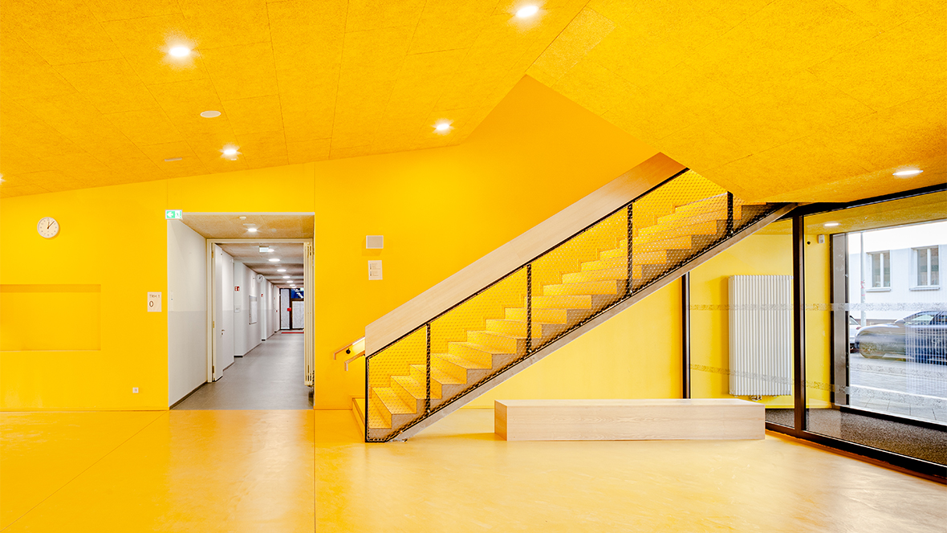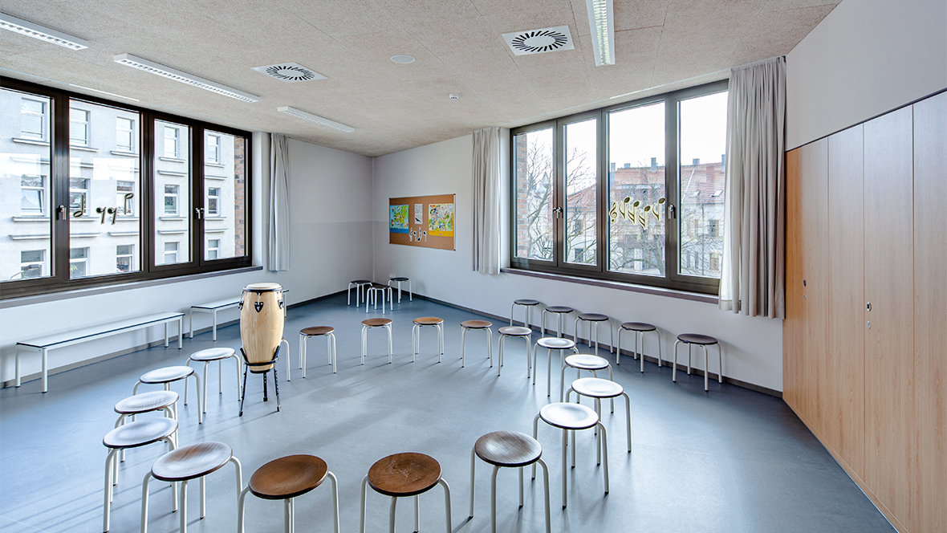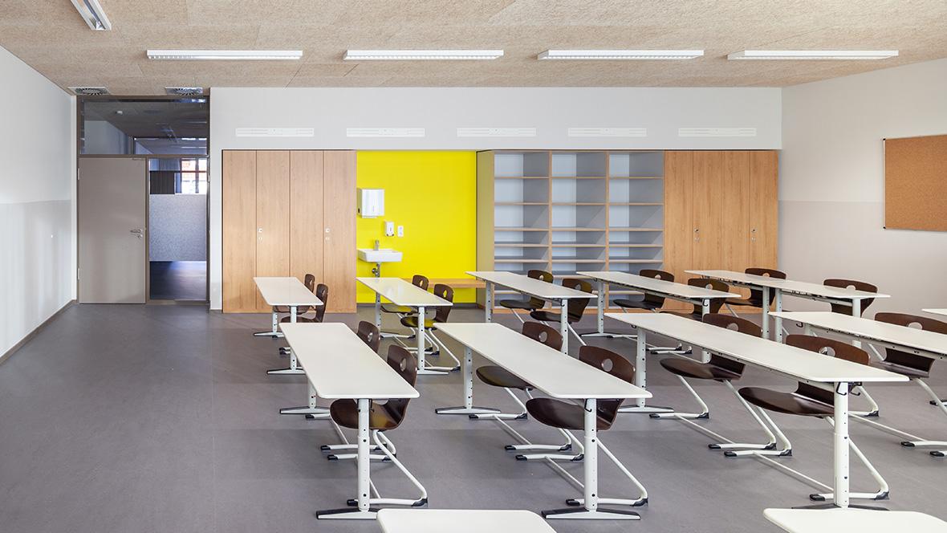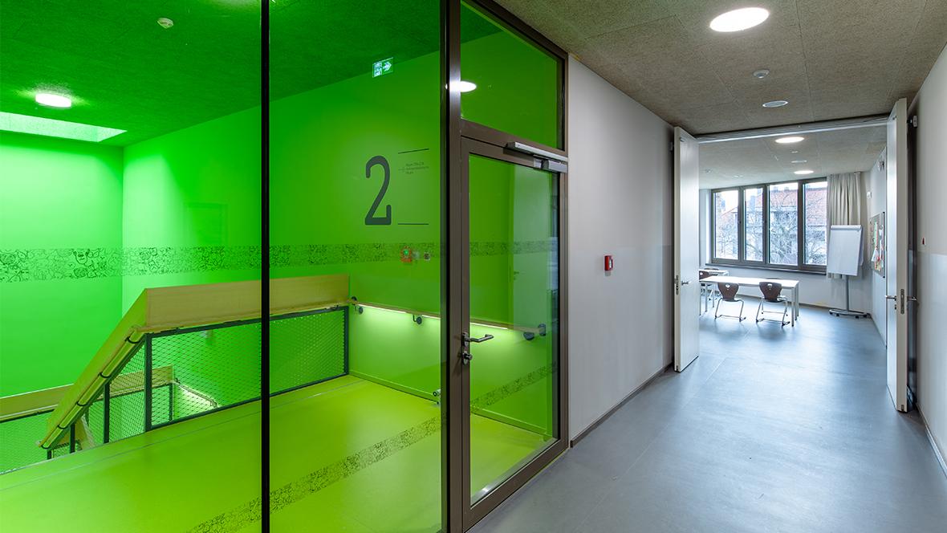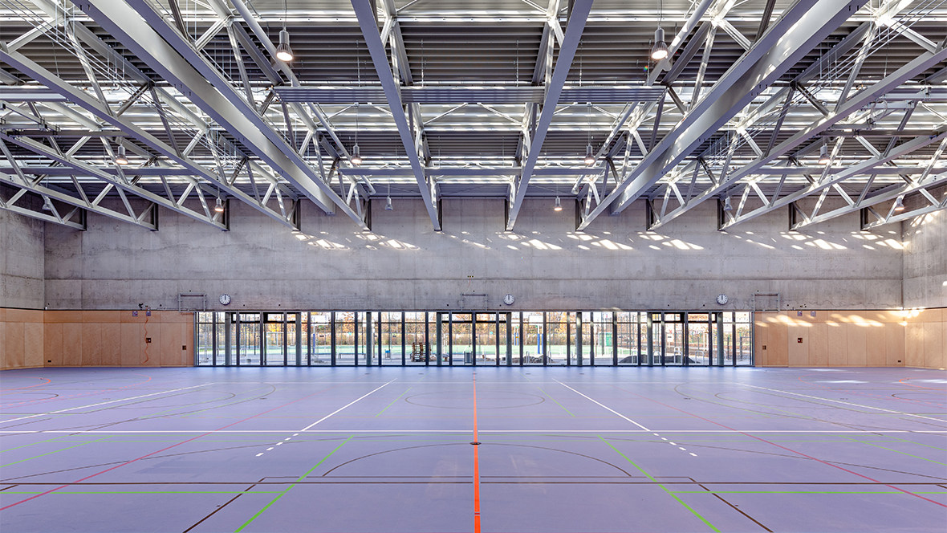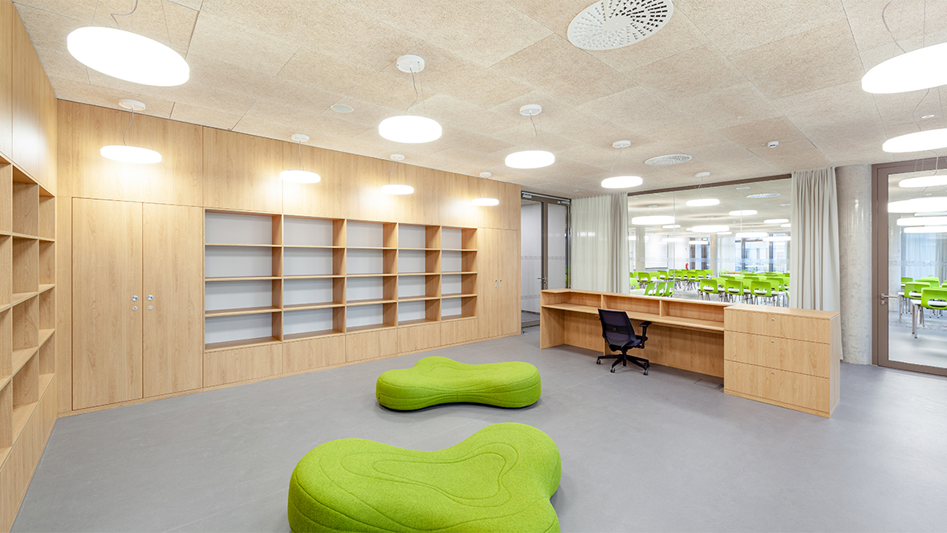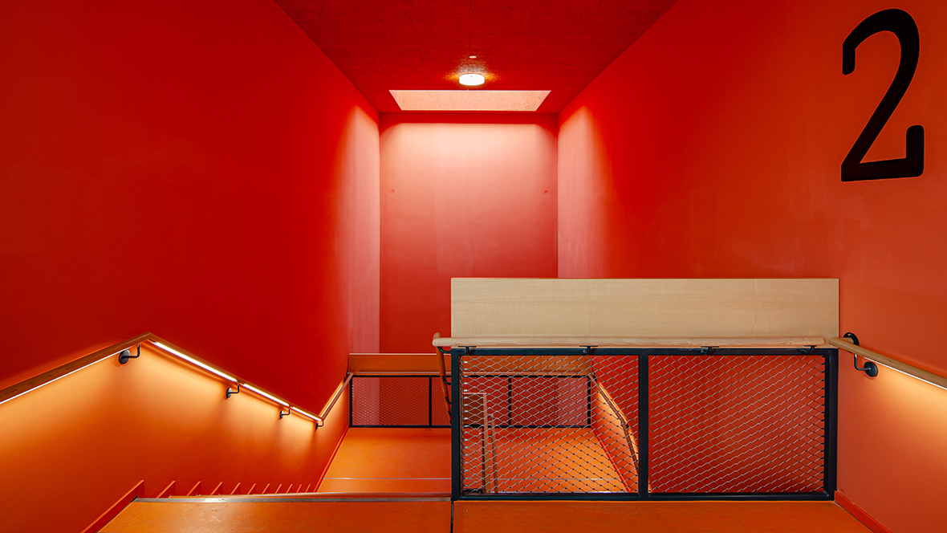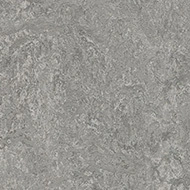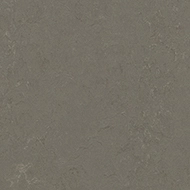In the Leipzig district of Kleinzschocher, the elementary school am Grünen Gleis opened in 2020. hobusch + kuppardt architekten designed the four-student clinker brick building for the more than five hundred pupils, whose glazed entrance area in bright yellow is impossible to miss. There, inside, the funnel-shaped foyer opens up the upper floors and the schoolyard. And the secondary stairwells also set rich accents in orange and green. The complementary colors extend from the sound-absorbing floor to the ceiling, creating holistic spatial structures. They provide a lively contrast to the classrooms, which use light gray flooring to create calming learning atmospheres. Combined with natural colored ceilings on wood wool panels, the ecological material promotes a friendly atmosphere with good room acoustics. Through selected materials and fine details, the Leipzig architects create a new school for their home.
| Location | Leipzig |
| Date of completion | 2020 |
| Architect | Hobusch + Kuppardt Architekten, Leipzig |
| Photographer | Marcus Korzer, Leipzig |
| Installation by | Raumstudio Falter GmbH, Dresden |
