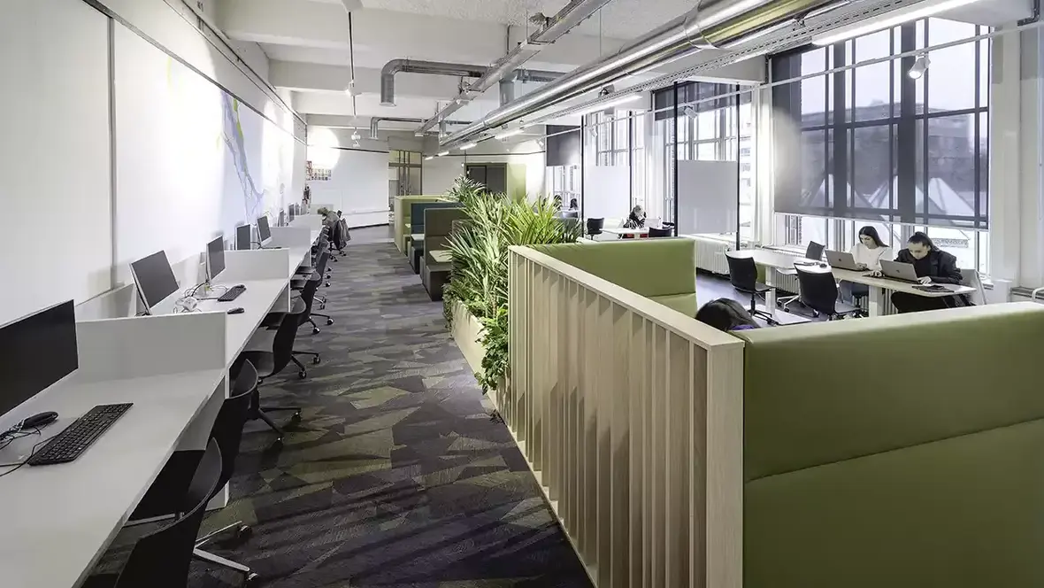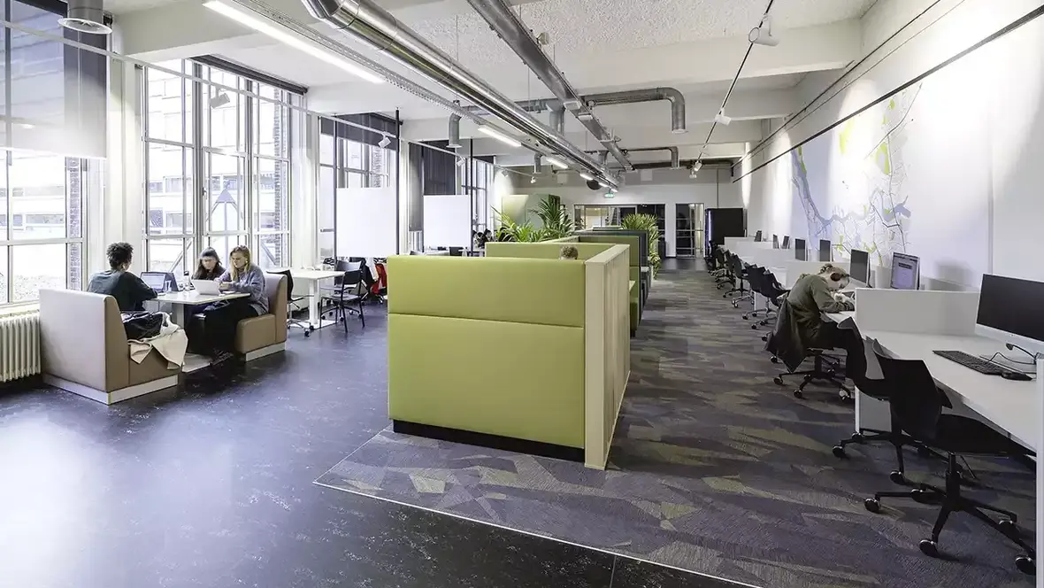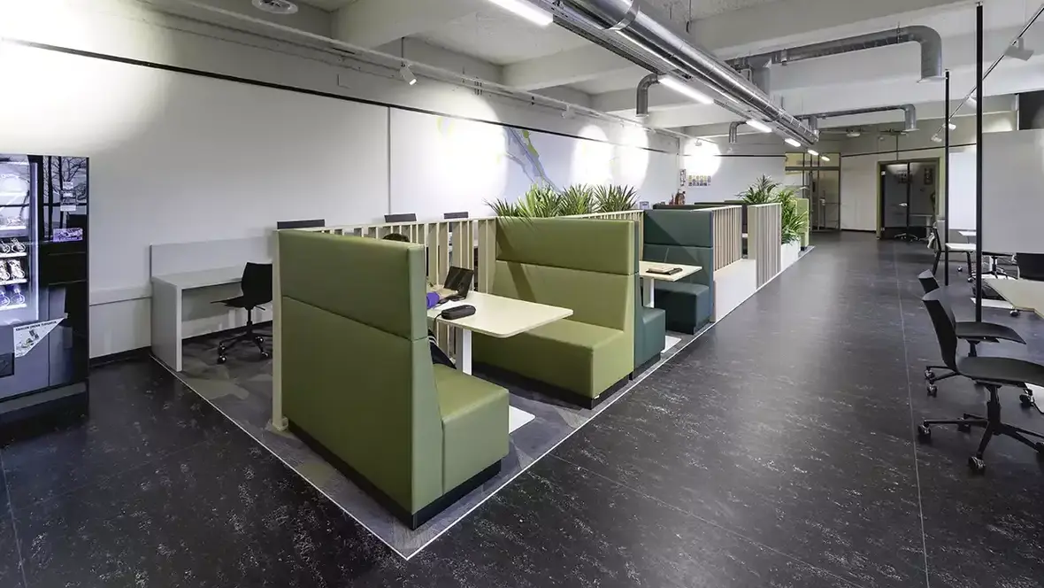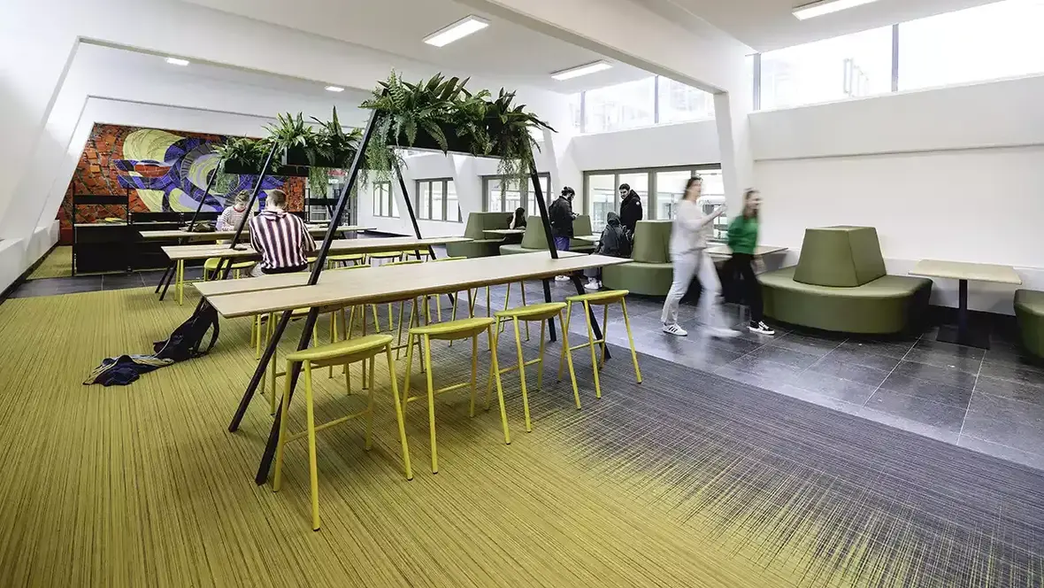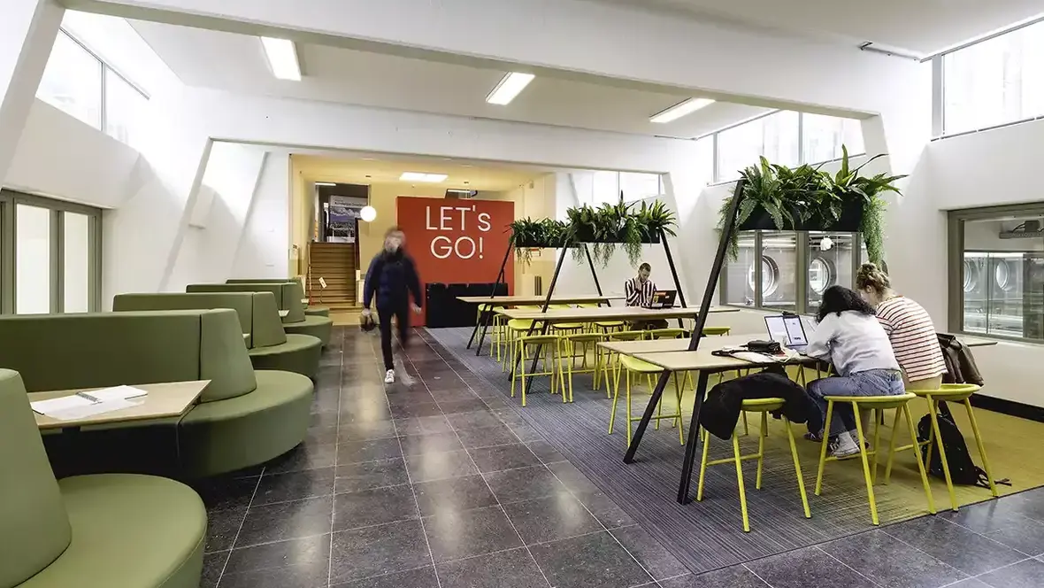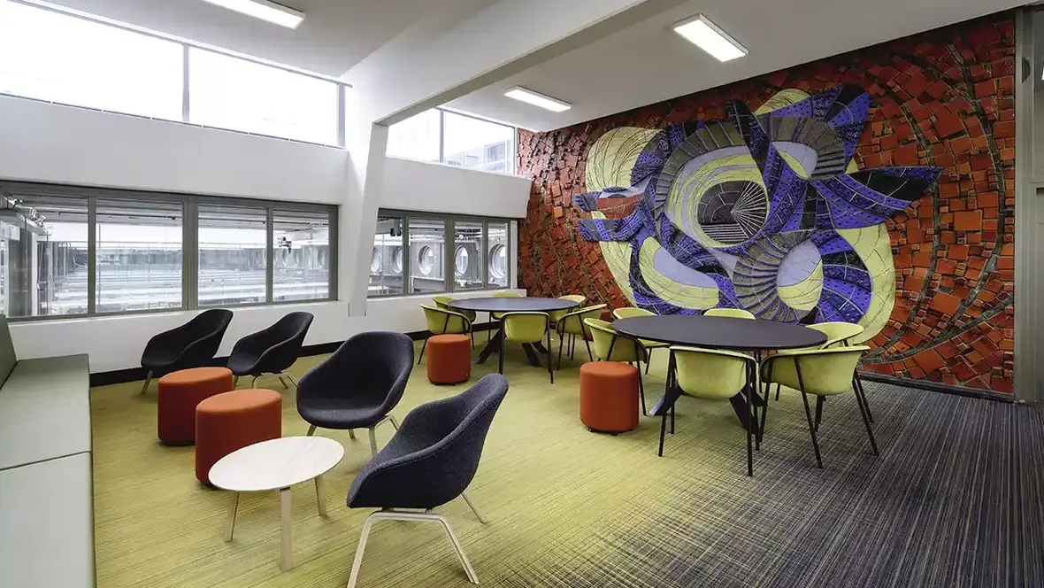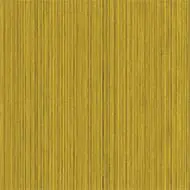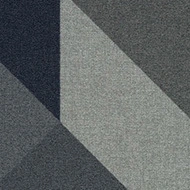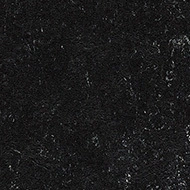The Academieplein location of Rotterdam University of Applied Sciences is designed in accordance with our Dynamics of a buildingphilosophy in which the 5 dynamics of Receiving, Moving, Connecting, Concentrating and Recharging are central and to which our product portfolio fits seamlessly.
Leerplein A-B
Education is changing, students are studying more and more independently and working together on projects. Reason enough to convert the wide corridor into learning square A-B and create space that provides for these different forms of work. In the middle, a series of train compartments with slatted walls and planters have been placed on a large Flotex carpet to create a separation between the dynamics of the connecting corridor (moving) and concentrated (concentrating) work. This separation is accentuated by the Flotex carpet that also has an acoustic effect. The soft contrast of the refined marbled, black Marmoleum Fresco floor forms the basis.
Herenzaal
This is a space from the history of the original training building from the 1930s. The colorful ceramic wall tile panel by artist Johannes van Reede (1921-2016) is of great monumental value in conjunction with the unique architecture of this space. User session revealed the need for an additional meeting place (connecting) for students to gather before, between and after classes (Stop&Go) and an overflow for the busy study areas in the building. Based on the artwork, a color palette was chosen to coincide with it. The beautiful colors of the Flotex Carpet Twilight designed by Philip Starck blends perfectly with the artwork. The different zones with high tables, train benches and the round seating tables in front of the artwork create a natural passage without disruption (recharging) when sitting in these places.
| Project name | Hogeschool Rotterdam - Academieplein |
| Location | Rotterdam |
| Interior Architect | Bossche Studio's |
| Installation by | Maasdam |
| Photographer | Claartje ten Have |
