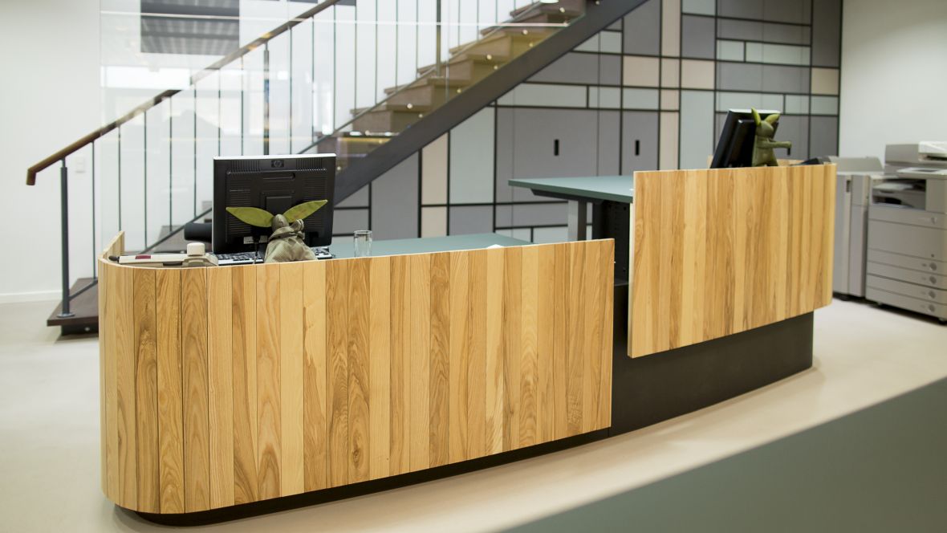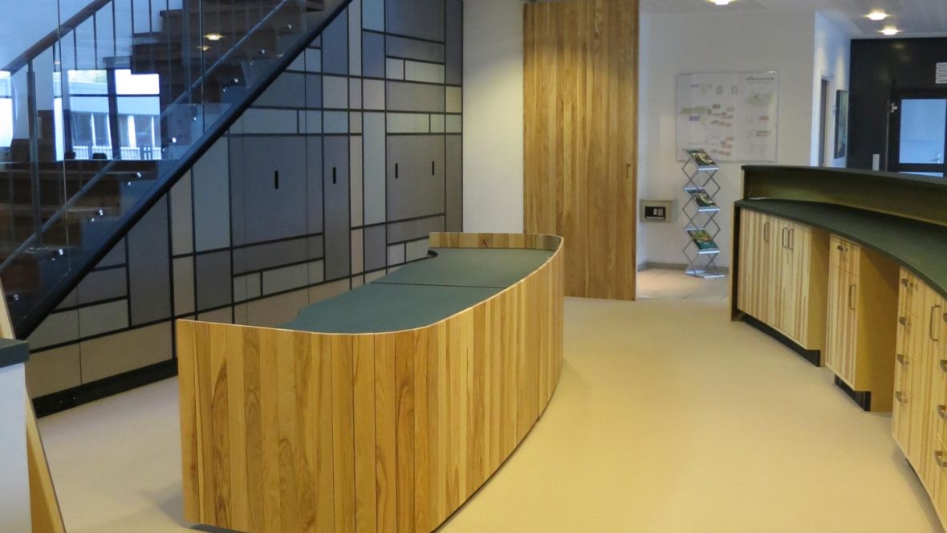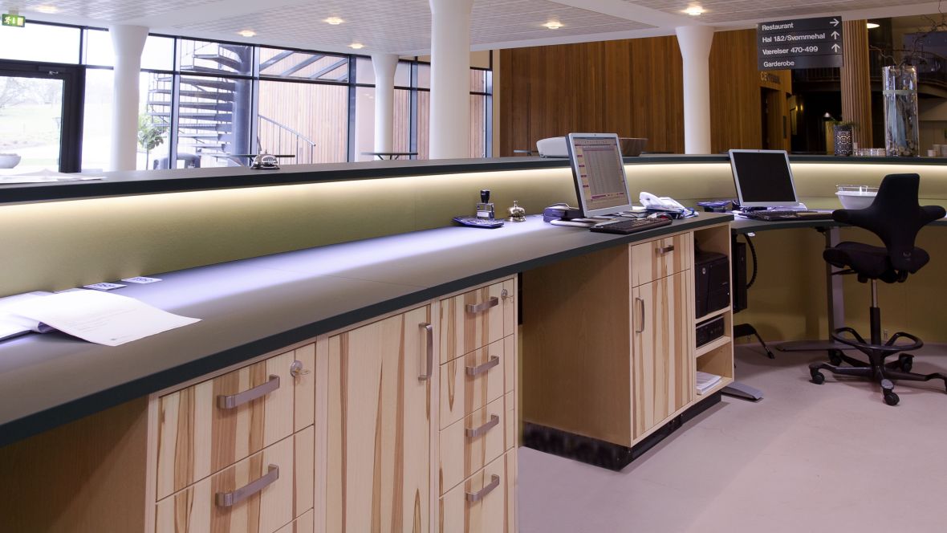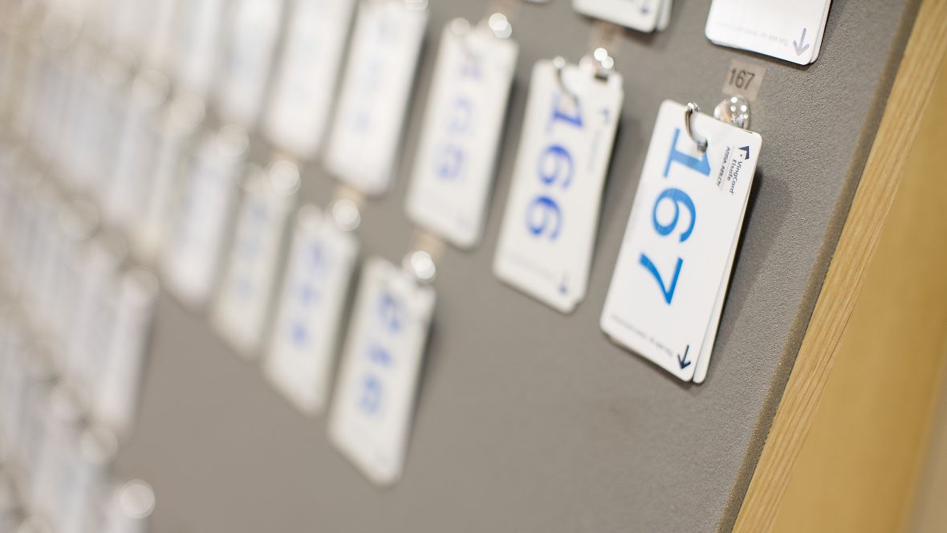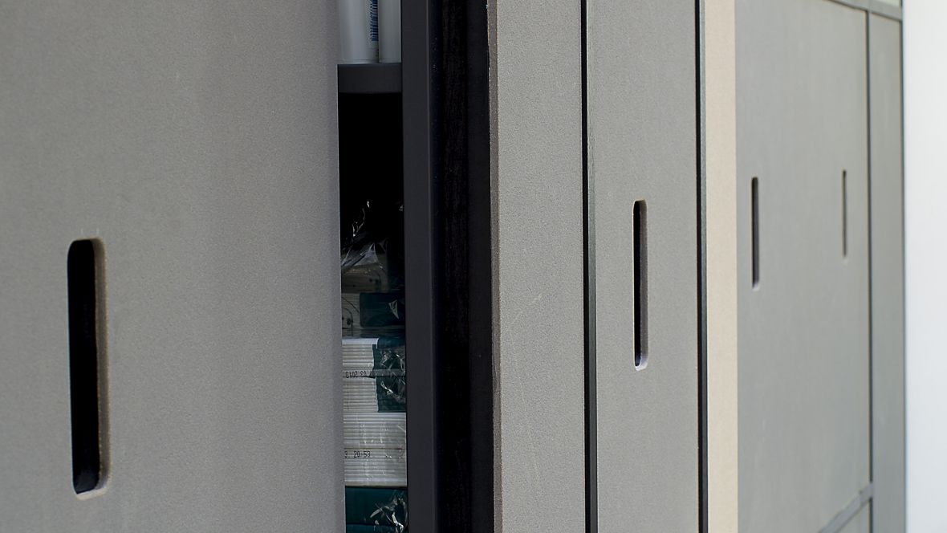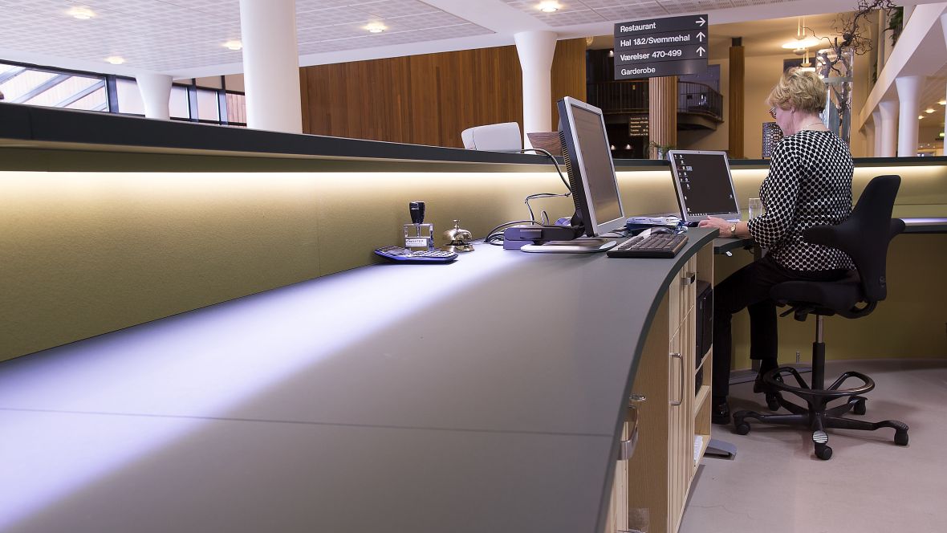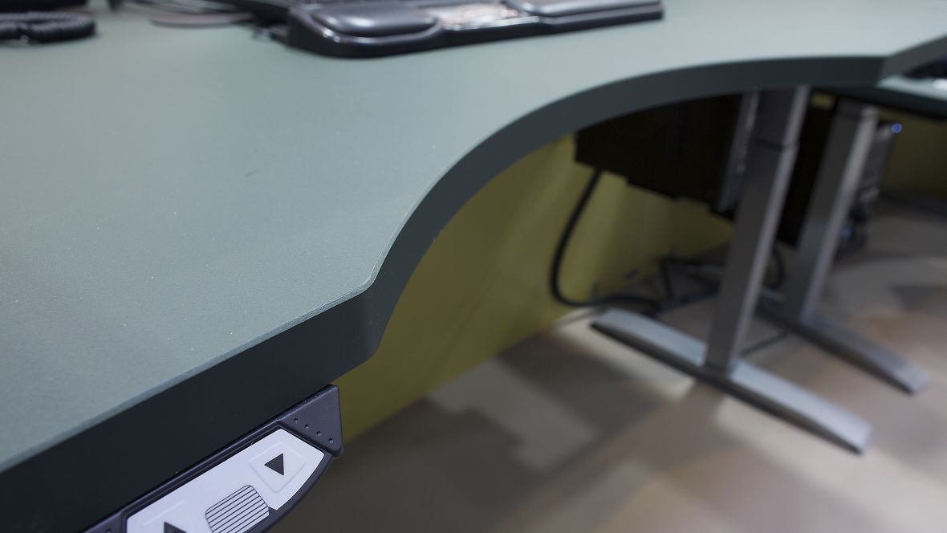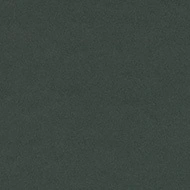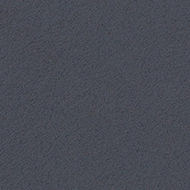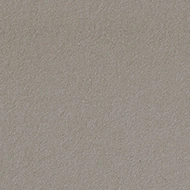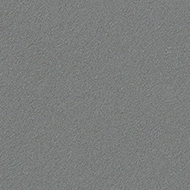The Vingsted hotel & conference center needed a new look of their reception area. Visually, it was a challenging project, as the current look did not meet the requirement of a modern reception area. There were also environmental issues to consider in terms of noise, climate and light.
Based on a workshop with reception staff a “manuscript” was written to identify the everyday tasks of their reception. Afterwards, the necessary scenography was created, for everyone to work and perform optimally. A a series of site-specific reference furniture with strong inspiration from the surrounding architecture was created.
The materials chosen were Forbo Bulletin Board and Furniture Linoleum, because both types of material help to create a healthy climate. In addition, linoleum has an acoustic effect.
| Interior Architect | Noeberg Virksomheds Scenografi A/S |
| Architect | 3XN A/S |
| Photographer | Henrik Kastenskov |
| Project name | Receptionsområde for hotel- og konferencecenter |
| General Contractor | Møbelsnedkeri Kjeldtoft A/S |
