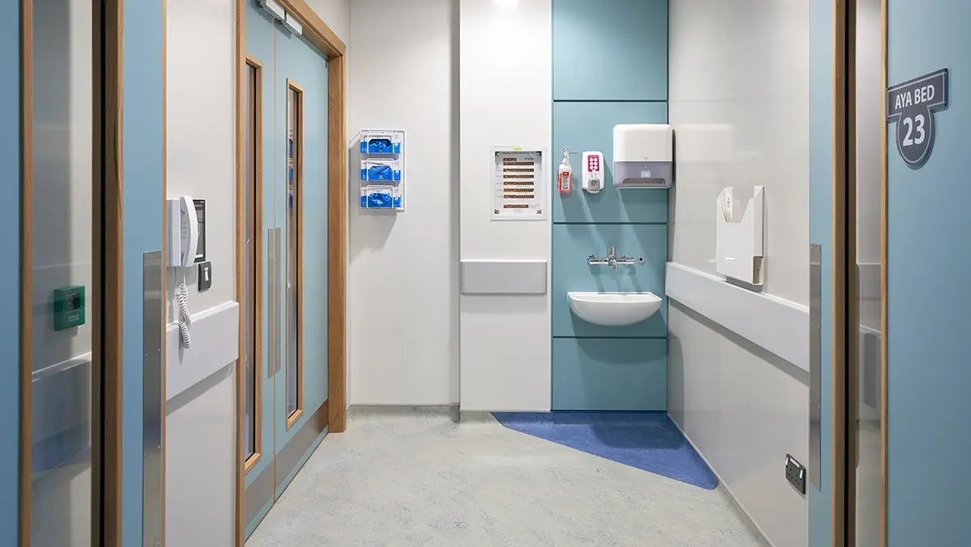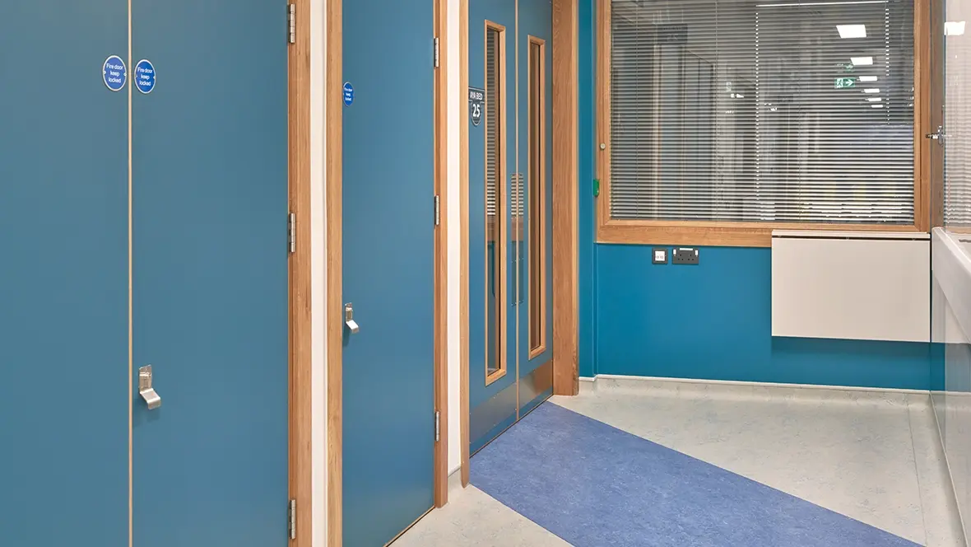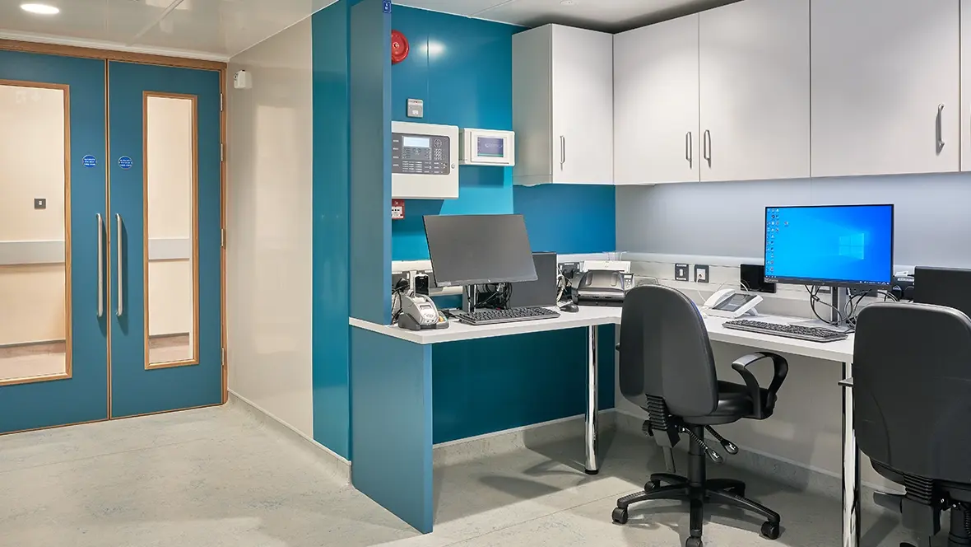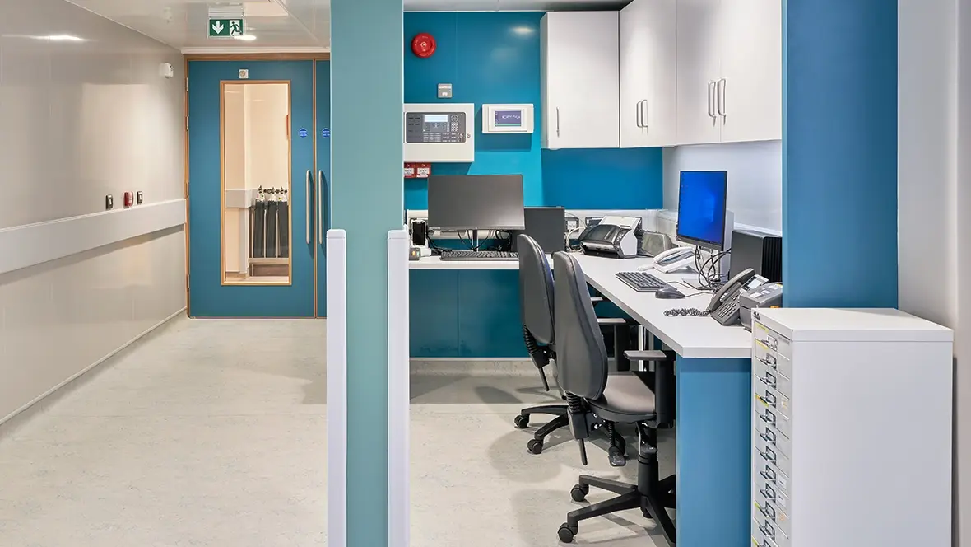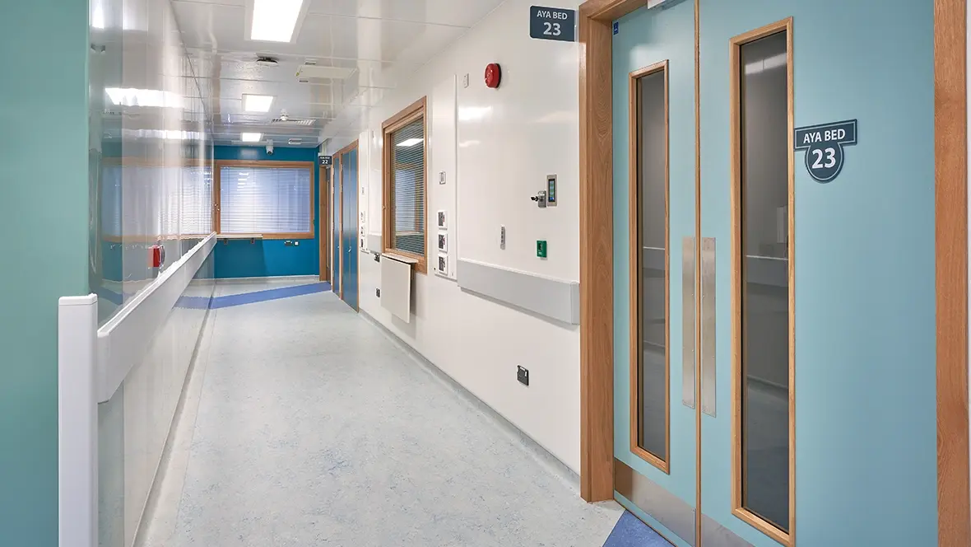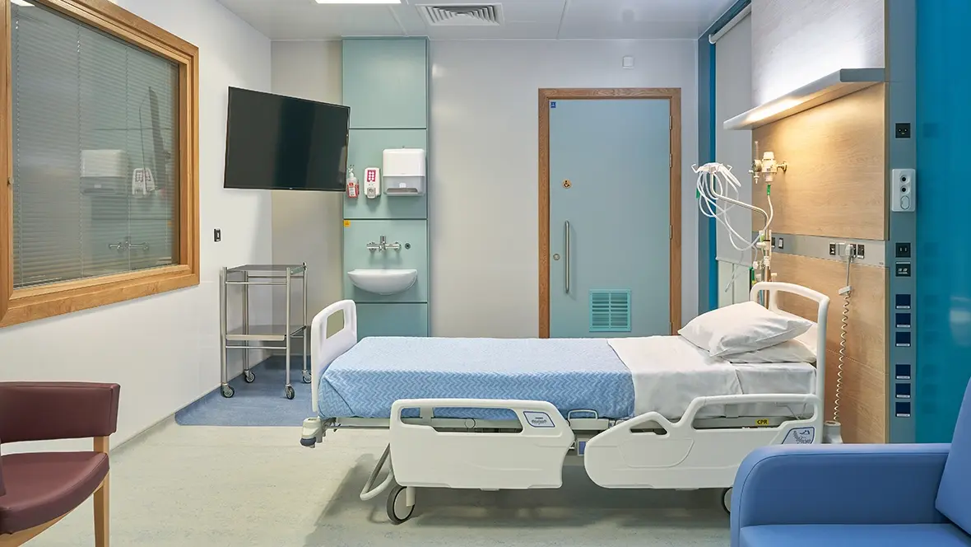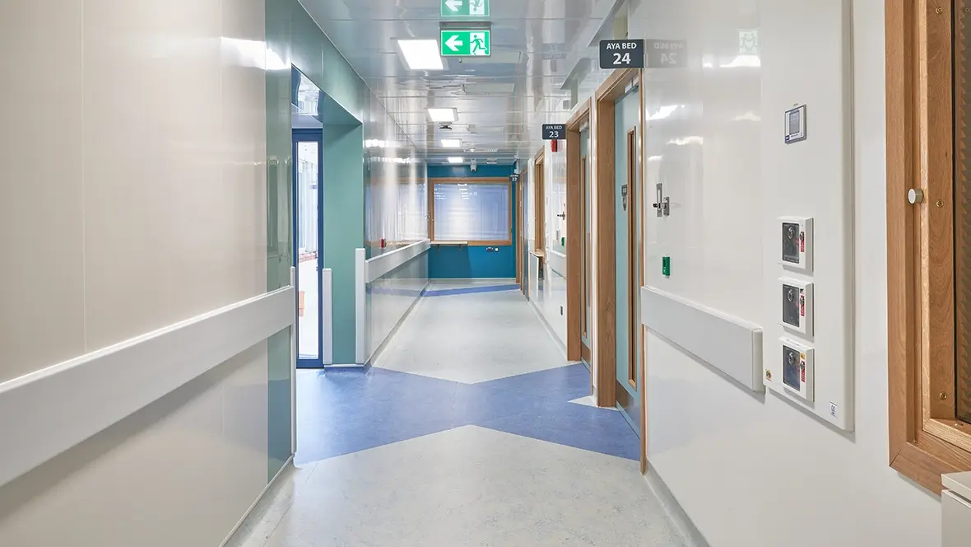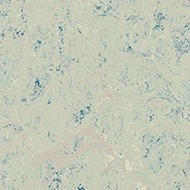The Bone Marrow Unit is the recently completed high dependency four single bed ward extension to the Denis Burkitt Ward at St James’s Hospital, Dublin.
It was imperative to choose natural and sustainable finishes for an internal environment where patients are confined to their rooms for considerable periods of time and this included oak for doors and joinery and Forbo Marmoleum for the majority of the flooring.
The floor design accentuates daylight patterns created by careful positioning of the windows and rooflights, with Marmoleum Splash Bluemoon 3429 the predominant colour balanced by smaller but bold strips of Marmoleum Real Fresco Blue 3055, a combination which creates a lively but also calming environment. The Bluemoon Splash in closer detail reveals a surprising combination of different colours which have been referenced on walls and within the adjacent patient ensuite wall and floor finishes.
Forbo Marmoleum was chosen for its sustainability credentials and its use of natural materials such as linseed oil, jute and recycled timber and also for its durability.
| Project Name | Bone Marrow Unit |
| Building Contractor | Clancy Construction |
| Architect | Eoin Condon, St James’s Capital Project Office |
| Location | St James’s Hospital, Dublin, Ireland |
| Flooring Contractor | Hazel Bye Flooring |
