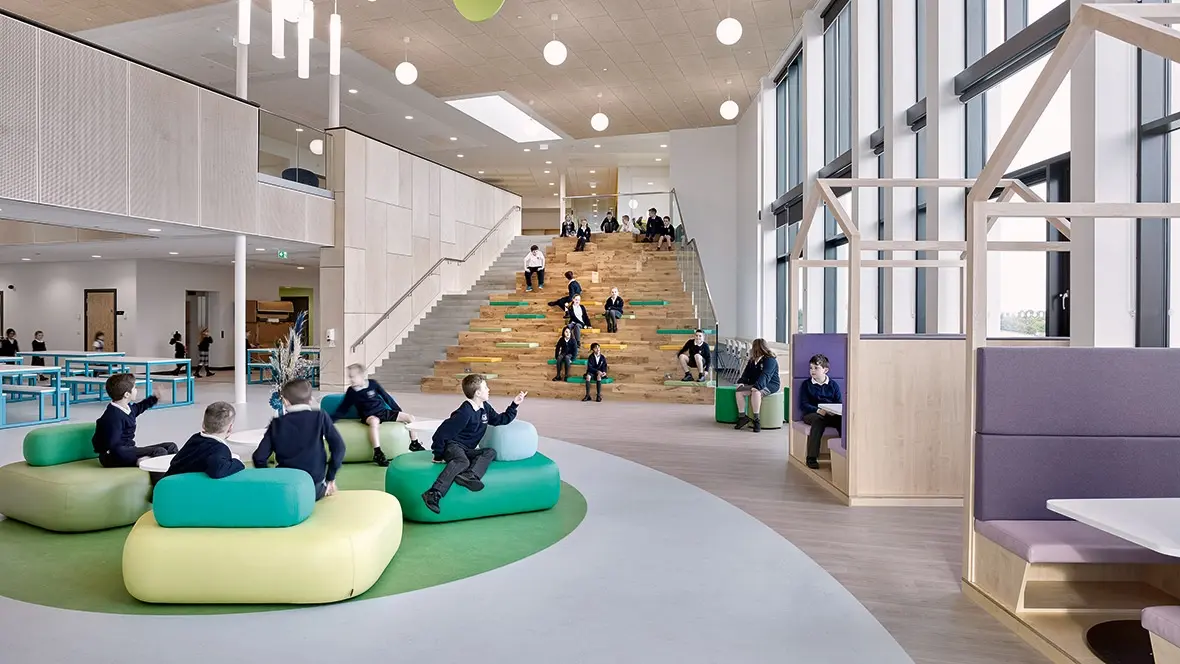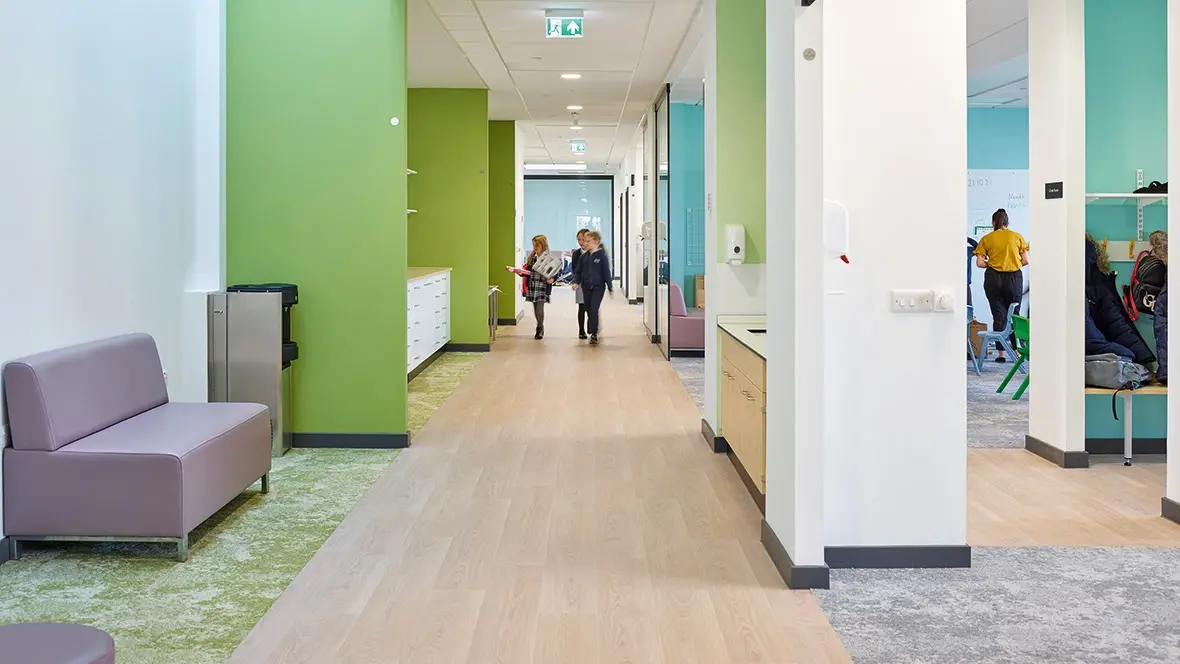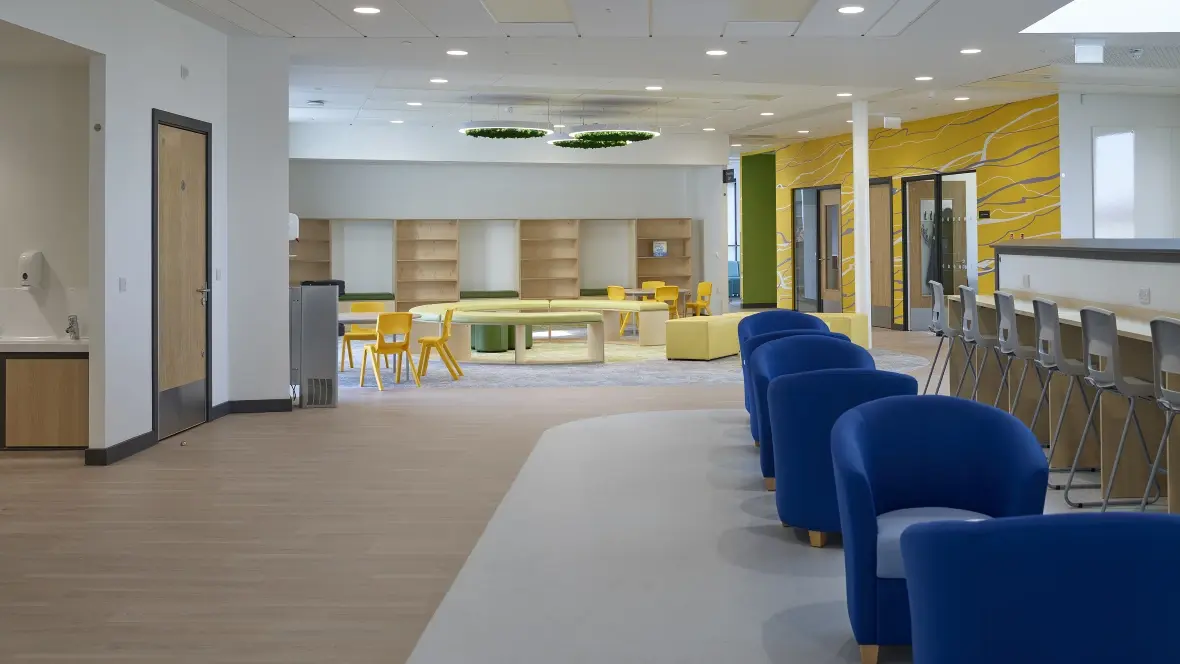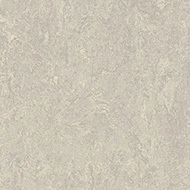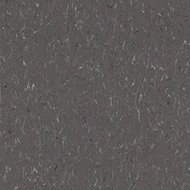For the new Calderwood primary school, part of the Calderwood Masterplan development in West Lothian, JM Architects was tasked with creating an open and collaborative space for teachers and students to enjoy for years to come. Thanks to Forbo Flooring Systems’ large portfolio of solutions, JM Architects specified a variety of products throughout the school, with Marmoleum and vinyl at the forefront of this new development.
Built for West Lothian Council and forming part of the Core Development Area of Calderwood, the school is at the heart of the new residential masterplan created by Stirling Developments. Located across from the proposed village square, the school can currently accommodate 462 primary aged pupils and 128 early years pupils. jmarchitects worked closely with the local council to form a design brief and plan for the building.
Ciaran Quinn, Senior Architect at jmarchitects, said: “We had a series of ‘visioning workshops’ with West Lothian Council at the outset of the project, which allowed us to discuss and establish their most important project aspects, which in turn helped us to develop our key design drivers. West Lothian Council were striving to create a new educational facility that offered pupils the opportunity to learn through an open and collaborative learning environment. As such, the design proposals were developed to provide a series of flexible interchangeable spaces within an overall building plan, to deliver opportunities for pupils of all ages to interact and learn from each other.
Ciaran concluded: “jmarchitects are delighted to have been involved with such a prestigious project, working in close collaboration from the outset with West Lothian Council; we are very pleased with the completed building. It was a team effort from commencement to completion to ensure that the early key design drivers were developed through the detail design and interior concept design to ensure these were translated through to the completed project.
| Location | Calderwood, West Lothian, UK |
| Architect | JM Architects |
| Commissioned By | West Lothian Council |
| Photography | Cadzow Pelosi |
