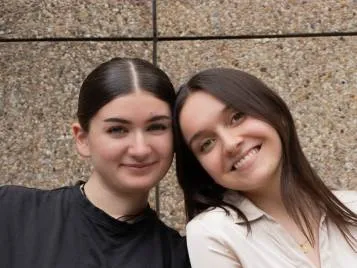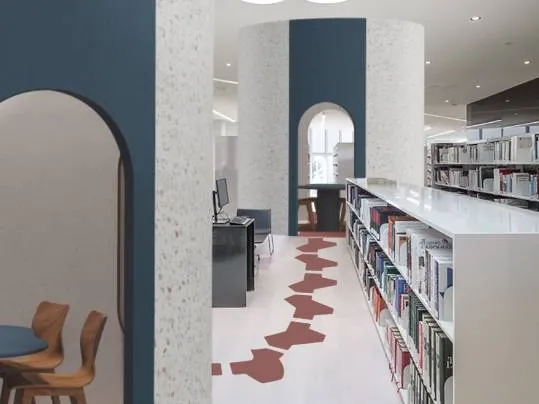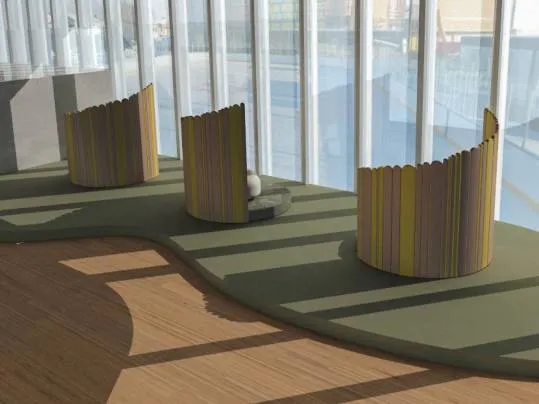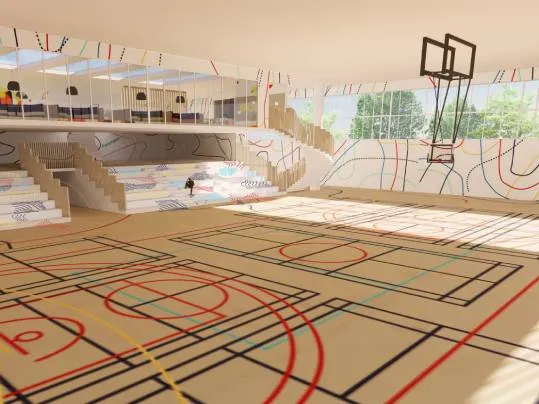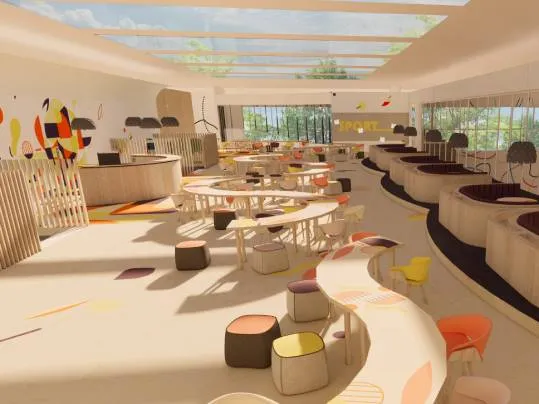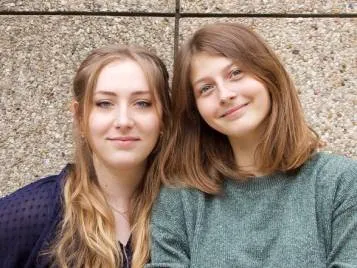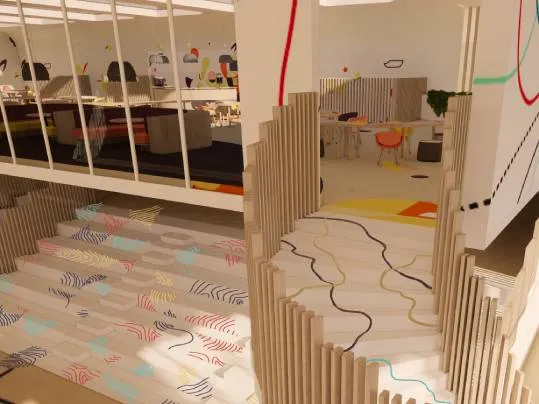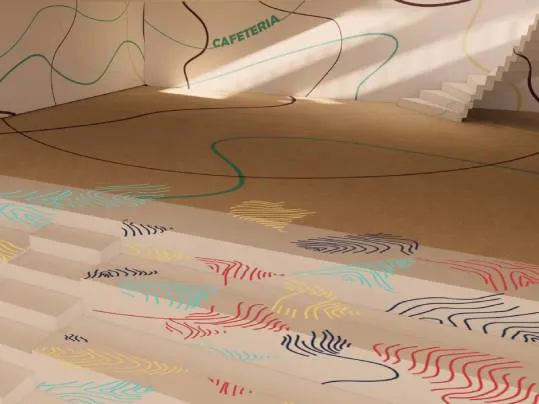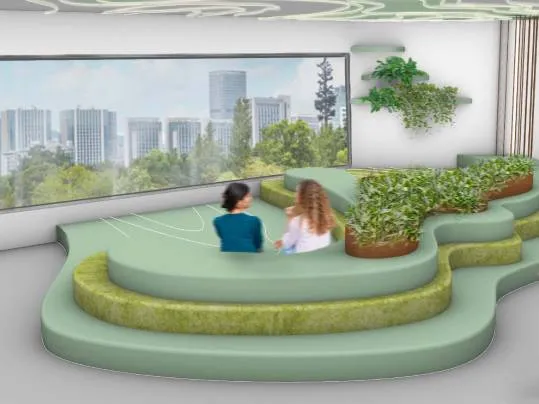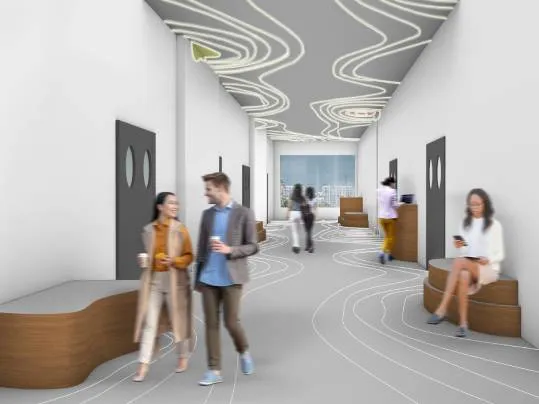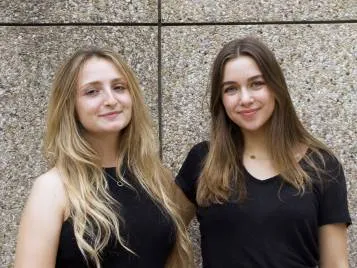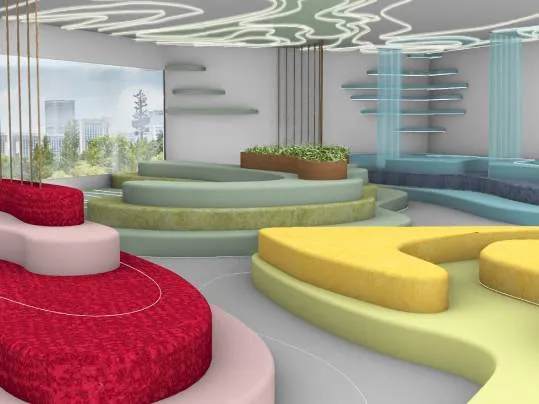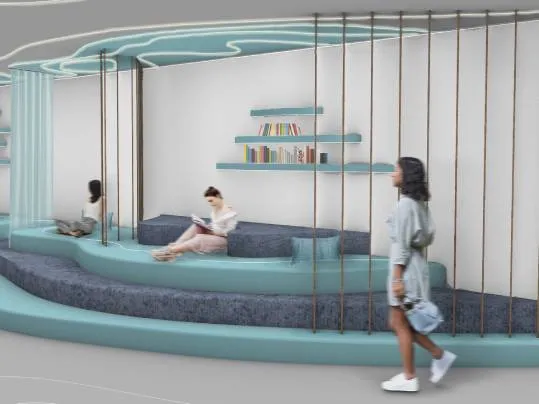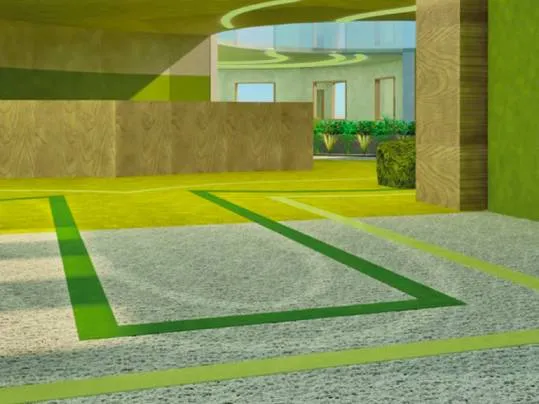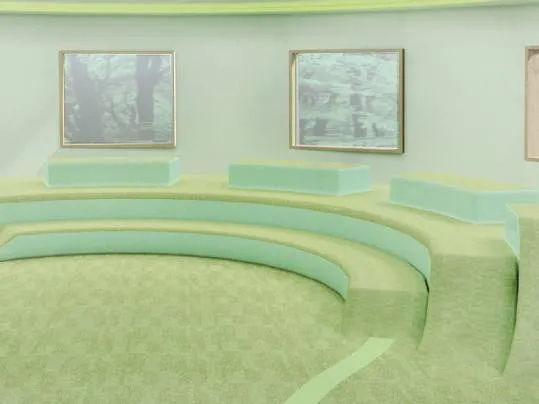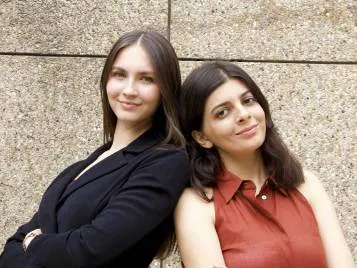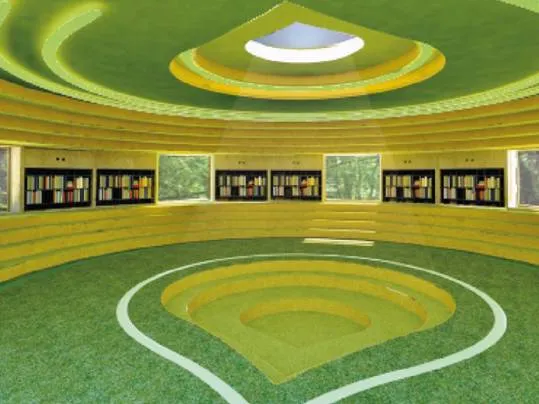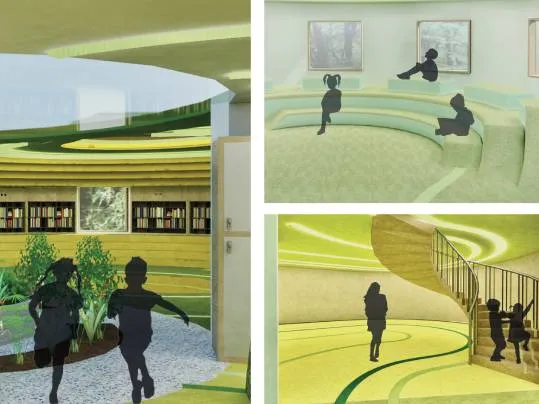Twenty students from the Architecture & Design Institute LISAA in Paris, were challenged to design spaces by using the different dynamics of a building as a starting point. By using the possibilities offered by the broad choice of floors from Forbo Flooring, these creative students were able to reach remarkable results.
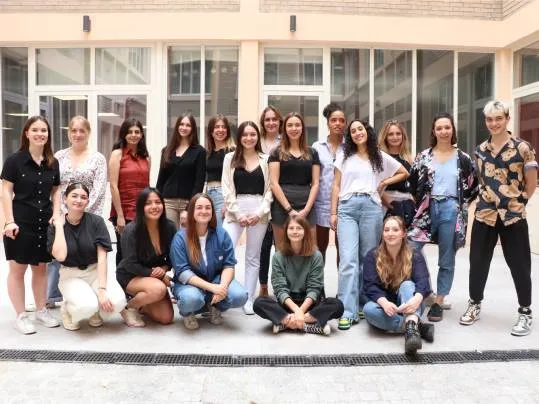
FORBO X LISAA
In April of 2021, twenty 3rd-year Interior Architecture & Design students of LISAA (l’Ecole Supérieure des Arts Appliqué) in Paris, France, were invited to design the spaces of a building of their choice using the Dynamics of a Building as a starting point and show how the design of the floor can play an important role in creating different atmospheres.
The project was launched by Forbo Flooring and Alba Mroz (AM), Educational Manager in Interior Architecture & Design at LISAA. Marijke Griffioen (MG), Senior Designer, and Dorothé Kessels (DK), Director Global Design, both working at at Forbo Flooring Systems, guided the project virtually from the Netherlands.
Alba, can you tell us more about LISAA and why you chose to work with Forbo Flooring Systems?
AM: 'Our Interior Architecture and Design school is located in the heart of Paris. LISAA is one of the few schools to be recognized by the Ministry of Culture & Communication. Our students work for 5 years to obtain a double degree in interior architecture and design. After three years of generalist training, we allow them to specialize in interior architecture and design and to approach design in a transversal way in order to bring out innovative solutions.
Forbo interested us in particular for its international aspect but also for its design and creations. It is a company that often works with established and recognized designers in the field, but also gives young emerging creatives a podium. Its huge range of products makes it possible to address both areas that LISAA focuses on, namely interior architecture and design.'
Marijke and Dorothé, can you explain the assignment?
MG: ‘In 2015 we identified that buildings are not as unambiguous as they used to be. For example: a hospital now also has restaurants, shops and leisure spaces, and schools have areas to study and to relax. After research, we coined five main interactions taking place in a building: receiving, moving, connecting, concentrating, and recharging.
These different scenarios are more and more combined and interwoven within the spatial design for a building. Buildings are becoming multifaceted and their interior design flexible, and with our flooring designs we want to support this change. As a response we developed the Dynamics of a Building (or DOAB) story to be used as a reference when designing an interior.’
DK: 'With this philosophy in mind, we asked the students to use DOAB as a starting point and to select at least two different interactions taking place in the same building (working, relaxing, connecting, etc). The brief was to describe the different sensorial experiences that play an important role in these specific dynamics, and to show us how the floor design can play a main role in the different atmospheres.'
Was this a new concept for the students?
MG: 'Yes, but the story of DOAB was well understood and embraced by the students. They provided us with fresh perspectives on how to use the DOAB philosophy as a tool. An example: one of the student teams translated the theme ‘recharging’ into several sub directions, each with its own colour range but still in line with the general atmosphere that belongs to the ‘recharging’ dynamic.
Another team selected a restricted range of green hues. By playing with the saturation brightness and contrast of these selected colour tones and by applying the principles of the five dynamics they succeeded to present in a convincing way different colour dialogues, each with their own specific atmosphere.'
.webp)
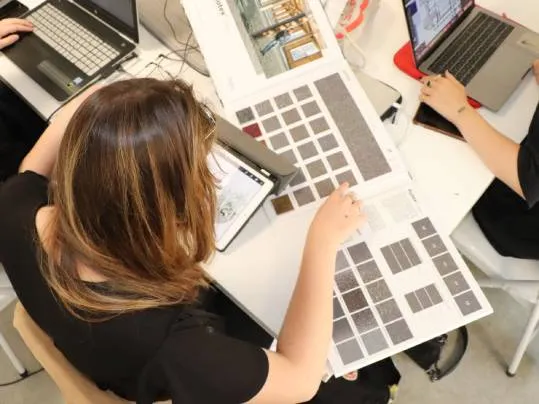
For this challenge, the students also had to work in teams. Did that provide a different dynamic?
DK: 'The working in teams of two clearly worked well, we felt there was a nice interaction between the student couples.
MG: 'It was interesting to see that each team selected another type of building as starting point for their assignment, there was hardly any overlap. Some teams executed the project in a very realistic and practical way with detailed and thorough descriptions of the interior and its materials. While other teams were more conceptual in their approach. Their narratives supported the concepts often in a strong and convincing way.'
There were twenty students, from which you chose four winning teams. What do you think about the outcome?
MG: 'There was a big diversity in the outcomes. The presentations were very diverse with a broad variety of expressions with unique and personal signatures.
For us the collaboration was a nice way to test the accessibility of the DOAB principles. The students proved to us that the principle of DOAB works well as a framework, that it supports, can be used as point of reference, and inspires rather than being experienced as a restriction.'
DK: 'The overall quality of the visual expressions was impressive. As 3rd-year students they have already well-developed design skills in concept development, scenario writing as well as in digital visualization.'
What did you both enjoy most about this collaboration?
AM: 'What we appreciated most about this collaboration was the generosity of the Forbo Flooring teams, both in terms of time and feedback to students. Forbo provided us with a range of samples and this was crucial as most of the project took place remotely. The students had the opportunity to appreciate the material, the colours, and experience the properties.'
DK: 'Working with the LISAA team was great, they were very dedicated and supportive, there was clear communication (all in English) and the team was able to provide the students with professional and constructive feedback. Their commitment to the DOAB principles, to Forbo and our products felt genuine. With their support the students were able to get familiar with the assignment in a short time span. By guiding the students in a structured way, the students succeeded to come up with inspiring, creative as well as realistic and commercially viable solutions. In this project clearly awareness was created on what it means to work with a commercial partner.'
.webp)
.webp)
.webp)
.webp)
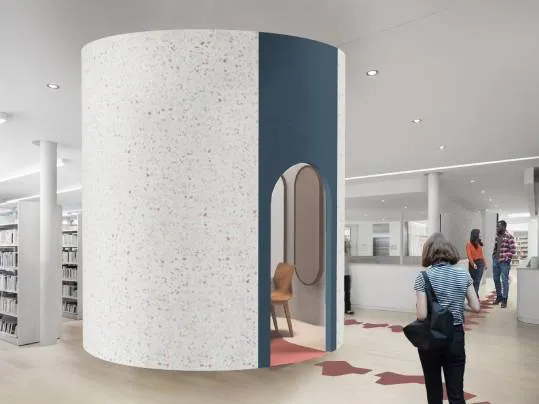
.webp)
