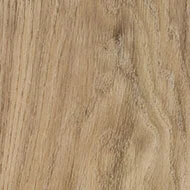This new home for the elderly in Sulingen was completed in June 2017. The staircase should not be separated in the building concept of the retirement home, but should be harmoniously integrated into the overall concept. In order to obtain this impression, a uniformity of decoration was specified in the entire object. The large expressive decor is particularly noticeable in the steps. In this project, a total of 3000 m² of Allura Wood was laid on three floors.
| Project name | Haus am Suletal, Sulingen |
| Location | Sulingen, Deutschland |
| Date of completion | Juni 2017 |
| Interior designer | WIBU Nord-West GmbH, Ahrensburg |
| Photographer | Matthias Groppe, Paderborn |
| Building contractor | Diakonie Altenhilfe Leine-Mittelweser, Wunstorf |
| Installation | Heinz Lohmar Bodenbeläge, Hameln |
| Building contractor | Alexander Schan, Hildesheim |
.jpg)
.jpg)
.jpg)
.jpg)
.jpg)
.jpg)

