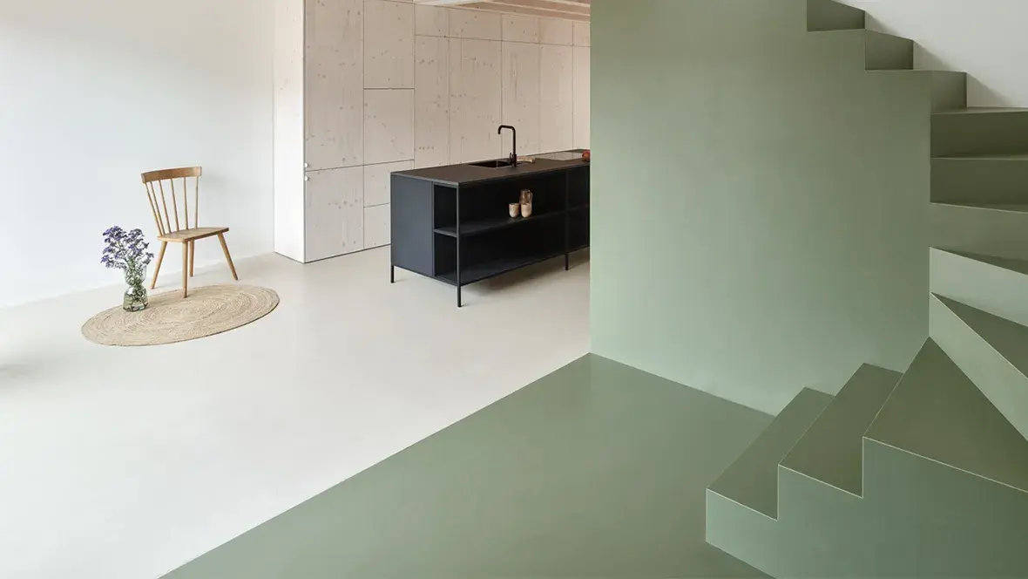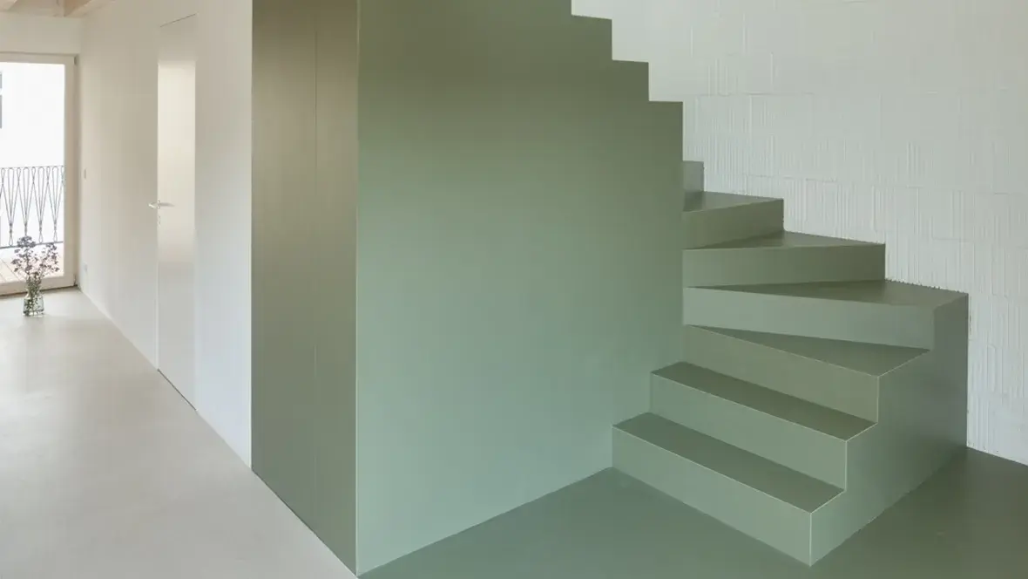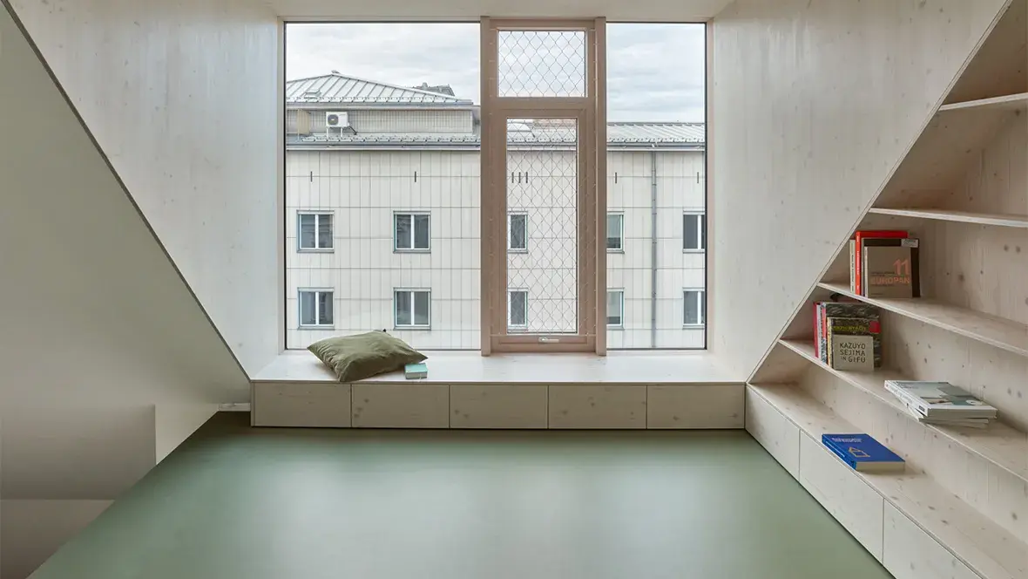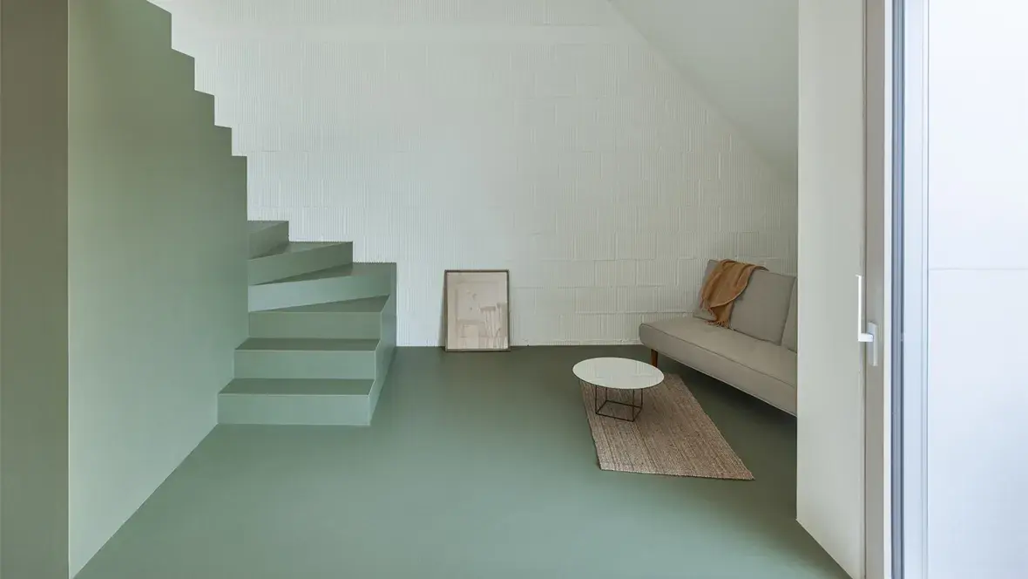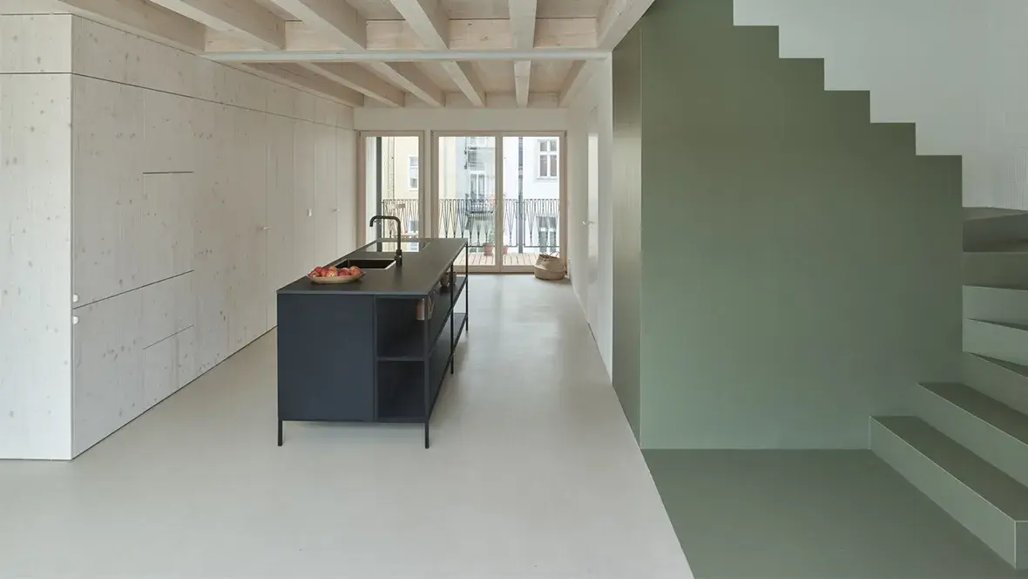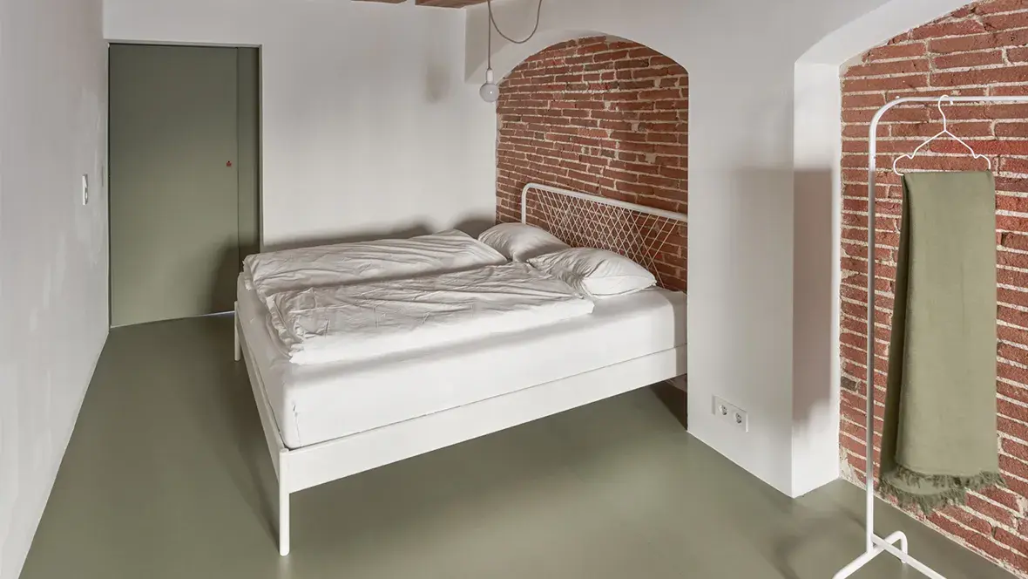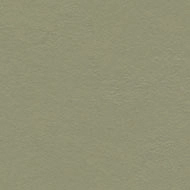Innovative conversion instead of demolition: The expanded townhouse in Linz is a successful example of the modern development of historical buildings. Originally built in the 16th century, the townhouse has been extensively renovated and expanded in recent years to meet today's needs. The expansion and modernization combine elements of historical and modern architecture, creating harmony between old and new.
According to the purchase agreement, the building was originally supposed to be demolished. However, Sandra Gnigler and Gunnar Wilhelm, architects and owners of mia2, decided to buy the building in order to preserve it as a pilot project for a resource-saving renovation and to use it as their own architectural office. In this case, you can quickly improve the assessment and renovation process, several construction phases and an increase of two and a half floors have created additional modern office and administrative rooms as well as apartments.
A major focus of the project was on the topic of sustainability: When renovating and adding floors to the old town house, the architects managed to reuse many components. For example, the excavation resulting from the demolition of the ground floor was used to make rammed earth walls. Or the railings on the balconies were disposed of during another building project and found a new use in an adapted form in the townhouse.
In addition, climate-friendly building materials were used. This also applies to Marmoleum Walton from Forbo, which was installed not only on the floor but also on stairs. The climate-positive linoleum floor consists of 98% natural raw materials, up to 73% of which grow back particularly quickly and bind the greenhouse gas CO2. The elegant green blends harmoniously into the ambience of the building.
The architects from mia2 have demonstrated a lot of commitment and innovation with their Stadthaus Linz project. The project has received multiple awards, including the 2021 Timber Construction Prize.
| Date of completion | 2020 |
| Location | Linz |
| Architect | mia2 Architektur ZT GmbH |
| Photographer | Kurt Hörst |
