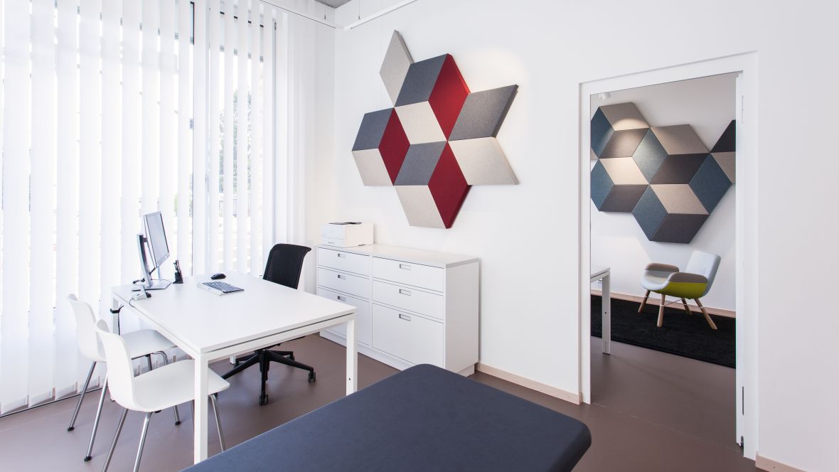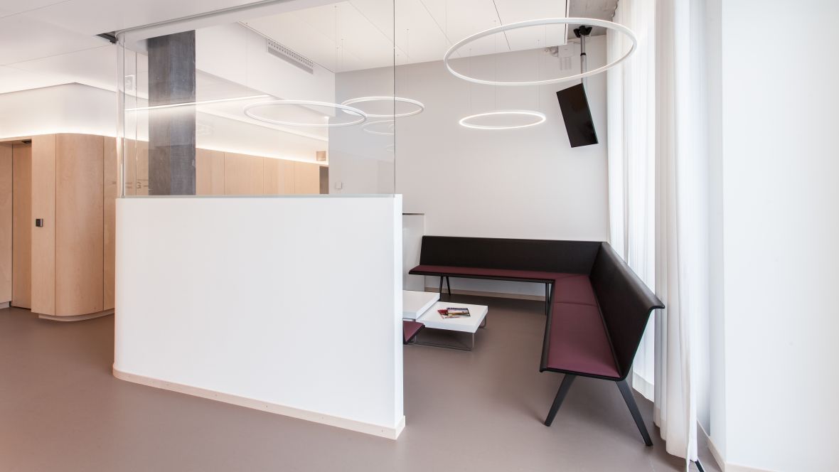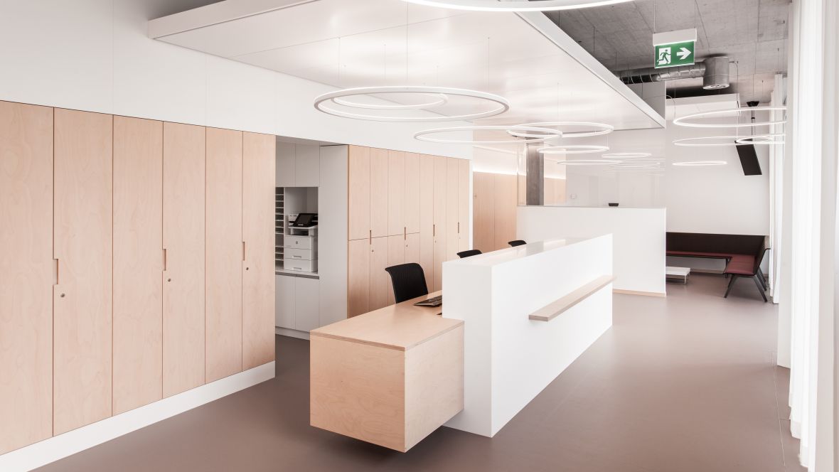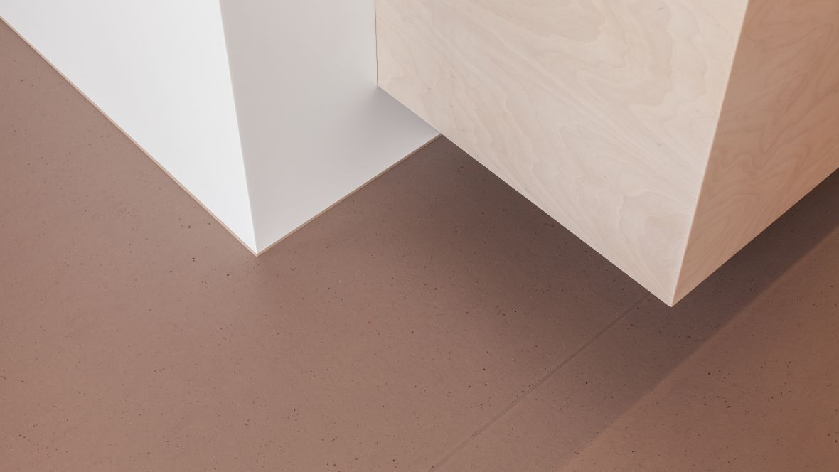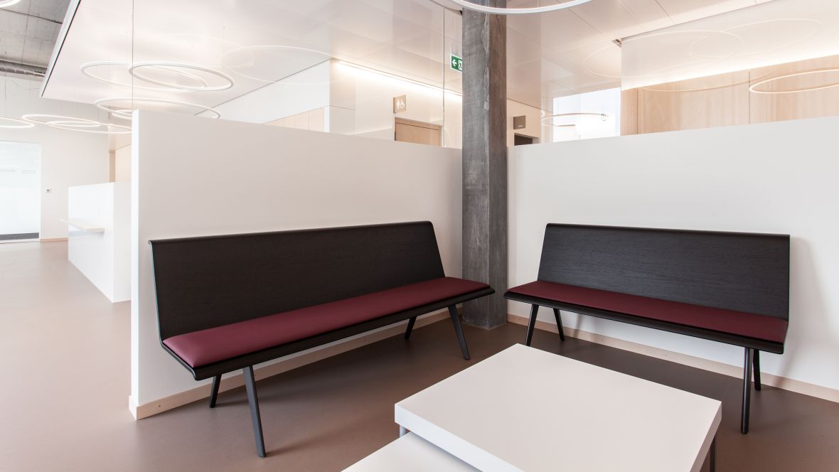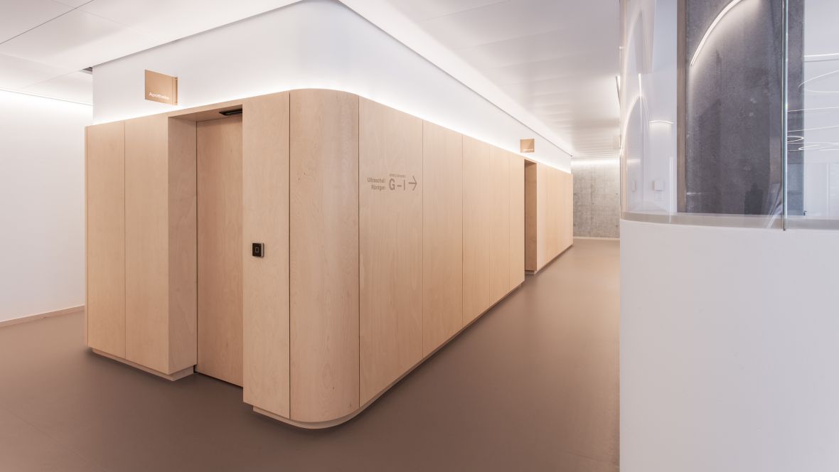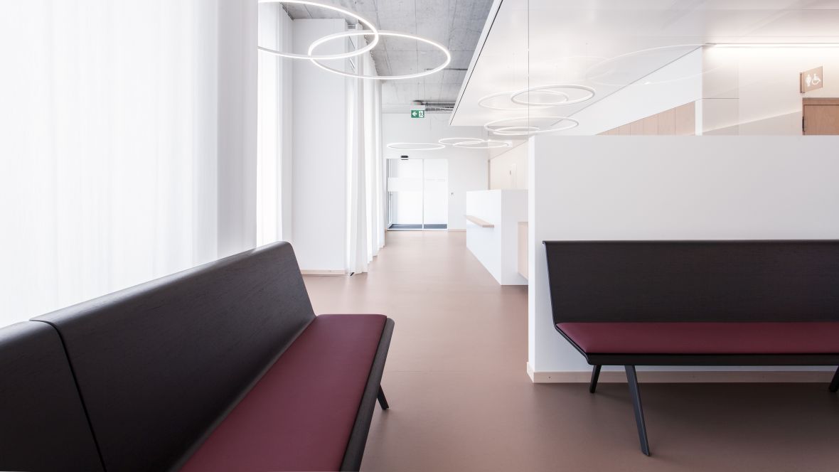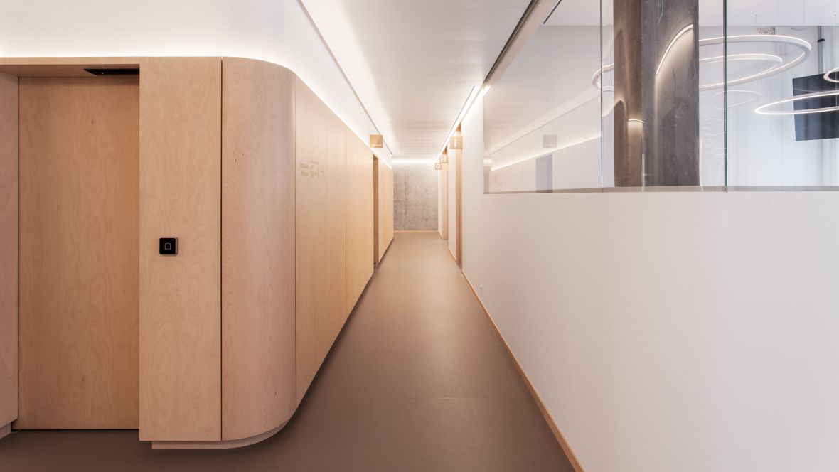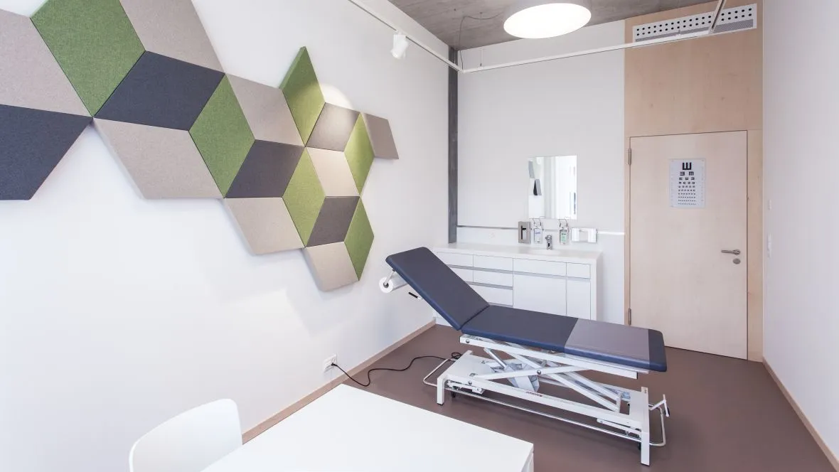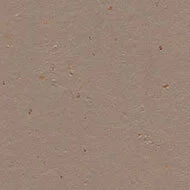MediX Zürich AG required an efficient practical procedure, a clear spatial structure and a high degree of functionality. The interior design is based on a room-in-room concept. The core zone of the practice is formed by 2 room cubes. One serves as a support for the reception and contains the modern practice laboratory. The second, self-contained central body contains a pharmacy, ultrasound and digital X-ray.
On the floor our unique Marmoleum Cocoa design with interspersed cocoa shells has been installed. The warm, light brown shade runs through the entire practice. The overall concept is rounded off by concrete elements, white walls and light-colored wooden elements.
| Building contractor | MediX Zürich AG, Zürich |
| Architect | Schmid+Boesch, Thalwil |
| Location | Zürich-Schwamendingen, Schweiz |
| Date of completion | September 2017 |
| Installation | Lenzlinger Söhne AG, Nänikon |
| Photographer | Adrian Streuli, St. Gallen |
