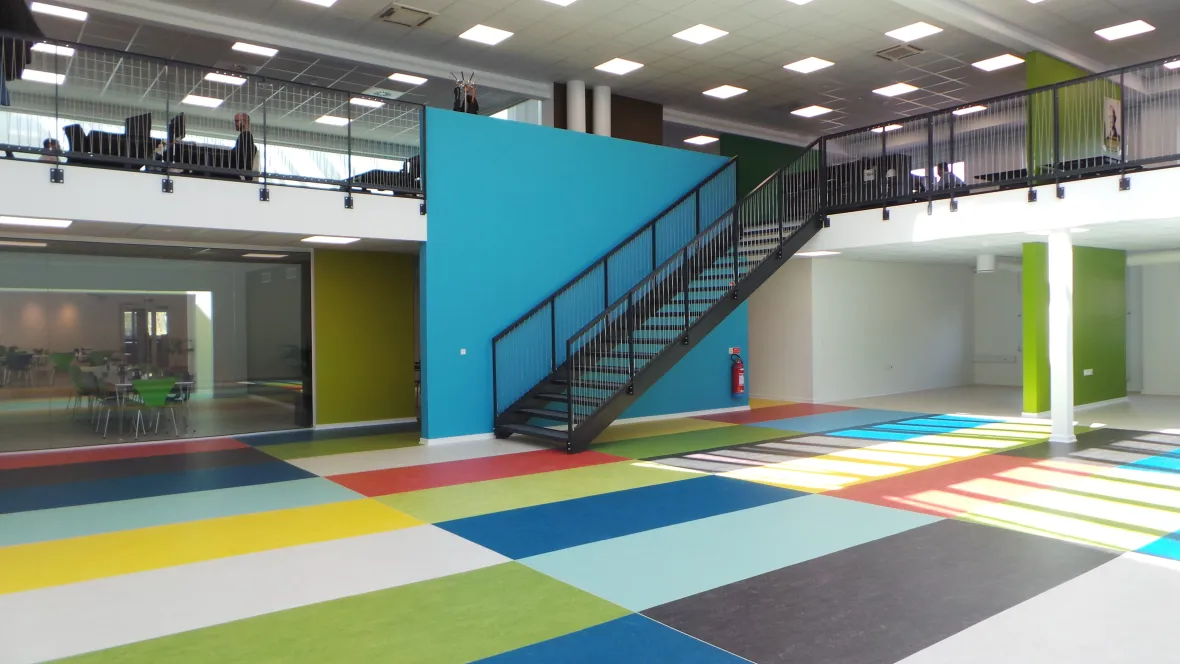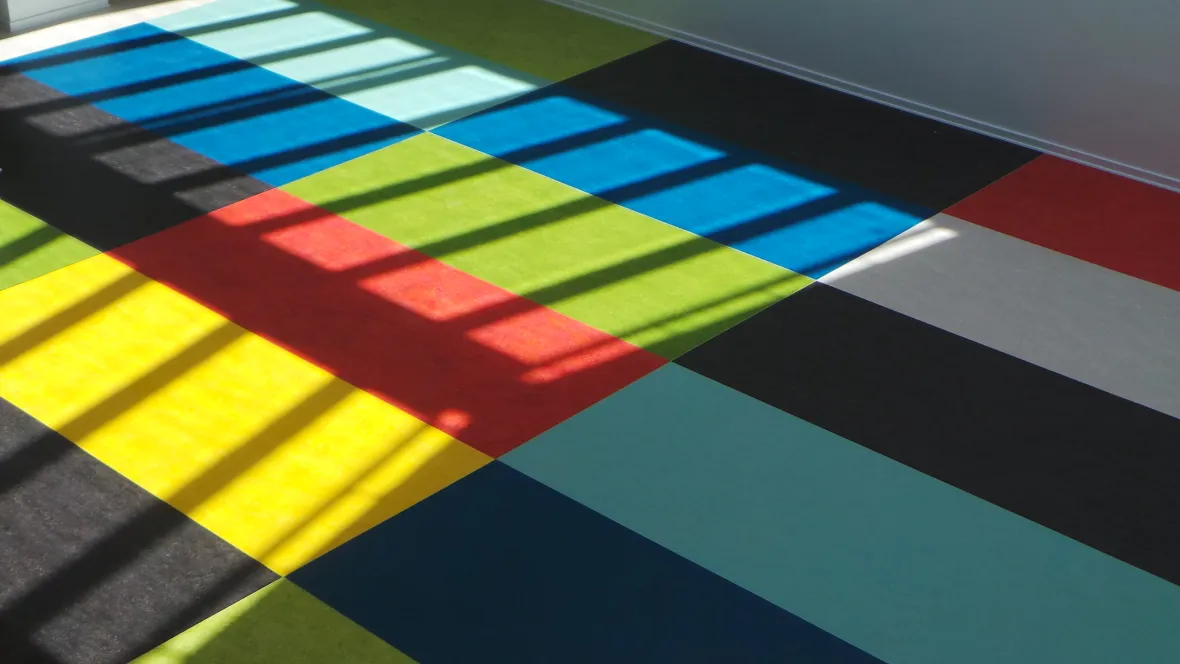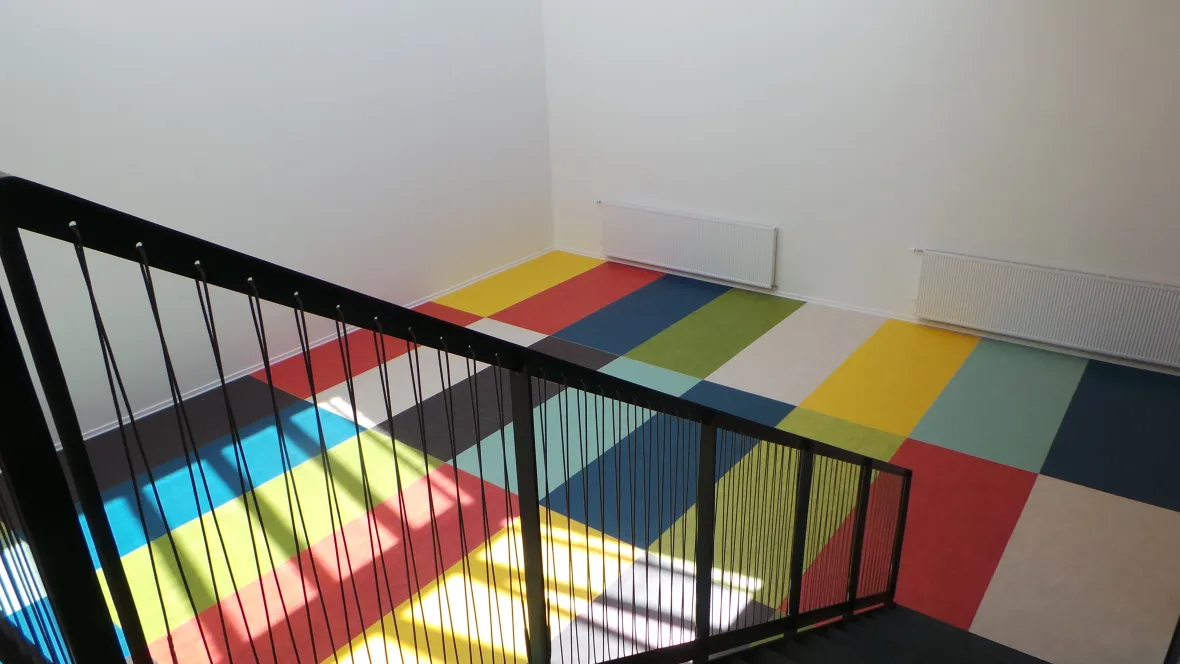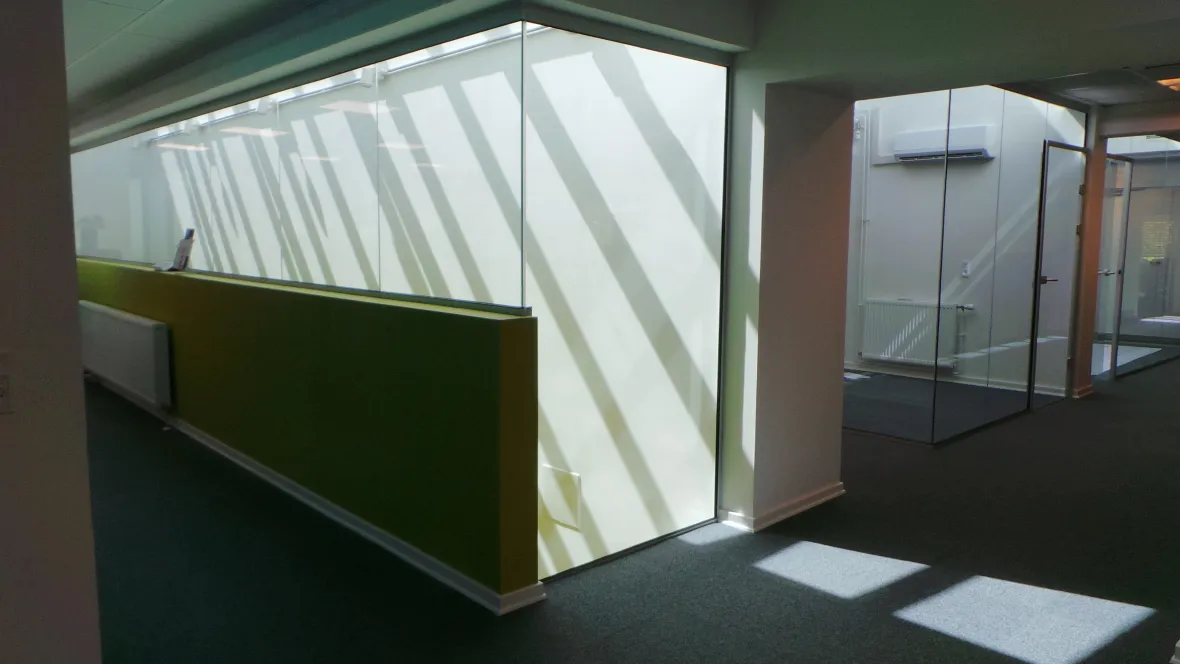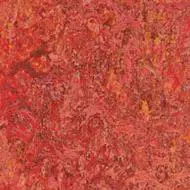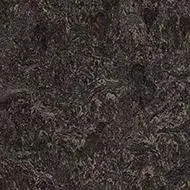NGF - NATURE ENERGY, Preparation of a comprehensive plan and reconstruction of existing office areas and storage facilities
By rebuilding the existing office environment and incorporating warehouses into a new office area on two floors, new clear spaces are set up for "new ways of working".
The office area is divided into efficient PC workplaces combined with project rooms, lounge areas, meeting rooms and small meeting rooms.
Transparency and simplicity of the design let the light come in through skylights and full-glass walls.
| Location | Odense, Denmark |
| Architect | ARKITEKTFIRMAET CHARLOTTE FOLKE ApS |
| Building contractor | NGF – Nature Energy |
| Flooring contractor | LH Gulve |
