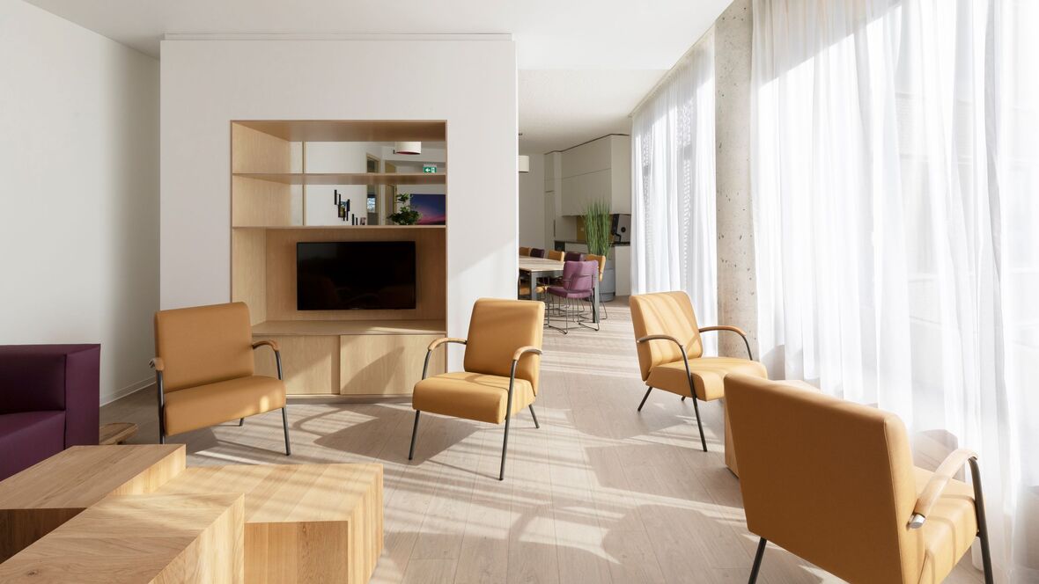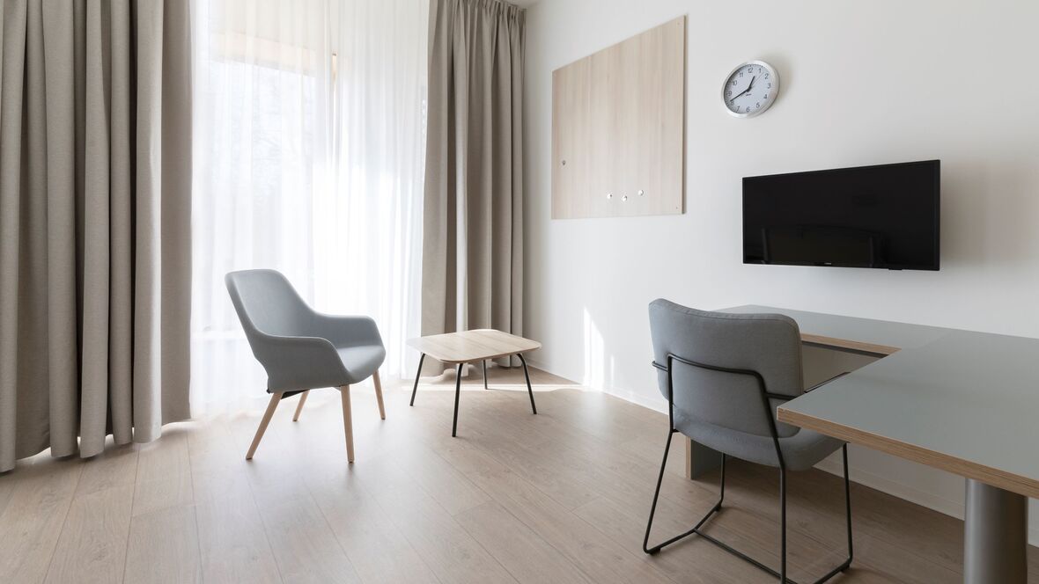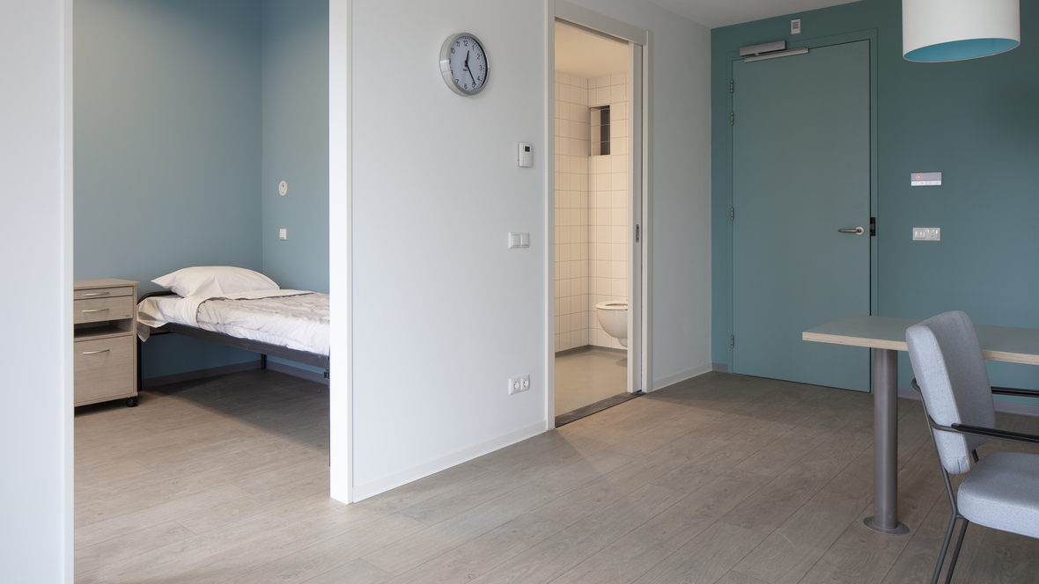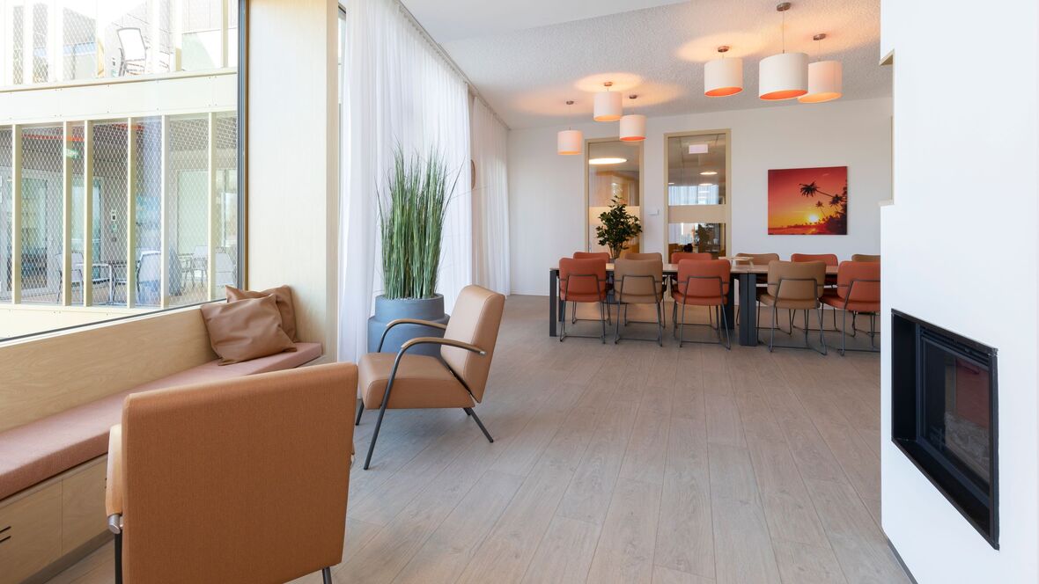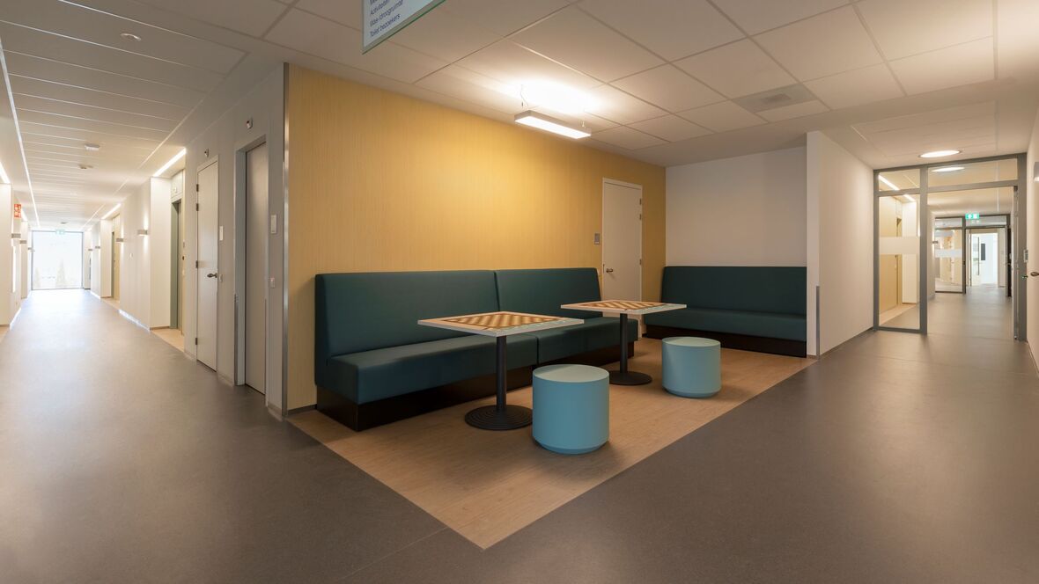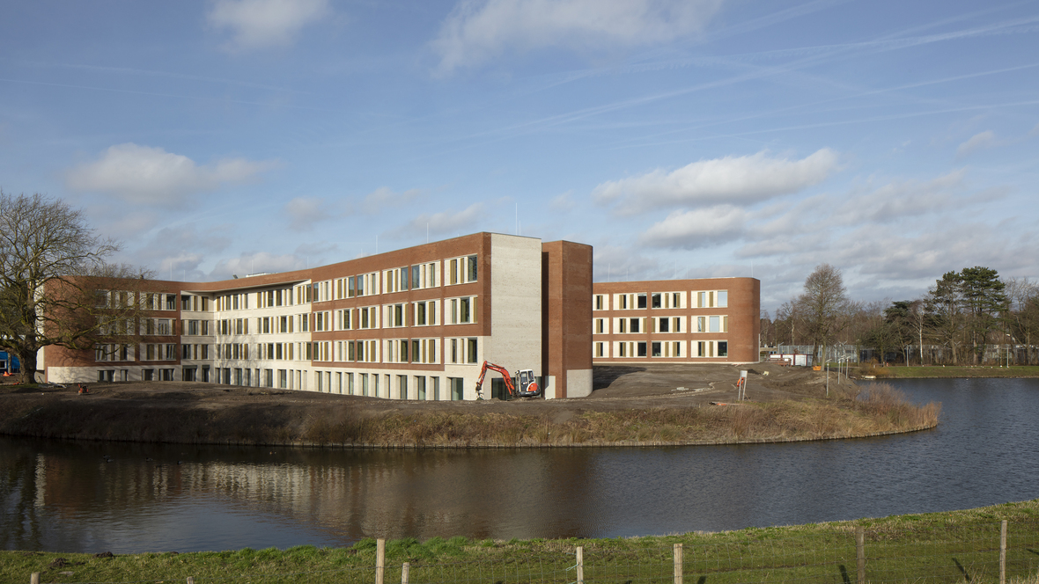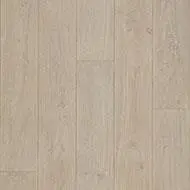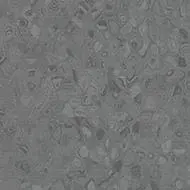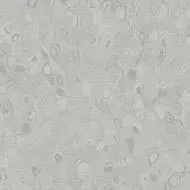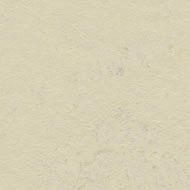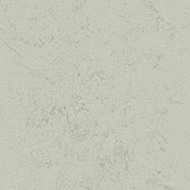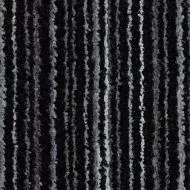Floors contribute to peace and warmth in ART clinic
Warm colors and natural materials form the basis of the design of the ART clinic (ART stands for Active Recovery Triad method) in Poortugaal. Floor covering. The floor is a key element in this, which should not only be beautiful, but also easy to maintain and durable. With this wish list Parnassia approached us and they choose a beautiful mix of materials.
Wood, bamboo and stone are some of the materials that come back in the interior of the ART clinic. They contribute to the warm living environment that the clinic wants to offer its clients. For the flooring, Coordinator Projects and Interior Francine Wolters had drawn up a number of specific requirements. "In addition to a not too clinical look, we find it important that floors are easy to maintain. I always pay extra attention to the surface, which shouldn't have too deep embossing. Furthermore, we preferred a two-metre wide product, so that you have as few seams in the floor plan as possible. ”
Beautiful palette
Together with Eentien architects and our product specialists, an attractive palette was put together for the new clinic. In the living rooms and apartments they chose for Eternal vinyl in wood design which gives a feeling of cosiness and peace. The corridors, consulting rooms and facility rooms are equipped with Sphera homogeneous vinyl in a modern and neutral concrete look.
| Projekti nimi | ART Kliniek Parnassia |
| ReferenceLocation | Poortugaal |
| Arhitekt | 01-10 Architecten |
| ReferenceInteriorArchitect | 01-10 Architecten |
| ReferenceInstallationBy | G&S Projects |
| Sise kujundaja | Kuyvenhoven Zakelijk Inrichten |
| Fotograaf | Melanie Samat en Christiane Wirth |
