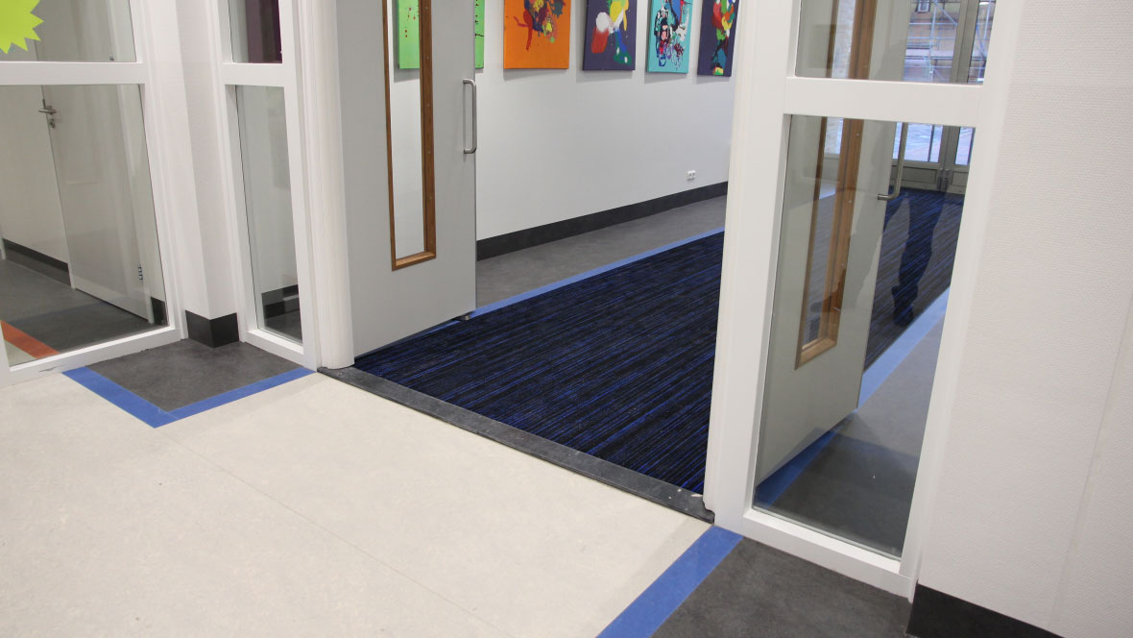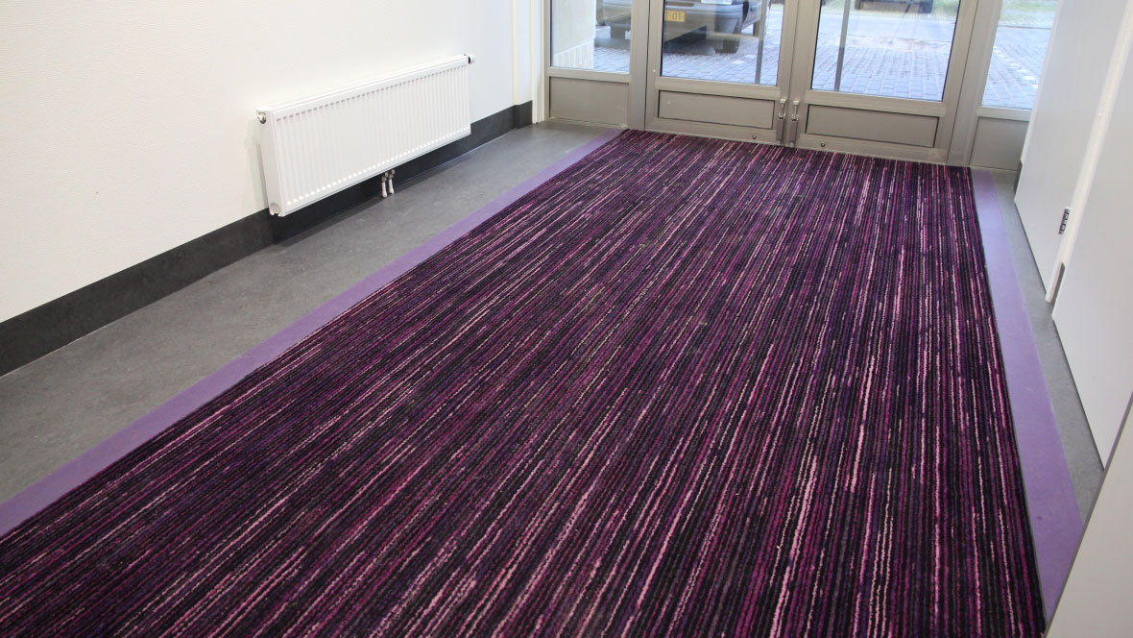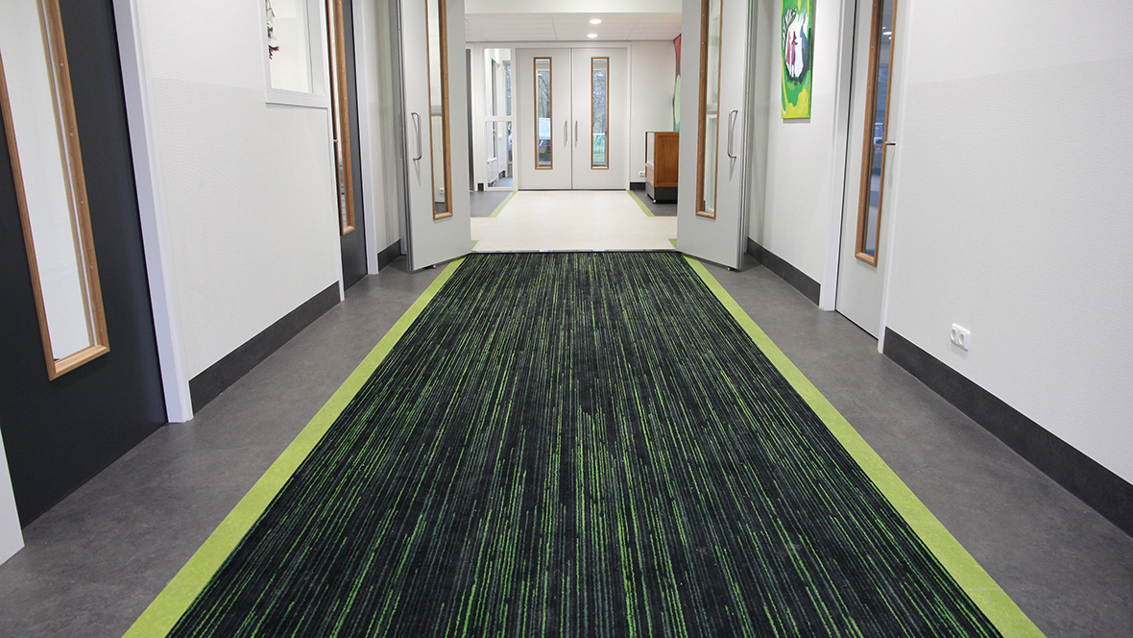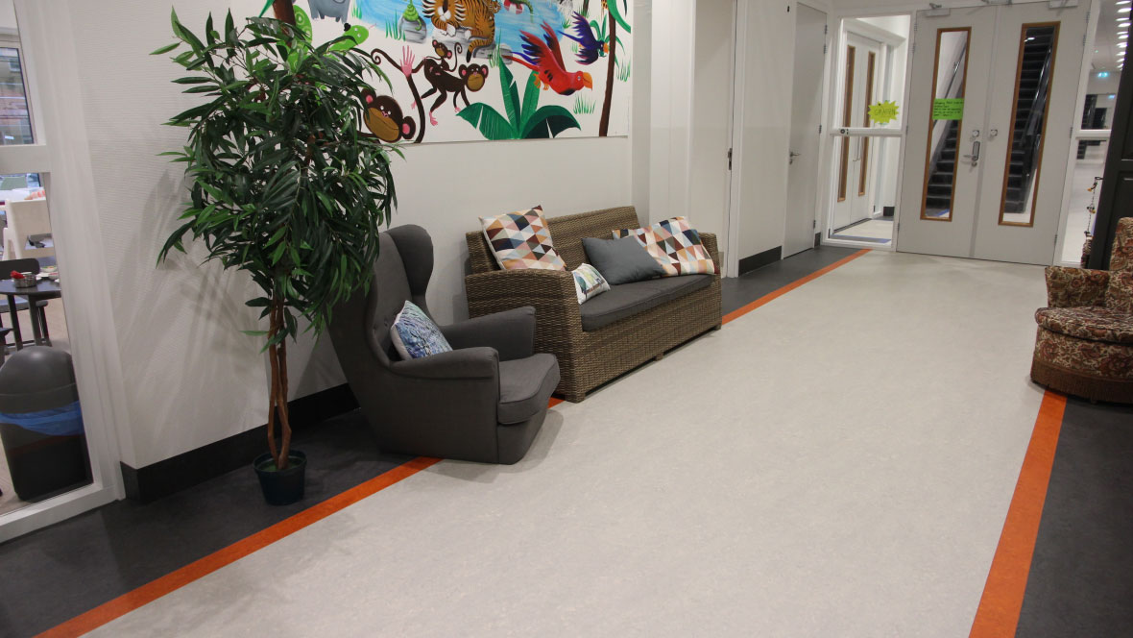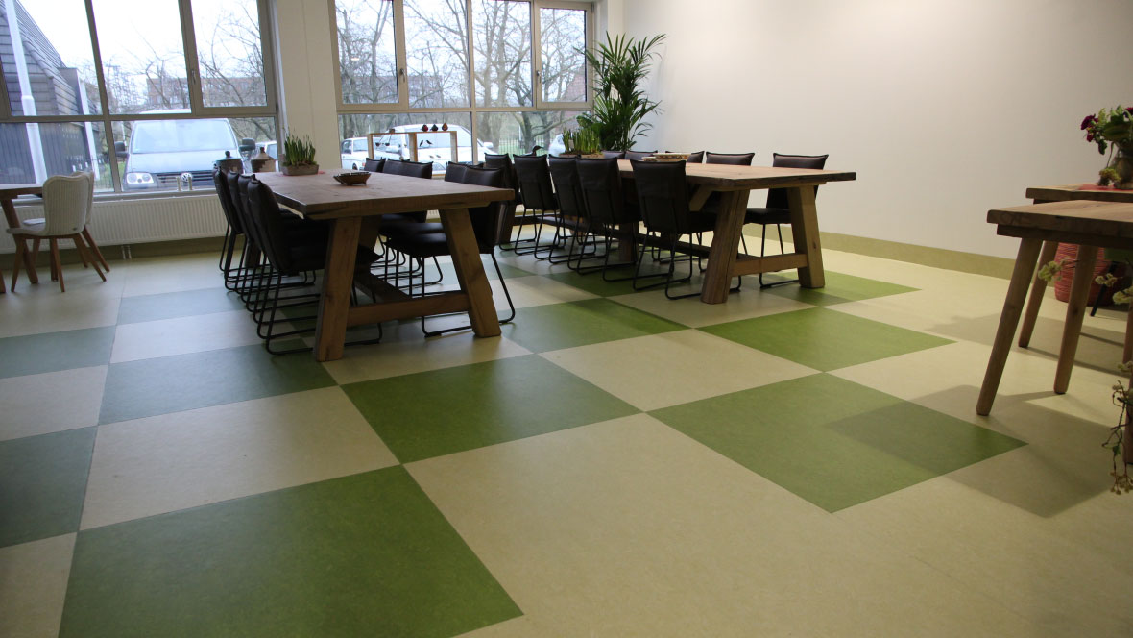Kindcluster De Oase at Utrecht consists of a primary school with 26 classrooms, 2 play rooms, a after-school facility,VVE and a gym. The school is divided into three schools, eacht with its own entrance, so the location remains clear for the children.
| Architecte | Geurst & Schulze Architecten |
| Installation par | Wurks BV |
| Floor designer | Forbo Ontwerpservice |
| Photographe | Michiel van Nieuwland |
Revêtements de sol utilisés
-
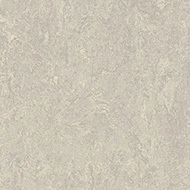
Marmoleum Real concrete
-
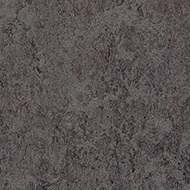
Marmoleum Real lava
-
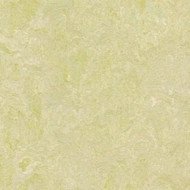
Marmoleum Fresco green wellness
-

Marmoleum Real lapis lazuli
-

Marmoleum Real Kyoto
-

Marmoleum Real purple
-
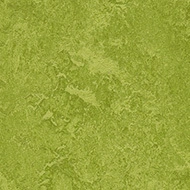
Marmoleum Real green
-
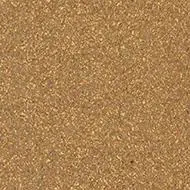
Corkment
-
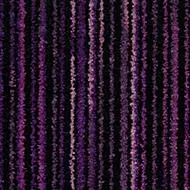
Coral Welcome purple rain
-
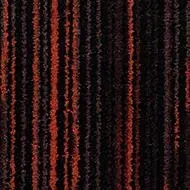
Coral Welcome volcano
-
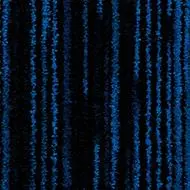
Coral Welcome blue velvet
-

Coral Welcome matrix
-
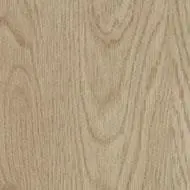
Allura Wood whitewash elegant oak

