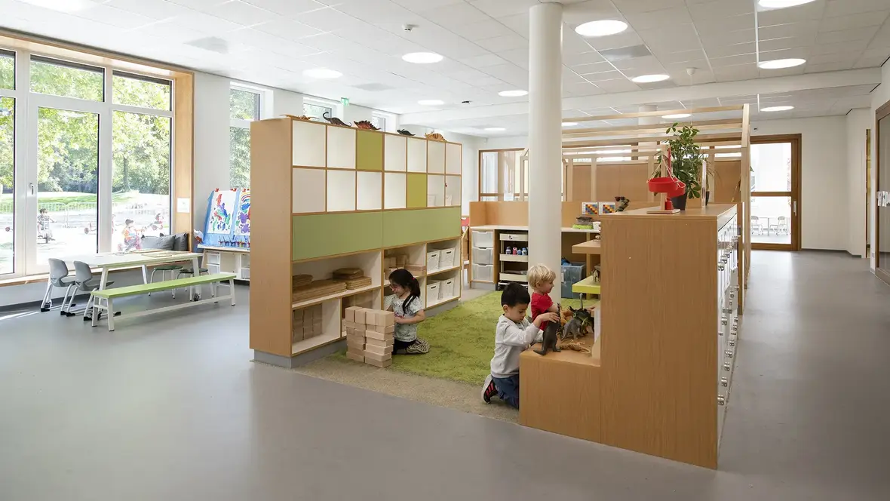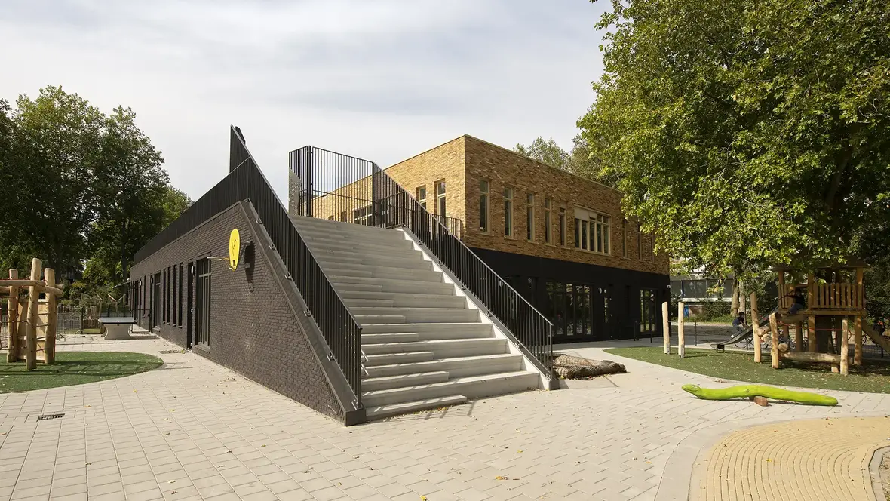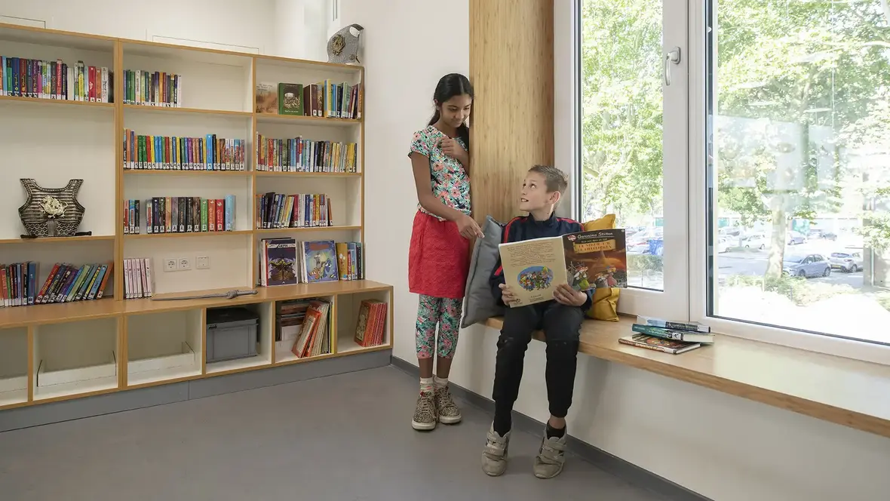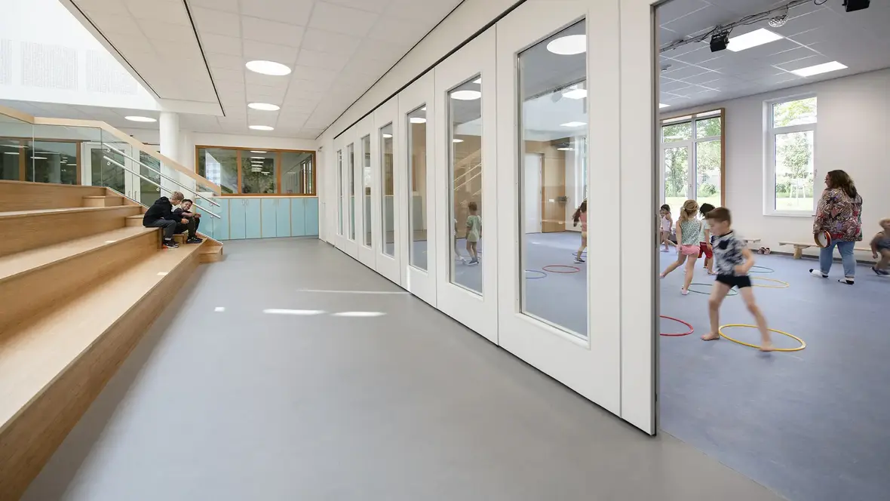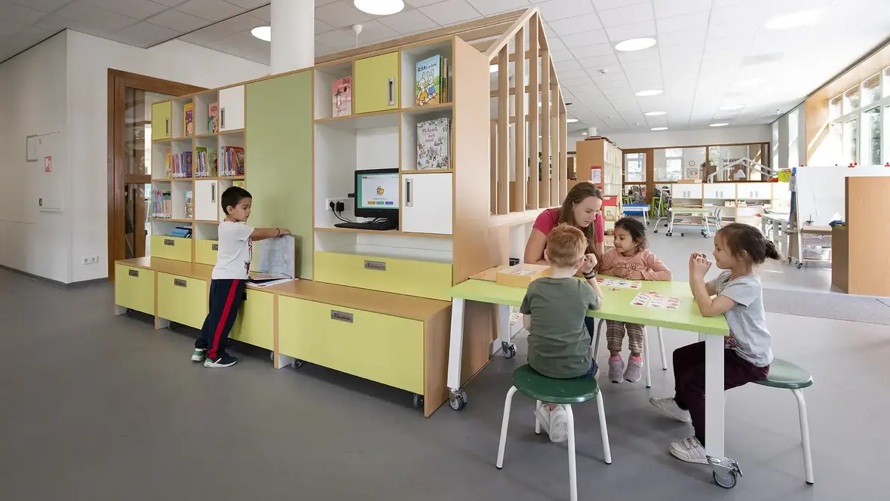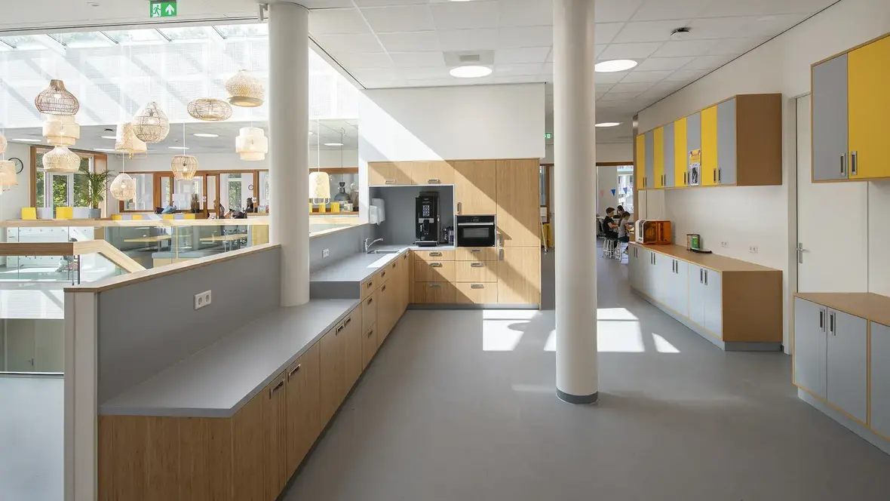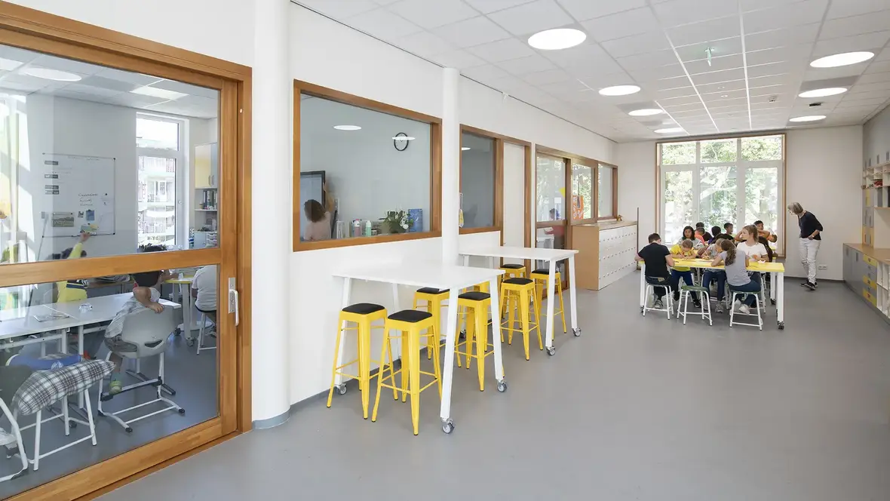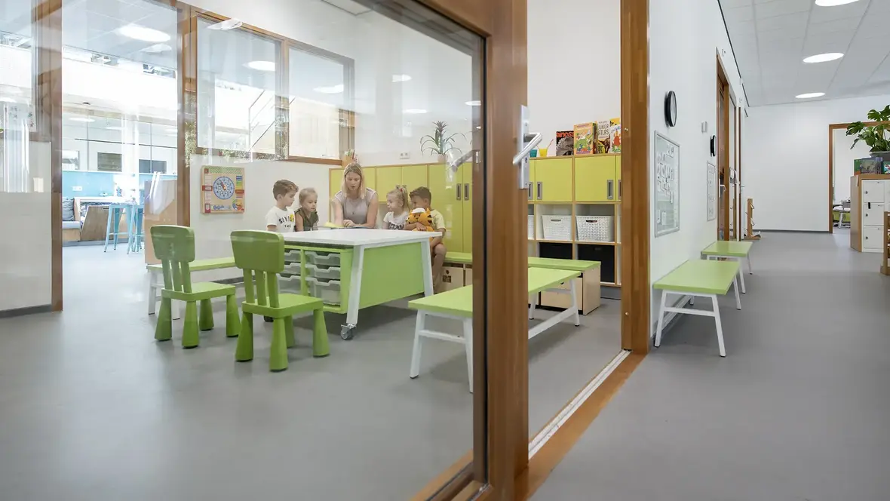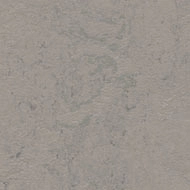Child-oriented, talent-oriented and future-oriented are the key words of the De Entree children's center. The sustainable child center De Entree, designed by LIAG Architects, is located in the green district of Meerzicht in Zoetermeer. In the new school building with its open educational concept, the pupils are extra stimulated to learn by doing research. The concept offers room to develop talents in the areas of technology, sports, drama or cooking.
The sustainable school building provides the children and staff with a great deal of space, which offers a great deal of freedom for the desired flexibility in teaching methods. The loft and a spacious skylight provide plenty of daylight that penetrates deep into the building.
The Entree is gasless and energy-neutral. Much attention is paid to user comfort and sustainability in all areas. Think of Marmoleum, the most natural, co2-neutral and sustainable floor, solar panels on the roof, LED lighting, a heat pump, HR++ glass.
| Nom du projet | Kindcentrum De Entree |
| Lieu | Zoetermeer, The Netherlands |
| Architecte | Liag Architecten + Bouwadviseurs |
| Maîtrise d'ouvrage | SMT Vastgoed & Bouw |
