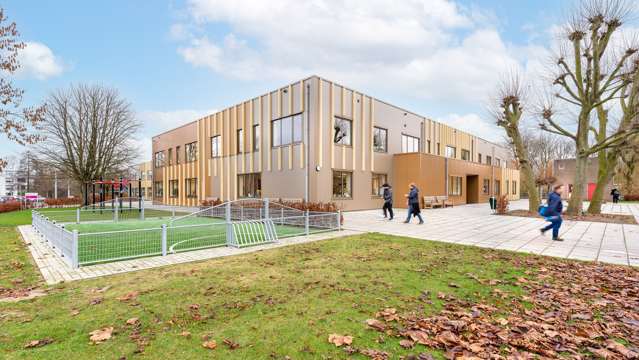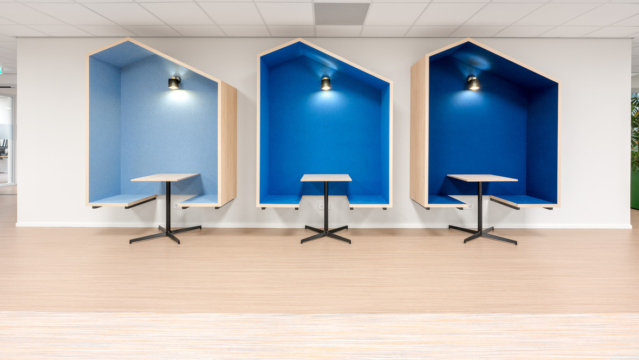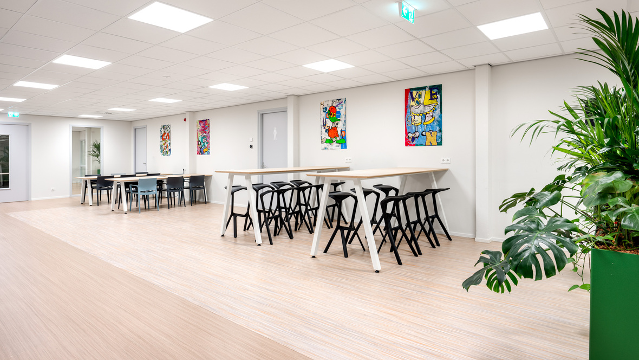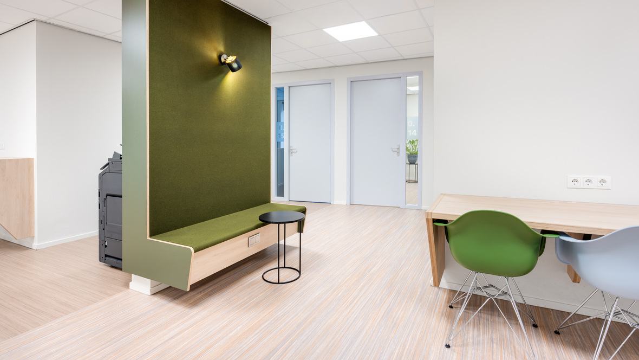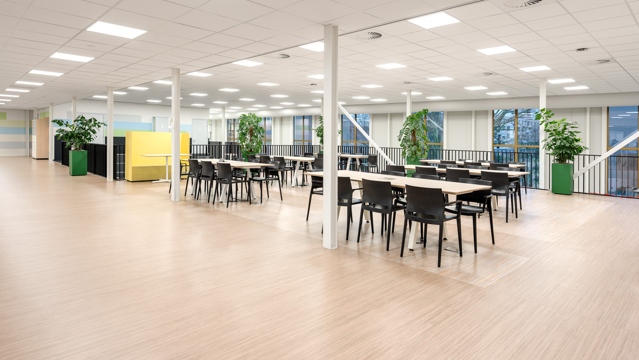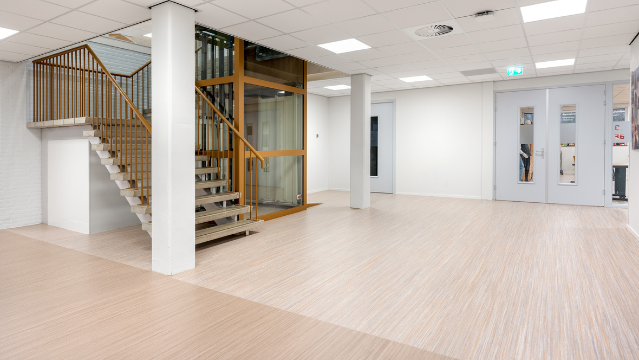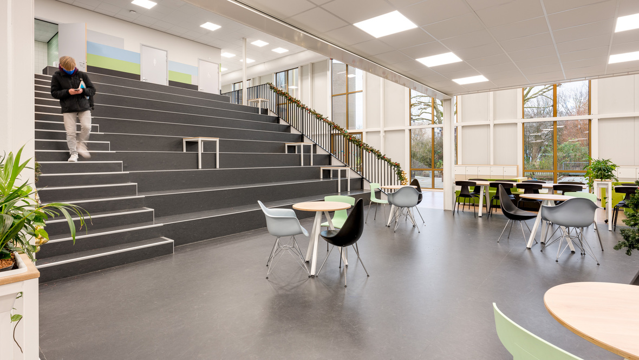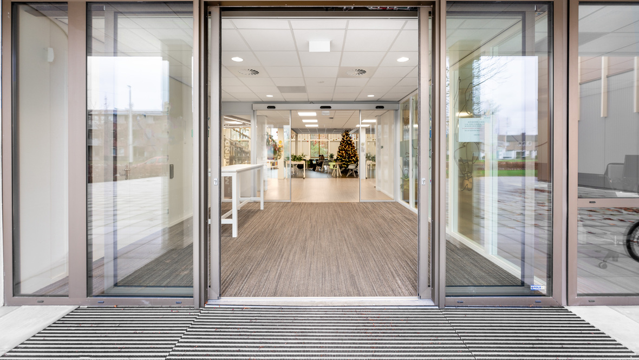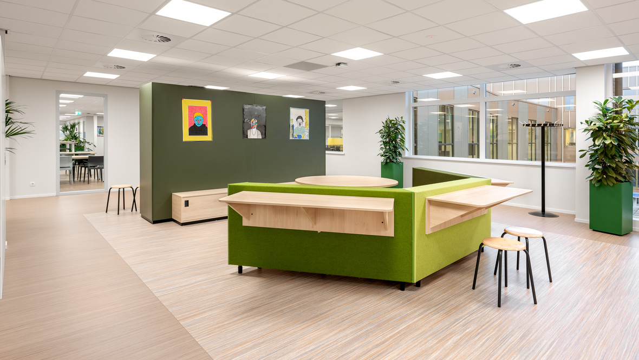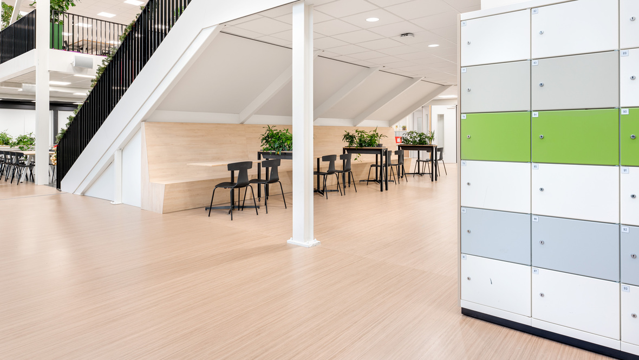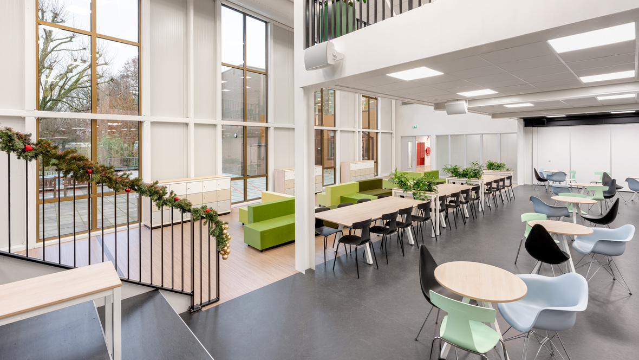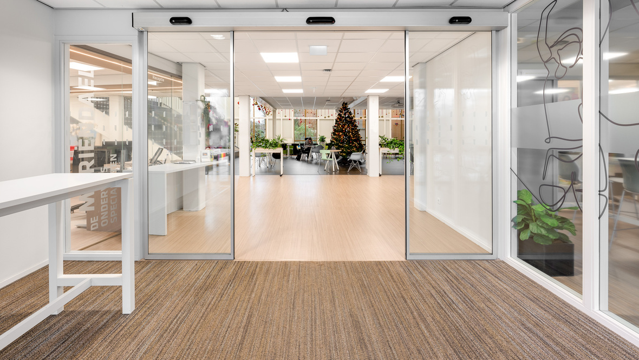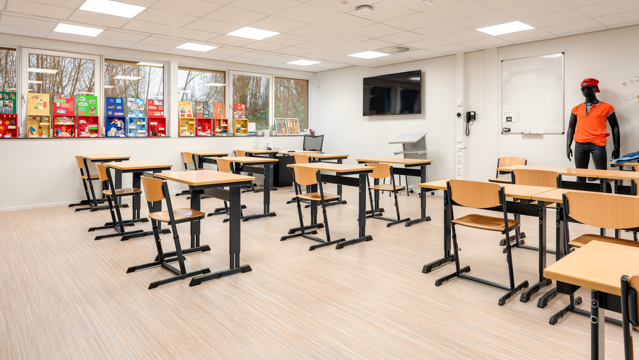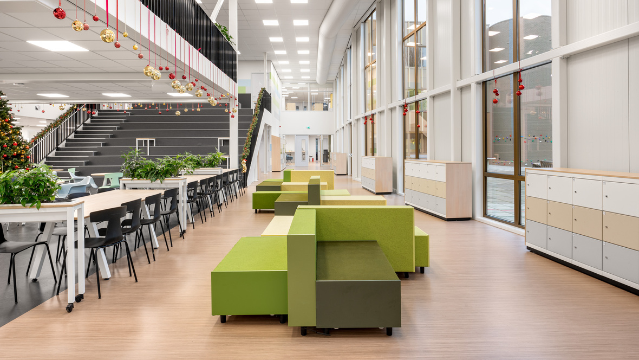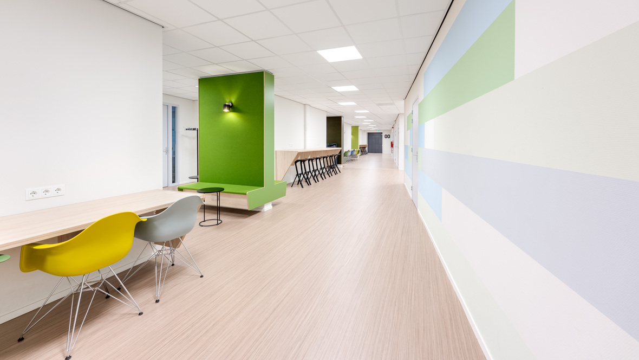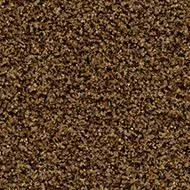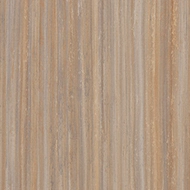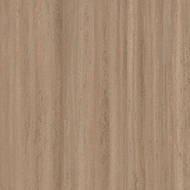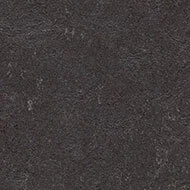Mariëndael was scheduled for demolition but was finally renovated. As a result, the school was able to retain this much larger location near the centre of Arnhem. New construction would have been much further away from the centre.
For VSO Mariëndael, the school board De Onderwijsspecialisten and GAJ Architecten opted for Marmoleum Linear in two colour tones, totalling around 6,000 m2. VSO stands for 'Voortgezet Special Onderwijs' and teaches students with a mental disability. To make it clear to the pupils which areas of the school are traffic areas and which areas are work or living areas, two different colours were chosen for the floor. They blend in beautifully throughout the school. Marmoleum Linear was chosen because of its warm and natural appearance and its dirt-repellent properties.
| Nom du projet | VSO Mariëndael |
| Lieu | Arnhem |
| Architecte | GAJ/VBW Architecten |
| Maîtrise d'ouvrage | Ter Steege Bouw Vastgoed |
| Applicateur | Projectvloeren Nederland |
| Photographe | Ruben Visser |
