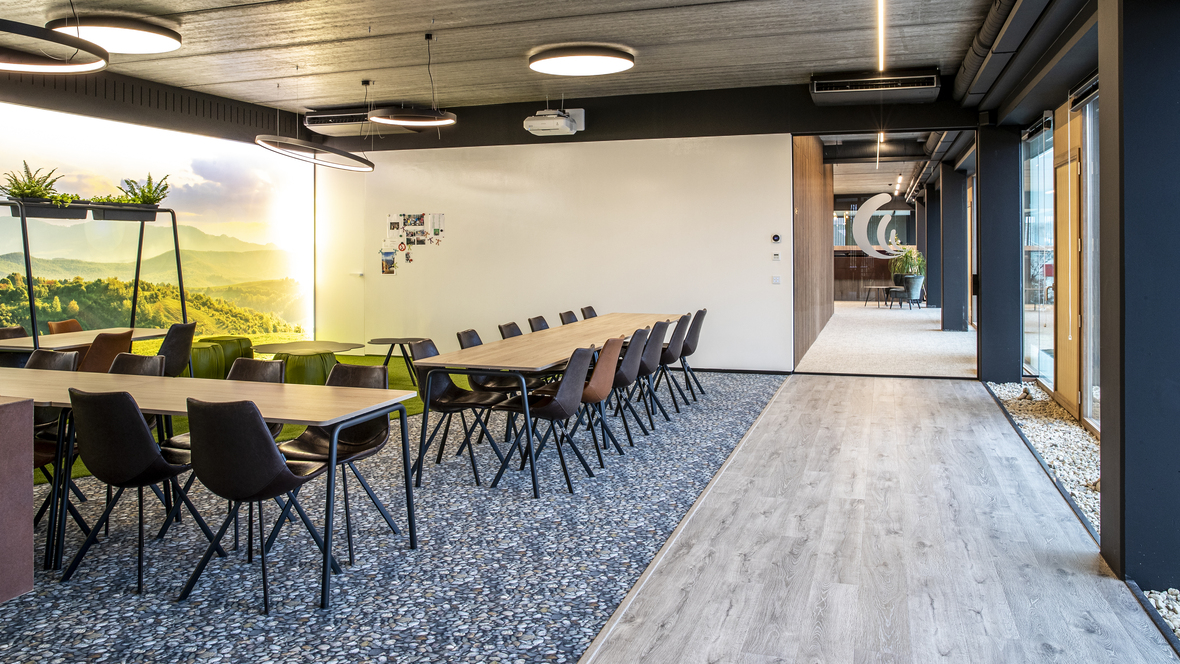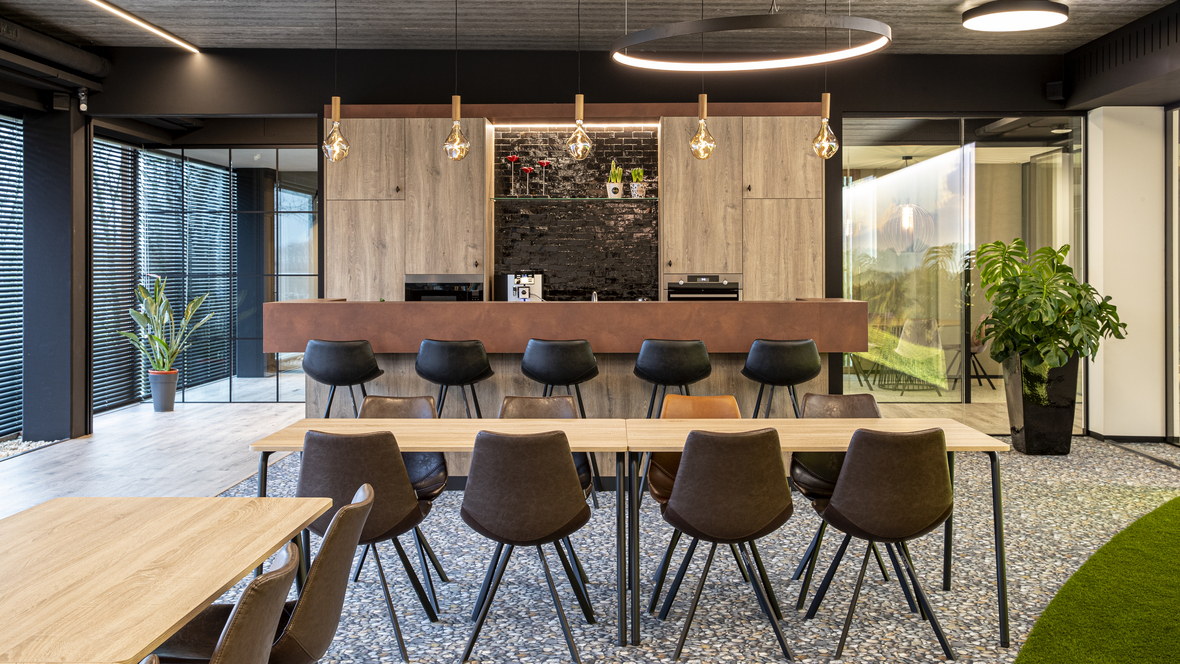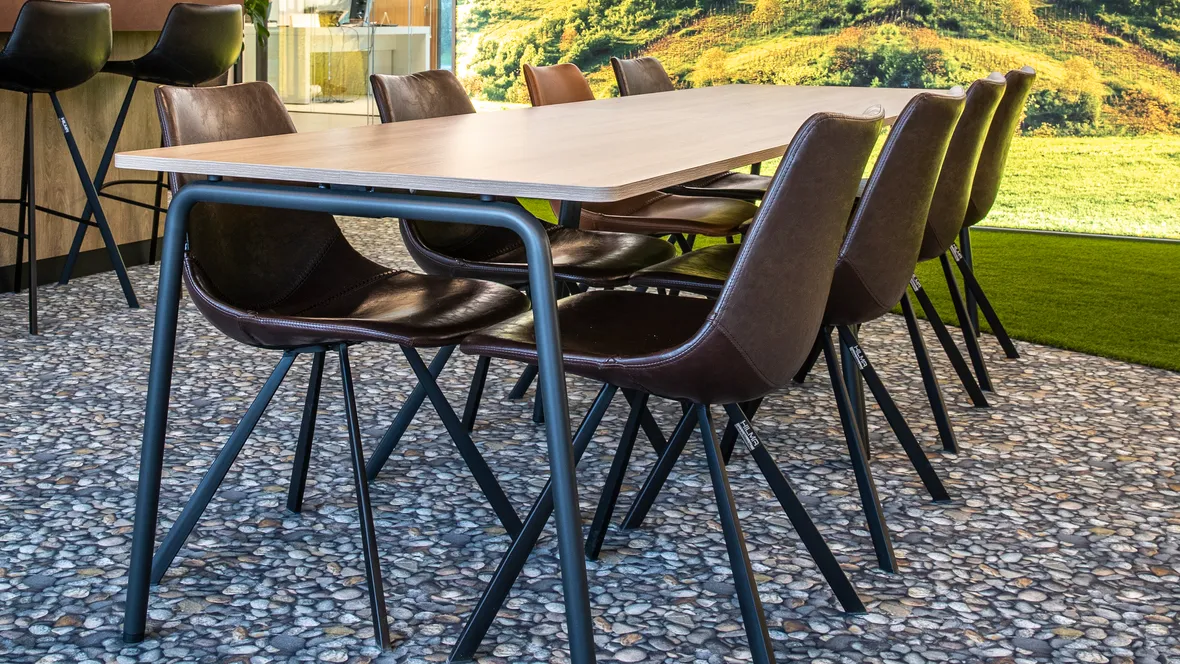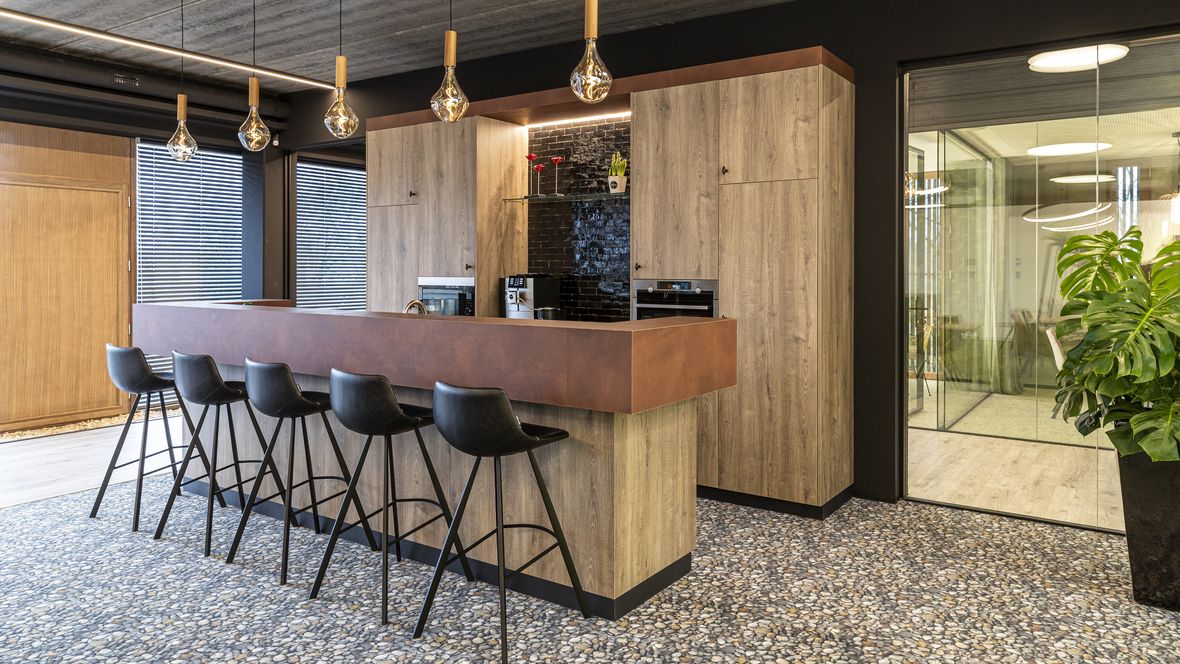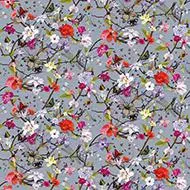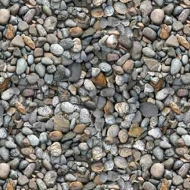The Interieurdokter was asked by the managers of Consultes to design a completely new office space. The space consists of a large rectangle with lots of windows on both sides and a central area for all techniques. The Interieurdokter listened to all the needs and also asked the employees what they thought was important for an optimal working atmosphere.
In the offices, different zones had to be created, including a multipurpose room for training, an archive, an open landscape office, a flex-work zone, ... and a large aquarium.
Each space had to be given a different experience, using various materials, textures, light, colors and smells. Graffiti and natural materials such as wood and moss were used. Each space has its own eye-catcher, without being overbearing.
The Interior Doctor used Flotex Vision pebbles in several rooms.
| Fotogrāfs | Stefanie Faveere |
| Interjers | De Interieurdokter |
| Adrese | Zwevegem |
| Celtnieks | Oxfloor-Multistep b.v.b.a. |

