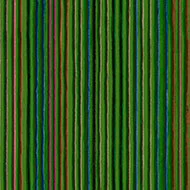The old fashioned fitness gym needs some renovation, in which the new interior will receive the fresh look and feel. The architect ing. arch. David Kotek and ing. arch. Alžběta Broďániová set the concept to make the room optically wider and added more functionality to this room. The fitness machine and tools were firmly specified and there is not enough space for some changes. Therefore they focused on the floor and walls. The flocked flooring Flotex fulfils the main criterion for the acoustic characteristics very well. Flotex absorbs the inroom and impact noise perfectly, that is what the investor really appreciate for the fitness gym. To help to reduce the noise more effectively, Flotex was installed on the walls too. In additional to the above the floor is comfortable, durable for the heavy fitness tools and of course easy to maintenance with high hygienic level. The selected linear design from the Flotex Sottsass collection helps to make the room optically wider. The unusual design with the combination of the green basic color with colorful strips acts fresh and harmonious. So the Flotex stays fit in the fitness gym under the heavy load too.
| Projekta nosaukums | Fitness centrum, Vodní svět Sareza |
| Adrese | Ostrava, Czech Republic |
| Fotogrāfs | Petr Opavský |
| Celtnieks | V-Podlahy, s.r.o. |
| Arhitekts | PRO JEKTSTUDIO EUCZ, s. r. o., ing. arch. D. Kotek, |

