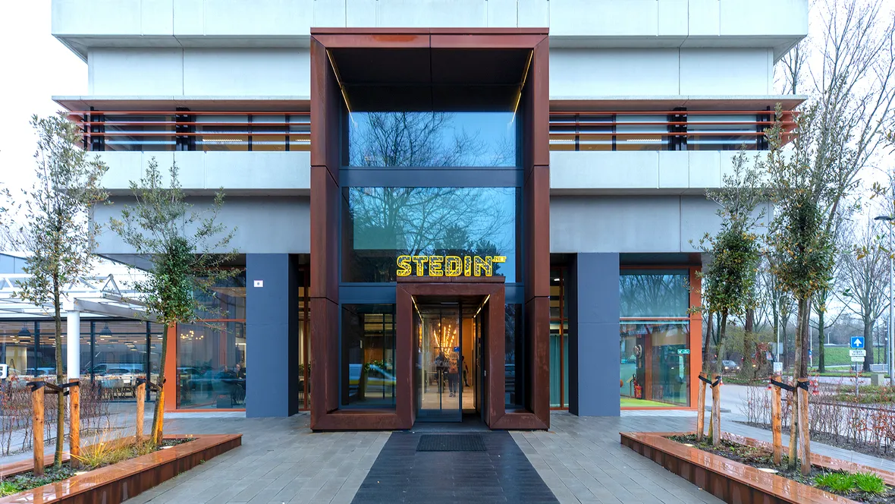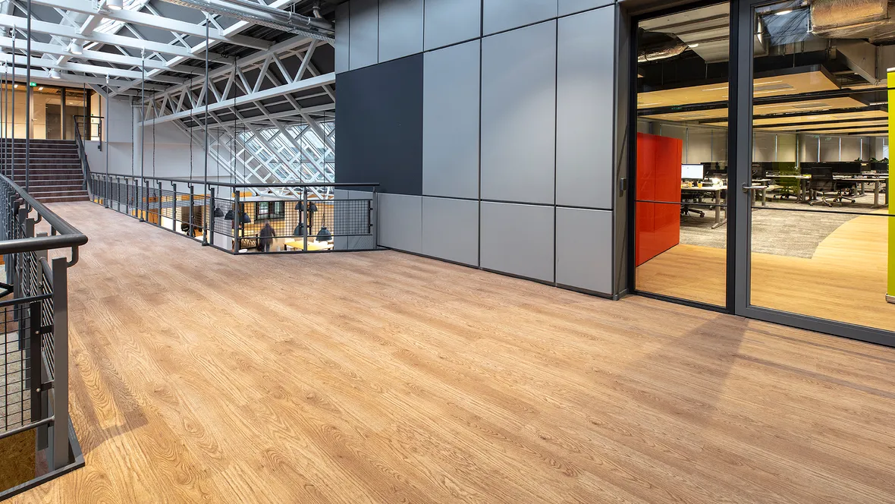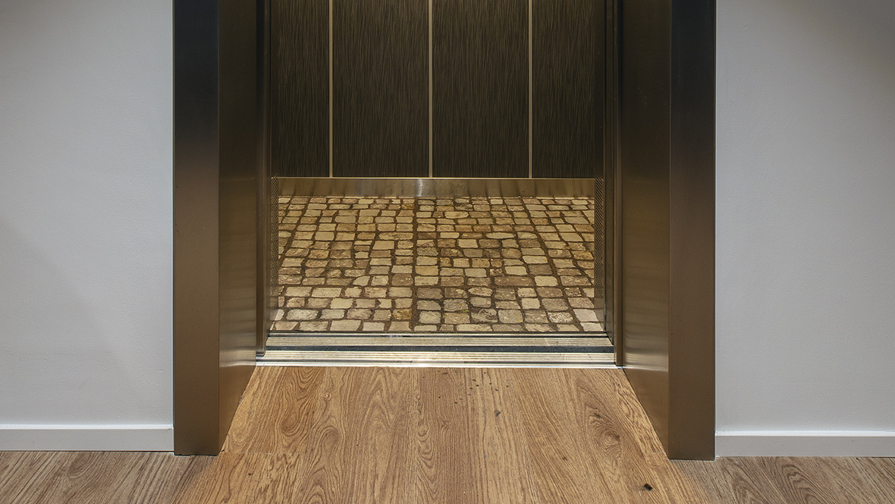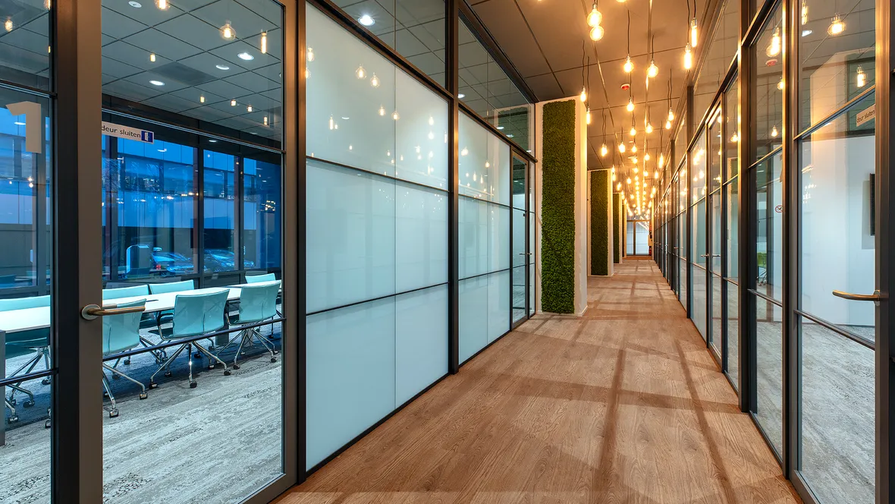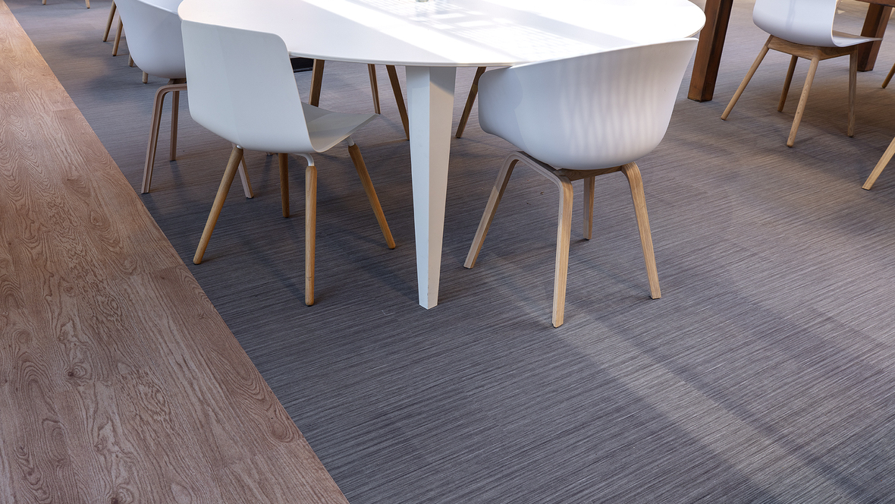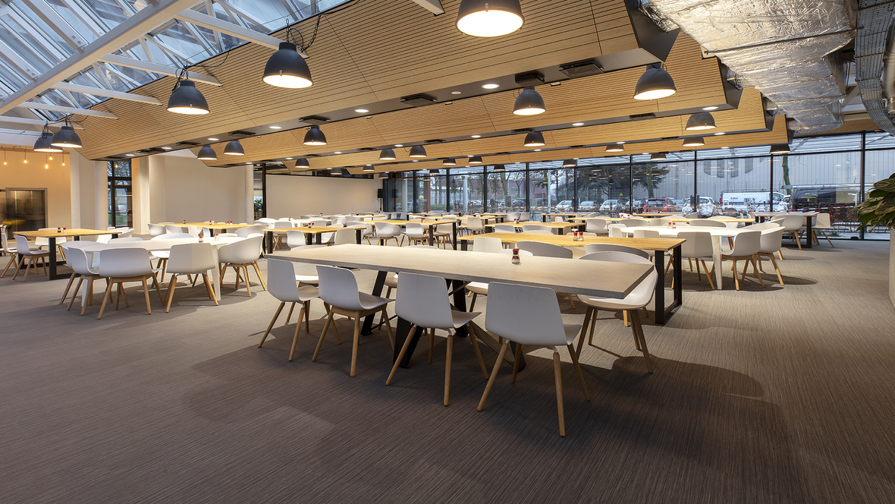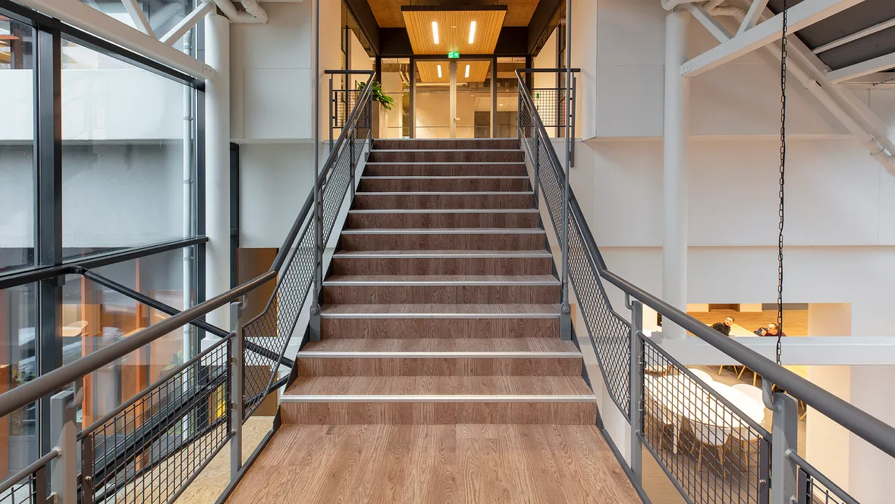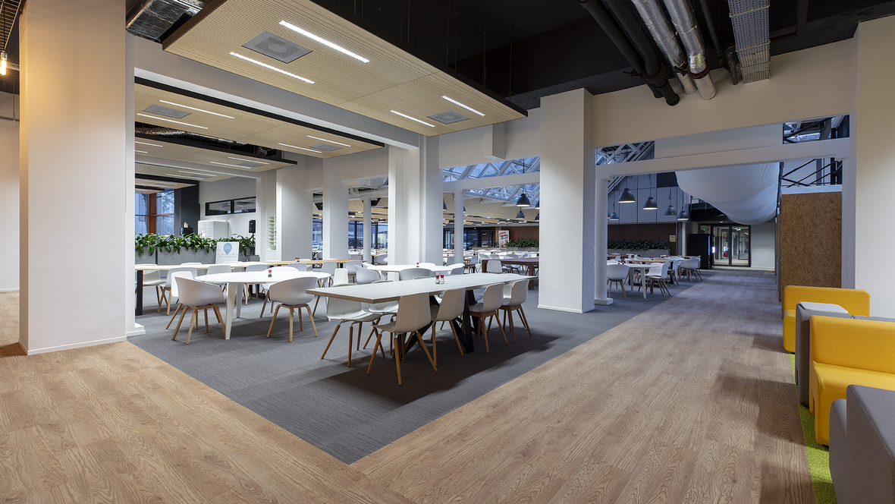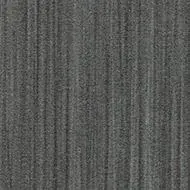Stedin sustainable regional office in Delft.
The building from 1971 was outdated and no longer met Stedin's sustainability and workplace requirements. The entire interior of the building was demolished so that there are fewer closed rooms and more open office gardens with more workplaces. The demolished material was reused as much as possible or processed sustainably. Because the company's own fleet of vehicles will also be fully electric, 60 electric charging poles have been placed and 1100 solar panels have been installed on the warehouse roof.
The former warehouse has been transformed into a colourful and light office building with an industrial look. In addition to various other floor coverings, there are over 3,000 m2 of Flotex flocked flooring, 140 m2 of Marmoleum Slate and 300 m2 of Marmoleum Walton.
The beautiful mezzanine level provides light and space in the building and features Flotex Planks, the looks of a real wood floor with the benefits of comfortable textile flooring. An important starting point for the floor in the new company restaurant is acoustics, therefor they choose for a beautiful combination of Flotex Seagrass and Flotex Planks.
| Projekta nosaukums | Regiokantoor Stedin |
| Adrese | Delft |
| Pasūtītājs | Stedin Netbeheer B.V. |
| Interjers | Nijhuis Architectuur |
| Celtnieks | RN Projects |
| Fotogrāfs | Michael van Oosten |
