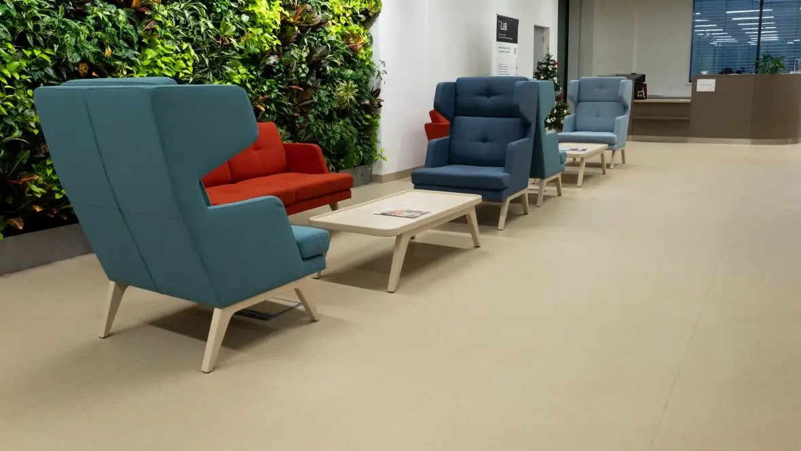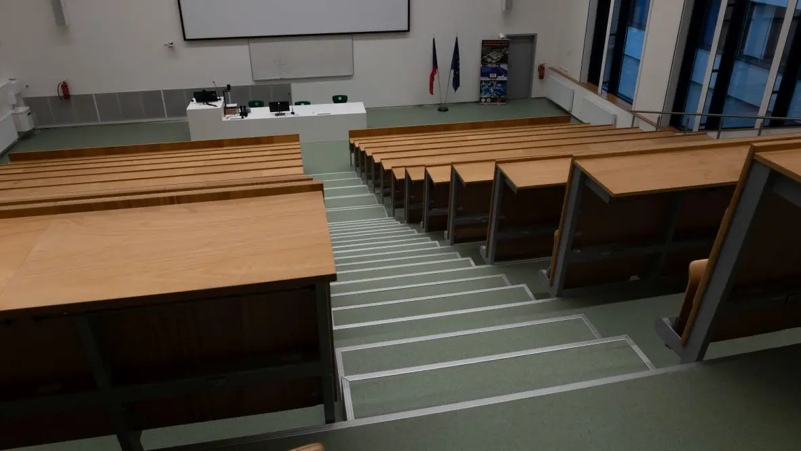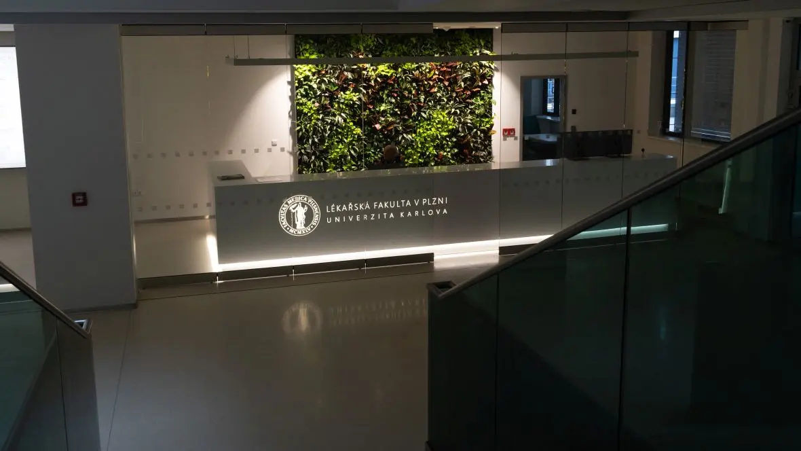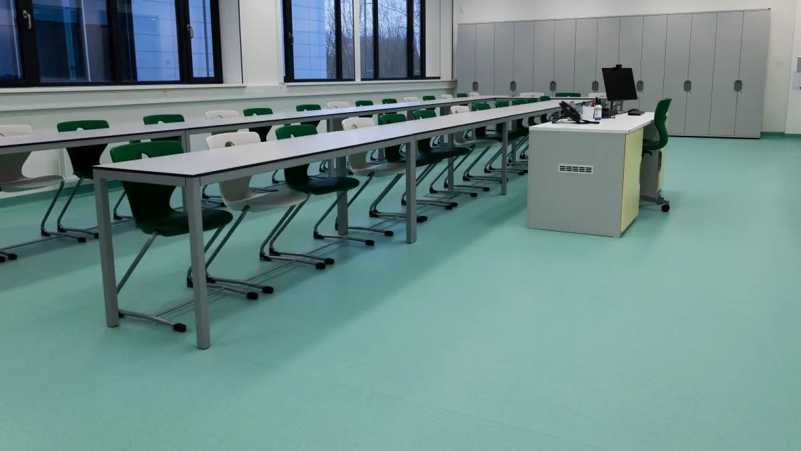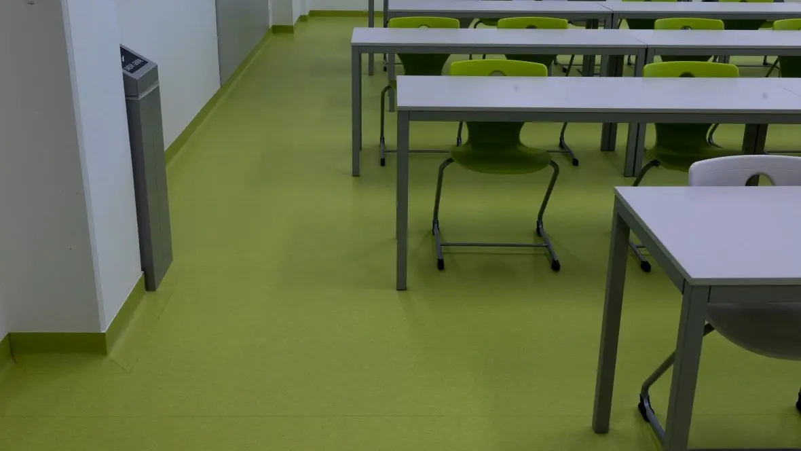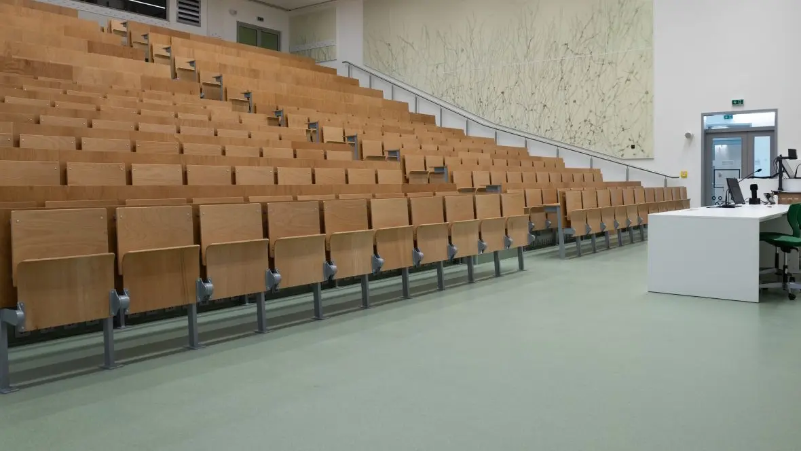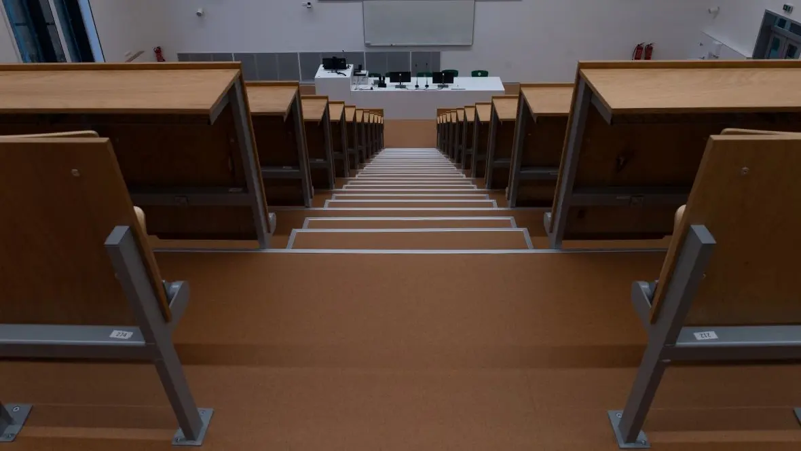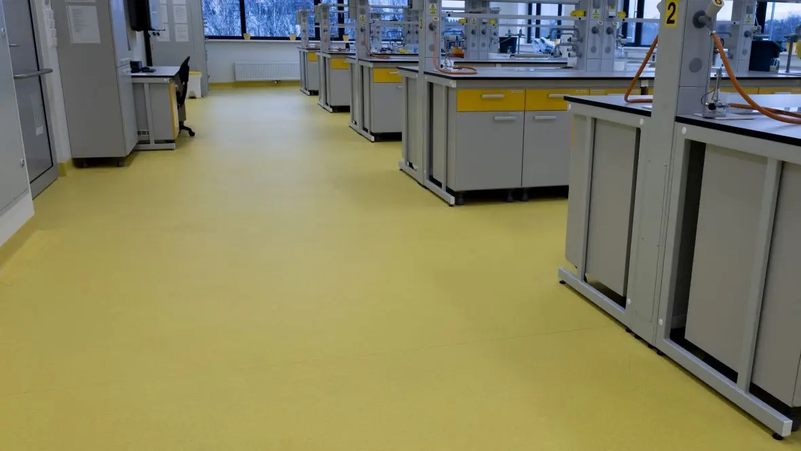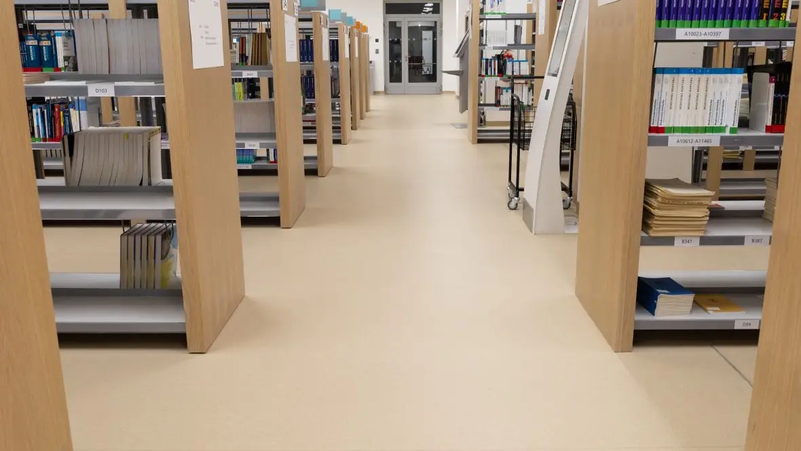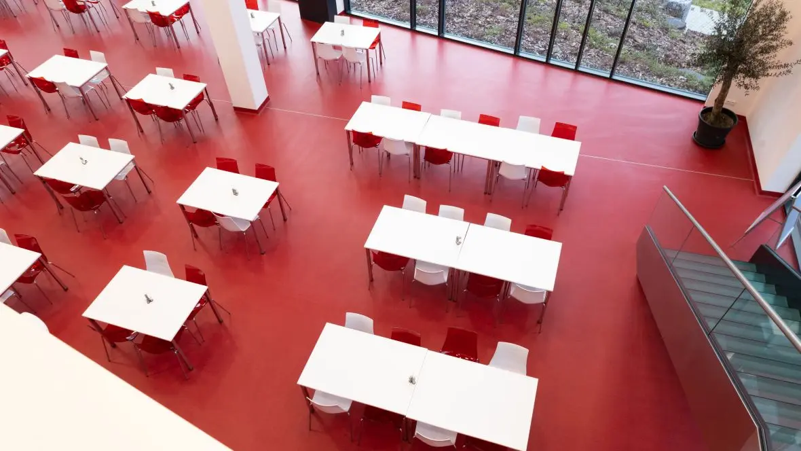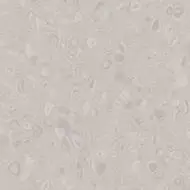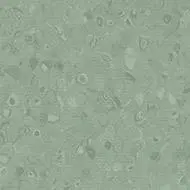The second stage of the completion of the university campus for 1,800 students of the Faculty of Medicine of Charles University followed up on the first stage. The intention of the completion work is to concentrate most of the faculty’s activities into a single modern campus, increase operational efficiency and interconnect the sites. The building is situated near the University Hospital in Plzeň. The building consists of three underground and six above-ground floors. The above-ground floors house lecture halls for 300 people, classrooms, laboratories, operating theatres, a dining room and the dean’s administrative office.
The concept of the interior of the building designed by the architect is based on the colorful Sphera collection. Homogeneous vinyl provided enough color options to create a playful, cheerful, and optimistic interior. The elegant interior and pleasant atmosphere of the building attracts students to study even in their free time. A pleasant environment supports the level of concentration and learning.
| Projekta nosaukums | UniMeC – University Medical Centre of Charles University’s Faculty of Medicine in Plzeň |
| Adrese | Plzeň, Czech Republic |
| Celtnieks | SPO s.r.o. Plzeň |
| Dizainers | Ing.arch. Maškova Kateřina VPU Deco Praha |
| Interjers | Ing.arch. Maškova Kateřina VPU Deco Praha |
| Ieklāšana | SPO s.r.o. Plzeň |
| Fotogrāfs | Petr Kozák – Peter Production |
| Grīdas dizains | Ing.arch. Maškova Kateřina VPU Deco Praha |
| Arhitekts | Ing.arch. Maškova Kateřina VPU Deco Praha |
