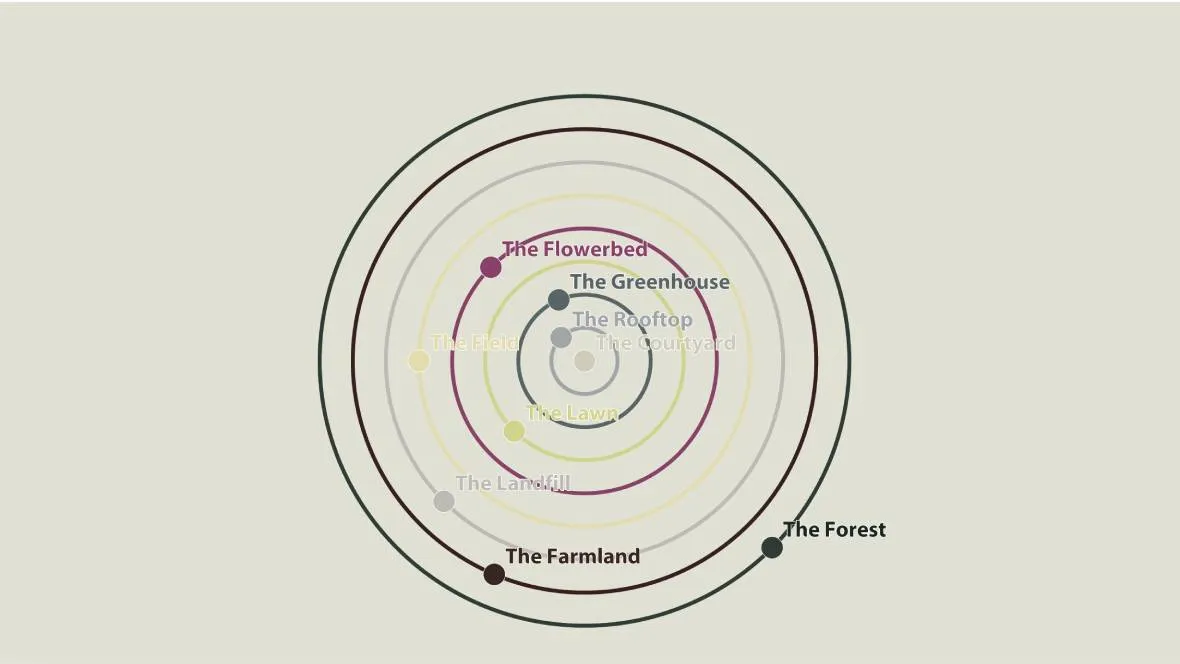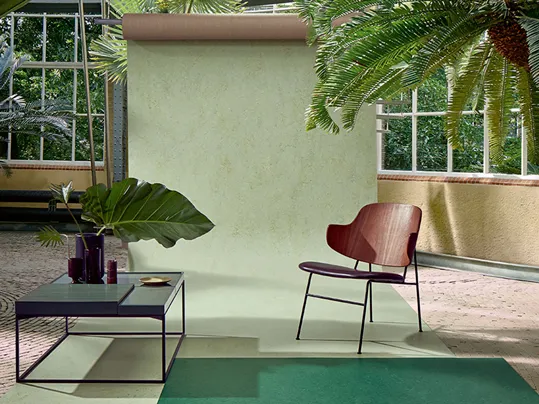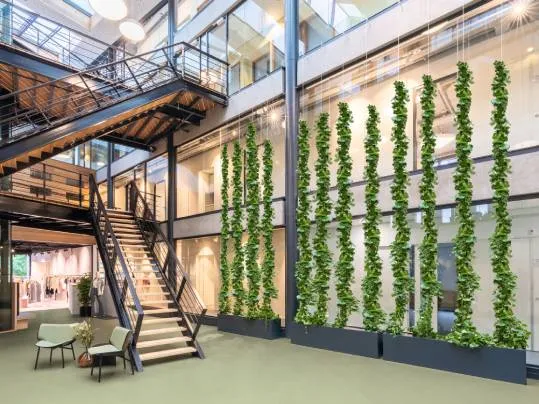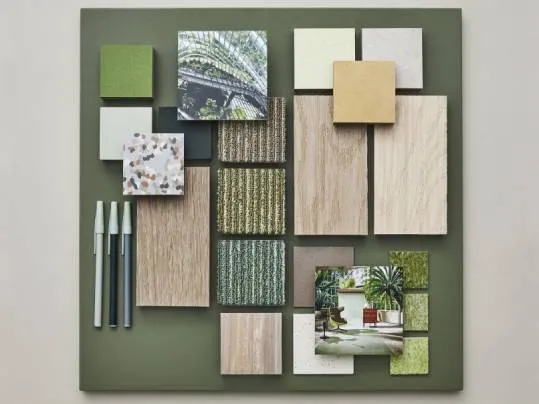Our 2021 Trend Directions
August 2021

At the beginning of August, our design team launched its 2021 Trend Directions report, giving insight into the current design and flooring trends and the trends we see for the coming year. Marijke Griffioen, Senior Designer Concepts, and Thomas Eurlings, Senior Designer Vinyl, explain how this report came together and what they believe are the most important trends to follow.
‘Our design team creates a trend report each year. The Salone del Mobile in Milan is usually the starting point for the report and we add the design research, trends and inspirational input from (art) exhibitions that we collect throughout the year. Since this year’s furniture fair in Milan was canceled due to the pandemic, we extended our research with even more relevant cultural and social trends.
The Trend Directions report provides inspiration for our designers when developing collections and updating our Global Colour Card. But we also use it for storytelling; which stories are there that we can link to our collections. And of course, we hope it can be of inspiration to others as well.’
‘For the 2021 trend report, we have further developed the theme 'The Park' from our 2020 report. This theme seemed to have become even more relevant this year, due to the current developments. We see more and more that urban identity adopts rural characteristics. In today's city, for example, we see nature represented on different levels, both externally woven into the urban infrastructure as well as inside a building. Sometimes also with blurring boundaries, in which the outside seamlessly merges with an inside area. We see lots of greens in the city, applied both horizontally and vertically (walls of buildings), and a lot of attention for park designs, courtyards, atriums and roof terraces.
The public park is where the inhabitants of the city come together, a place that connects, or functions as a cultural campus, as a botanical garden, as an archive. A place where you can meet, recharge, relax, but also a place where you can gain knowledge.’


'Architects are now starting to add more nuance to the way they think about the symbiosis between nature and the built environment, developing projects that immerse buildings and their occupants in the biological world, rather than the other way around.
We see green office infrastructures with lots of vegetation, open-air courtyards, dedicated to informal work and meetings, and ‘greenhouse-like’ workplaces that can also be used for entertainment.
Buildings are not only becoming physically but also socially more permeable: office and healthcare buildings are often designed to connect with the public. Spaces described as ‘urban living rooms’, built not only for the inhabitants or users of a hospital but also for the neighbourhood - containing a mix of public spaces and activities accessible by patients, visitors, and passers-by. Placing the community at the heart of the design.'
'We see so-called micro-landscapes in hospitals that weave in and around the building from ground floor to rooftop gardens. Composed of gardens and play areas, this is to help children engage with nature and establish a playful, unintimidating medical environment.
Creating a healthy indoor environment is something that we find very important here at Forbo Flooring Systems. This requires bringing in some elements of the outdoors, whether that’s daylight or nature or fresh air, or the rich assortment of microbes that live in soil and plants.
Buildings have become too hermetically sealed and closed off from the outdoor world. We should be thinking about how we can make our buildings and indoor spaces a little bit more permeable so there’s more continuity between our indoor and outdoor environments.'
.webp)

‘With the user as the central point of departure, it was investigated which different interactions take place in a building and with what intention. The resulting five scenarios, which we call the Dynamics of a Building, were subsequently translated into colour series, material expressions, patterns and structures.
This report has of course been set up with the Dynamics of a Building in mind. Each scenario has its own unique interplay of colours, in which the contrast, intensity and position of one colour in relation to another are decisive.
Since the complete interplay of the chosen colours determines the atmosphere, individual colours can be easily adjusted where necessary, without affecting the overall atmosphere. This gives the possibility to update the palette annually with new colour trends without affecting the essence of our overall colour card.'