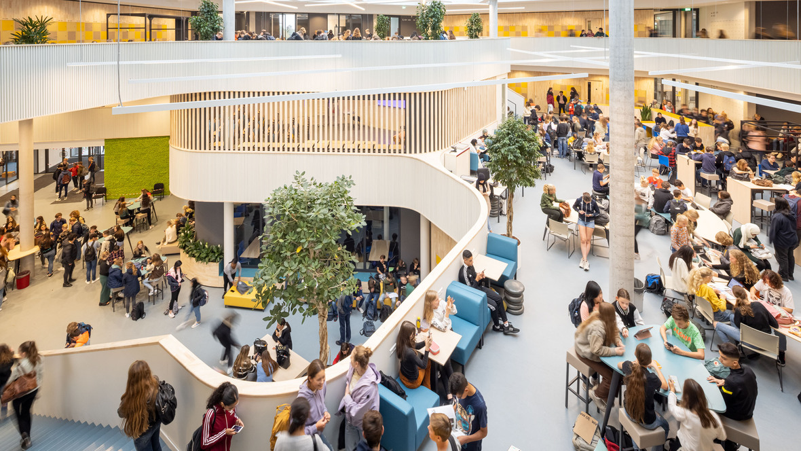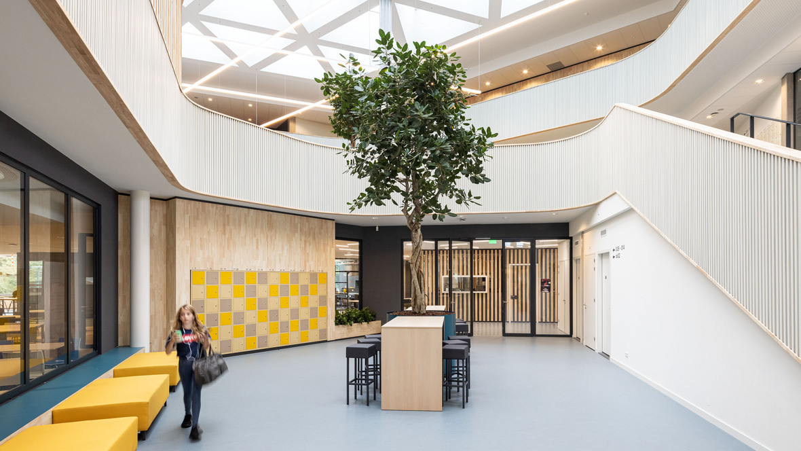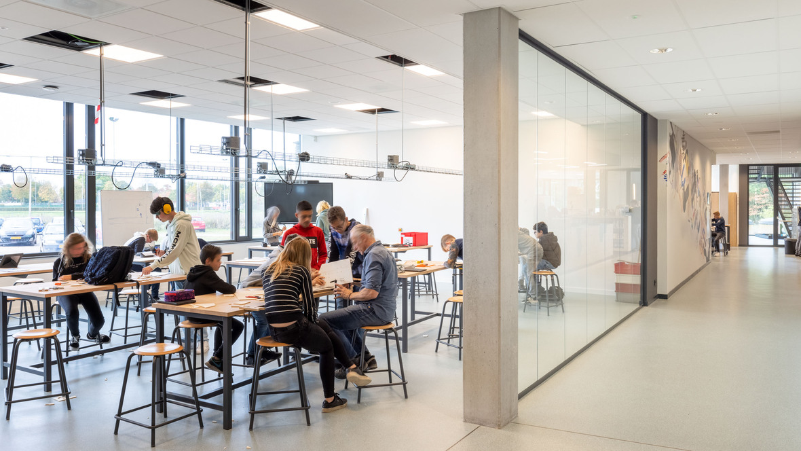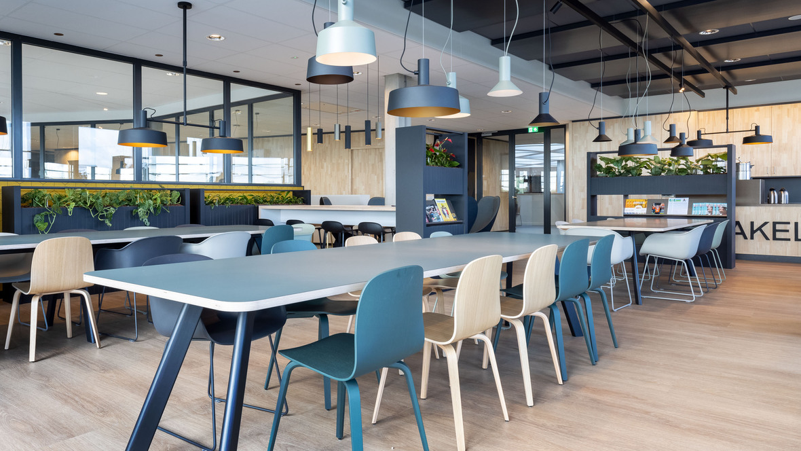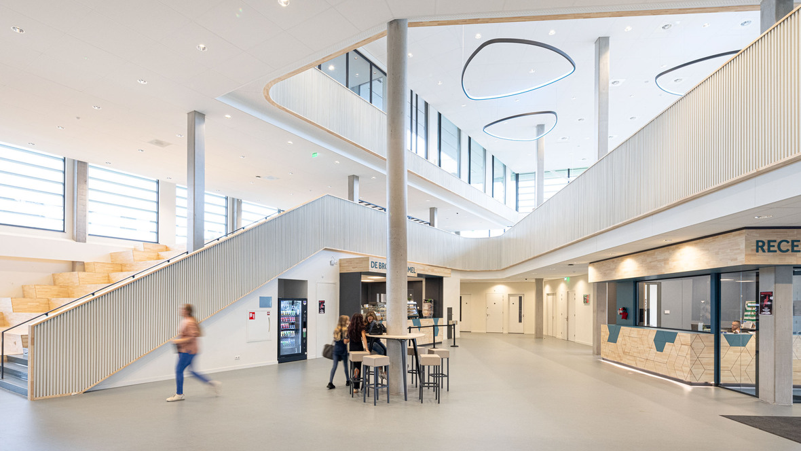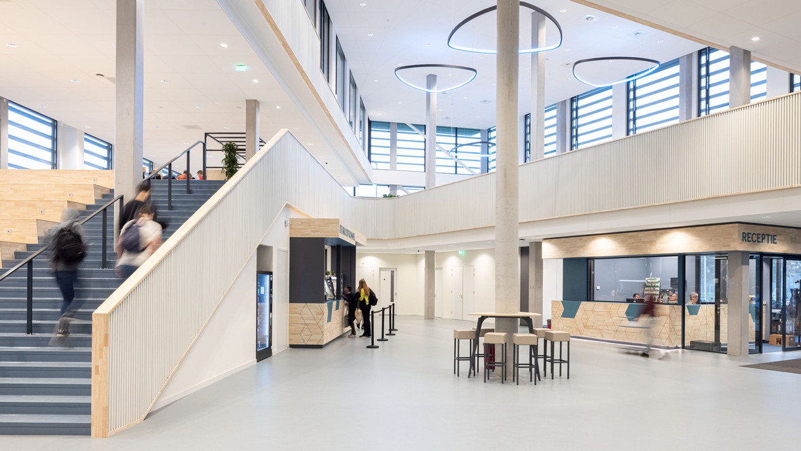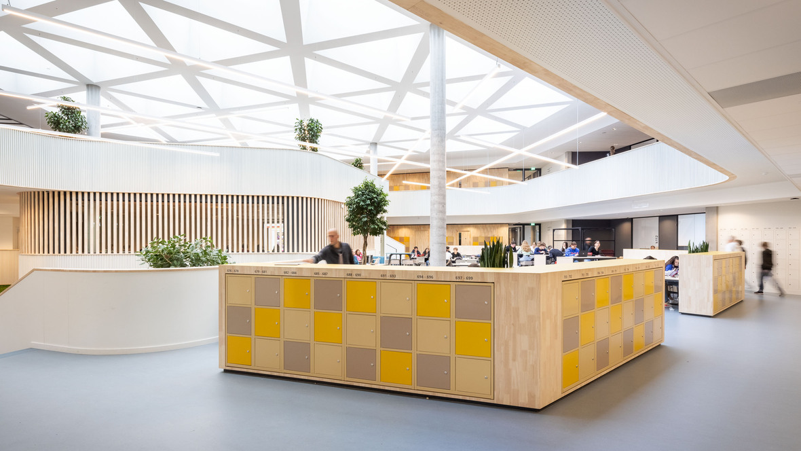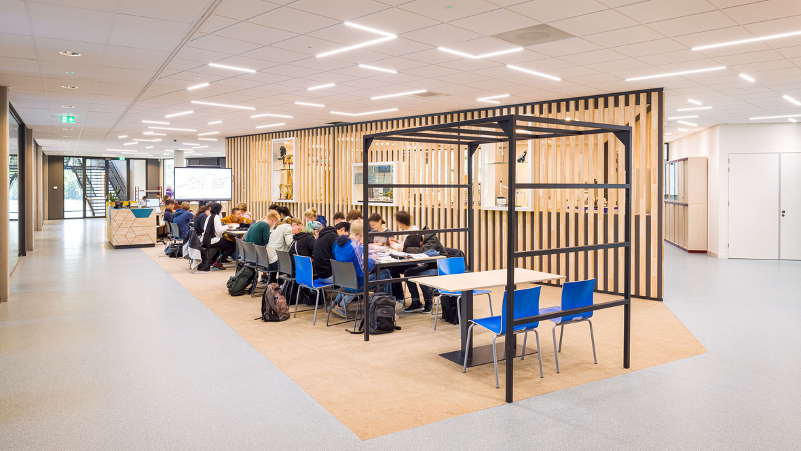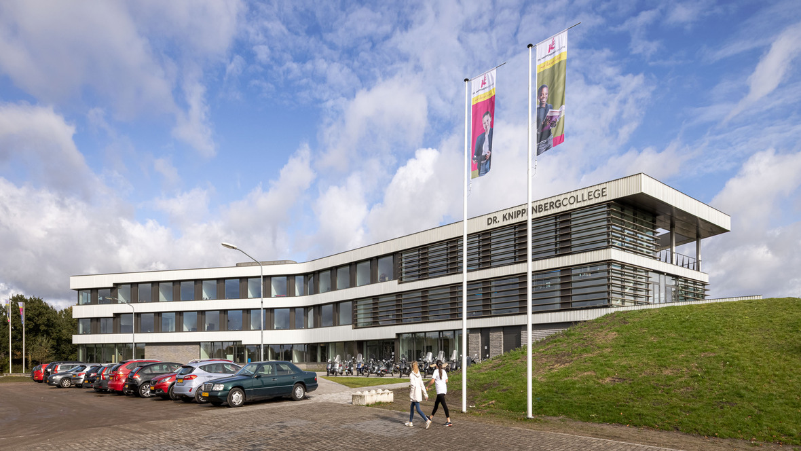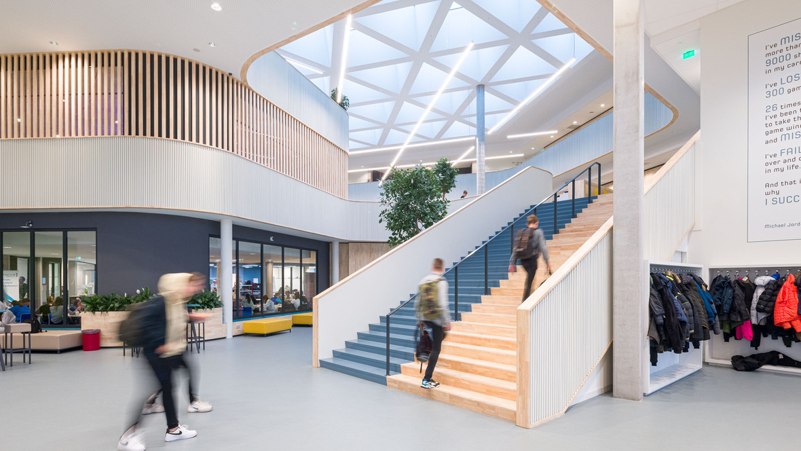The Dr.-Knippenberg College is a functional, healthy and future-oriented educational building. It is a BENG (Nearly Energy Neutral) building with a high insulation value, solar panels and a focus on a healthy indoor climate.
From a central heart with learning landscapes around an atrium, three broad arms fan out in which you will find classrooms, workplaces and studios, learning labs, an auditorium and numerous other functions. Between the arms are squares for the entrance, bicycles and a green area. The central learning landscape is covered by a canopy, which allows sunlight to penetrate deep into the building.
For the floors, Marmoleum Concrete was chosen as a quiet base with accents in Allura Wood in the learning squares.
| Project name | Dr. Knippenbergcollege |
| Location | Helmond, The Netherlands |
| Architect | RoosRos Architecten |
| Installation by | G&S Project B.V. |
| Photographer | Lucas van der Wee |
