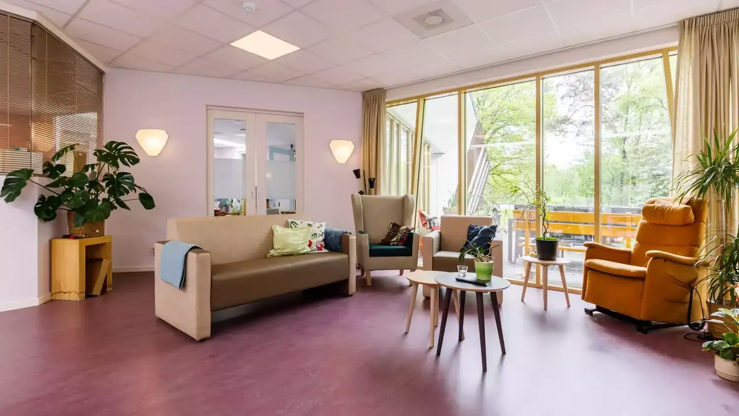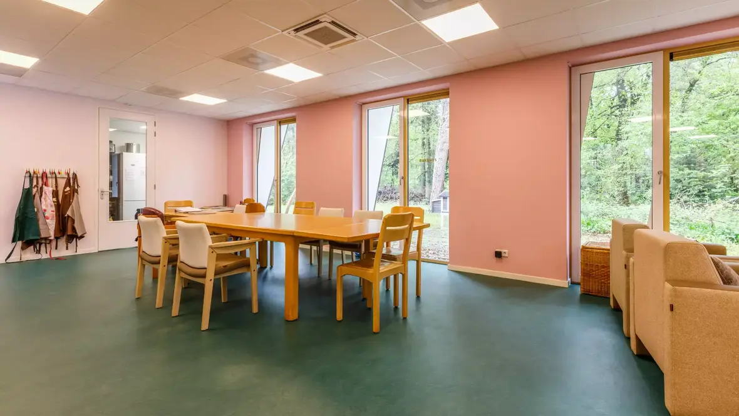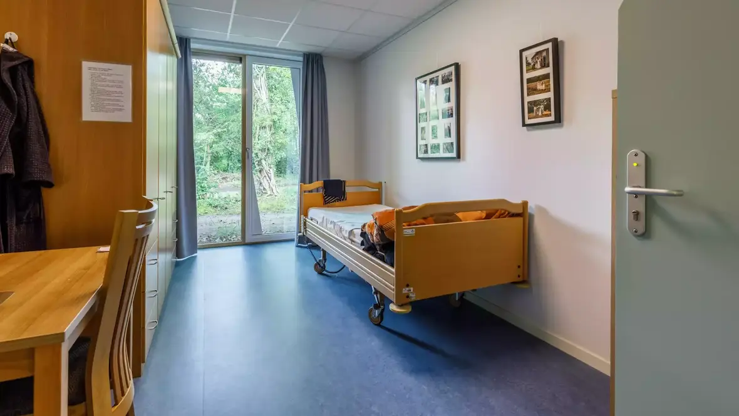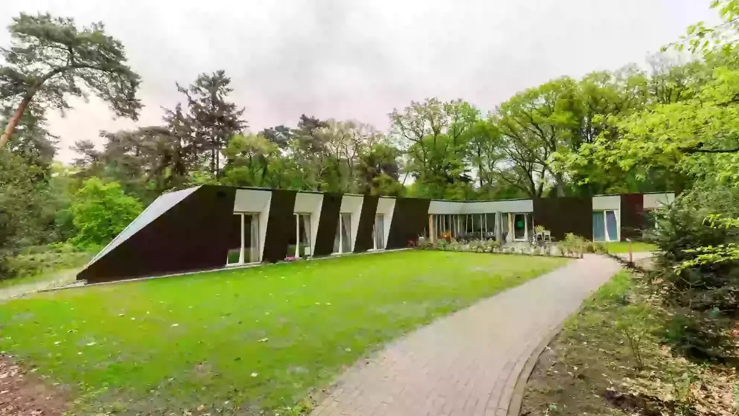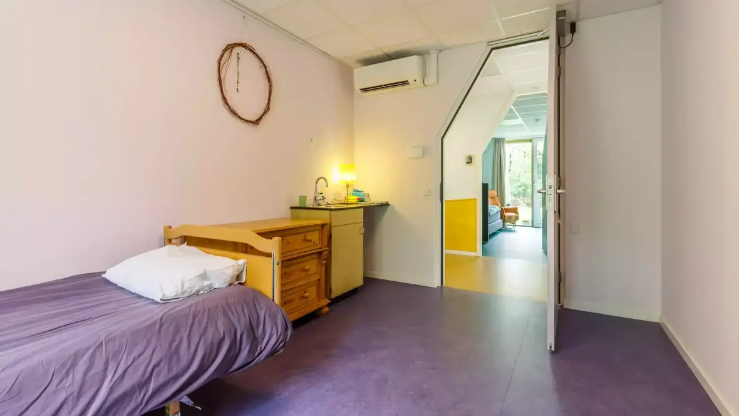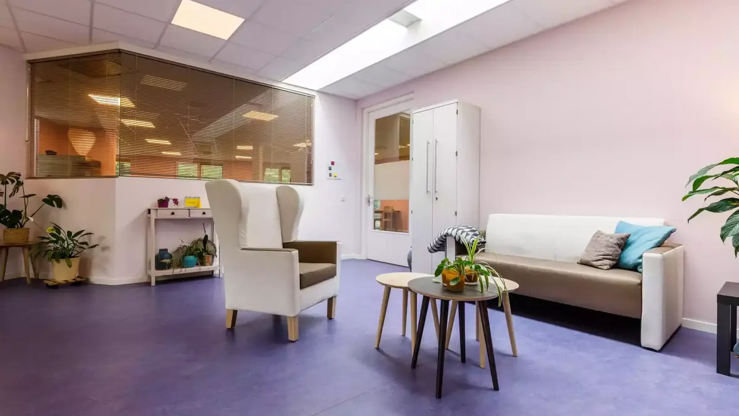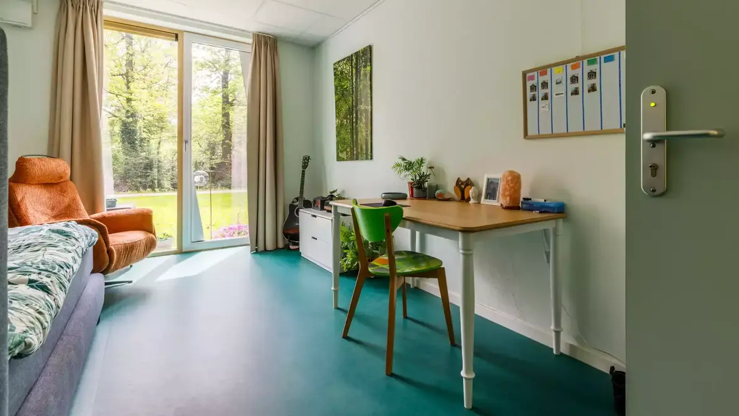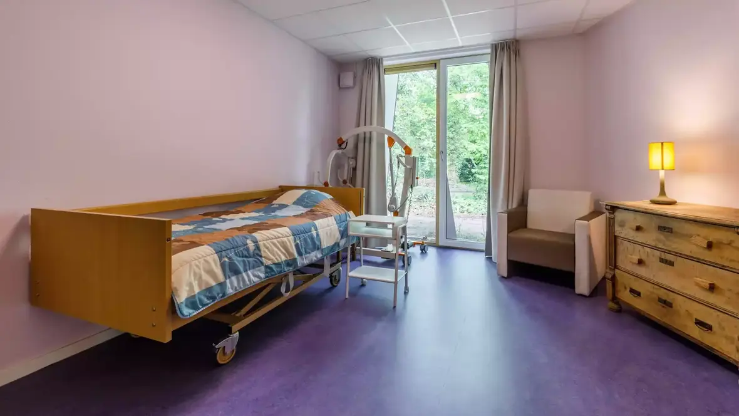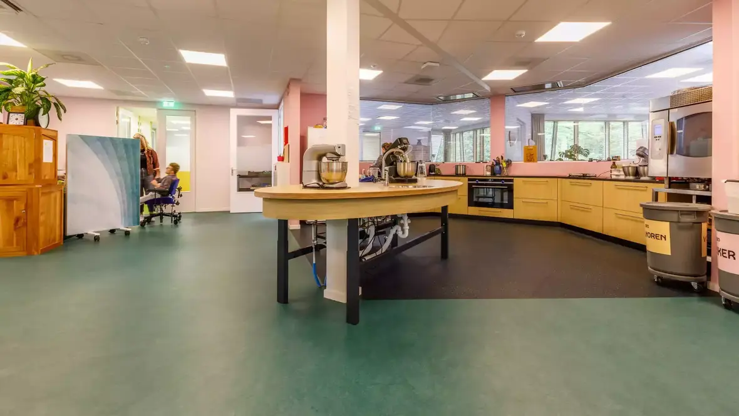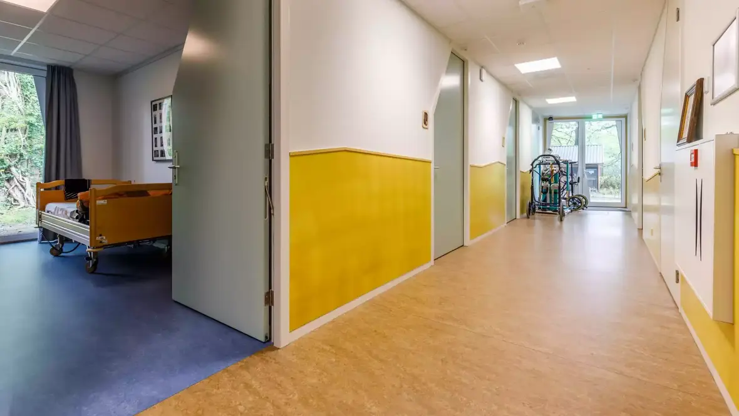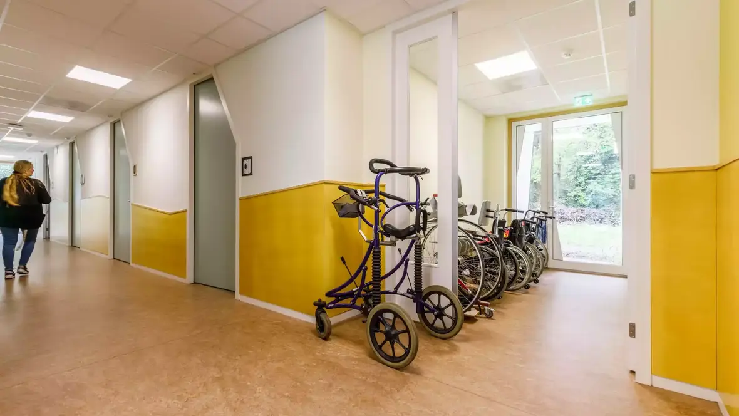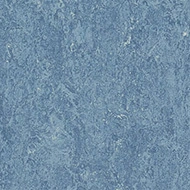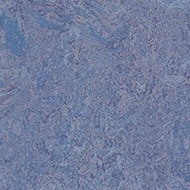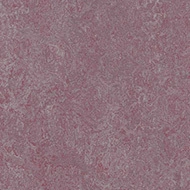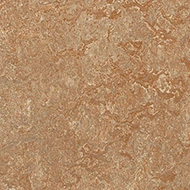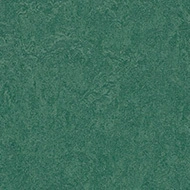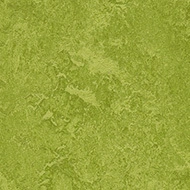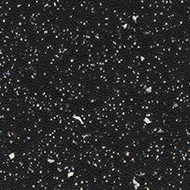Bronlaak's new forest house, a living and working community for people with various disabilities, is a combination of living and working in a beautiful wooded landscape. The building was designed by architect Daan Josee of Maas-Kristinsson architectural firm, with attention to spaciousness, light and surprising forms.
The natural environment is closely linked to the interior of the forest house, where parents and residents were actively involved in the design and construction process. The interior is based on the color- and furnishing plan of Iris Bakker, Color and environmental scientist at 'Levenswerken'
Color plays an important role in the Forest House, looking at how color contributes to a positive experience for all users. In collaboration with staff and parents of residents, we explored how color occurs in nature and what associations and emotions this evokes.
The translation to the building resulted in a variety of color combinations and contrasts. Because of the extensive color palette, lively appearance and easy maintenance, Marmoleum was chosen for the floor.
| Project name | De Seizoenen - Het Boshuis Bronlaak |
| Location | Oploo |
| Architect | Maas Kristinsson Architecten |
| Interior Designer | Levenswerken - Iris Bakker |
| Installation by | Ad Borrenbergs Projectinrichting |
| Photographer | Marcel Israel |
