SIMU - the Simulation Centre of the Faculty of Medicine of Masaryk University is the most up-to-date simulation center in Central Europe. It is equipped like a real hospital. There is a heliport on the roof, operating theatres on the clinical floor, intensive care units, medical devices, and simulators. But that´s not what SIMU is about. SIMU is mainly about the possibilities of trying and experiencing all medical procedures first-hand. There is no other place where you could train everything without jeopardizing the life of patients. SIMU is where mistakes are welcome as long as you learn from them.
The interior of the building combines a hospital simulation environment with an area intended for education. The architects therefore chose materials that would suit both environments. The flooring materials need to be durable, easy to clean and functional. Marmoleum is the floor covering that has a long history at the Masaryk University campus. This natural floor creates a healthy indoor environment, is easy to clean and, if necessary, can be renovated, thus it is a covering that guarantees a high level of hygiene. In addition, Marmoleum is antibacterial, which is why it works great even in real hospitals. In addition to the golden color of the Splash range, the architects used a light blue shade of Marmoleum Fresco for the spaces of the simulation hospital. The areas designated for dentistry are completed by a yellow shade of Marmoleum floor. The color differentiation of the floor covering for each floor corresponds to the orientation system of the building. This is followed by wall applications of the Marmoleum. Thanks to aquajet technology, floor and room numbers were created from Marmoleum and installed on the walls.
| Flooring Contractor | STAVOSPOL INTERIER, s.r.o. |
| Installation by | STAVOSPOL INTERIER, s.r.o. |
| Architect | AiD team a.s., - author team: Ing. arch. Jiří Babánek, Ing. arch. Pavel Bainar, Ing. Jaromír Černý, CSc. Ing. arch. Marek Focher, Ing. Pavlína Klubalová, Ing. arch. Marian Kolařík, Ing. Pavel Marek, Jitka Nováková, Ing. arch. Petr Ondráček |
| Photographer | Lukas Pelech atelier |
| Location | Brno, Czech Republic |
| Project name | SIMU (Simulation Centre, Faculty of Medicine, Masaryk University) |
| Interior Architect | AiD team a.s., - author team: Ing. arch. Jiří Babánek, Ing. arch. Pavel Bainar, Ing. Jaromír Černý, CSc. Ing. arch. Marek Focher, Ing. Pavlína Klubalová, Ing. arch. Marian Kolařík, Ing. Pavel Marek, Jitka Nováková, Ing. arch. Petr Ondráček |
| Floor Designer | AiD team a.s. |
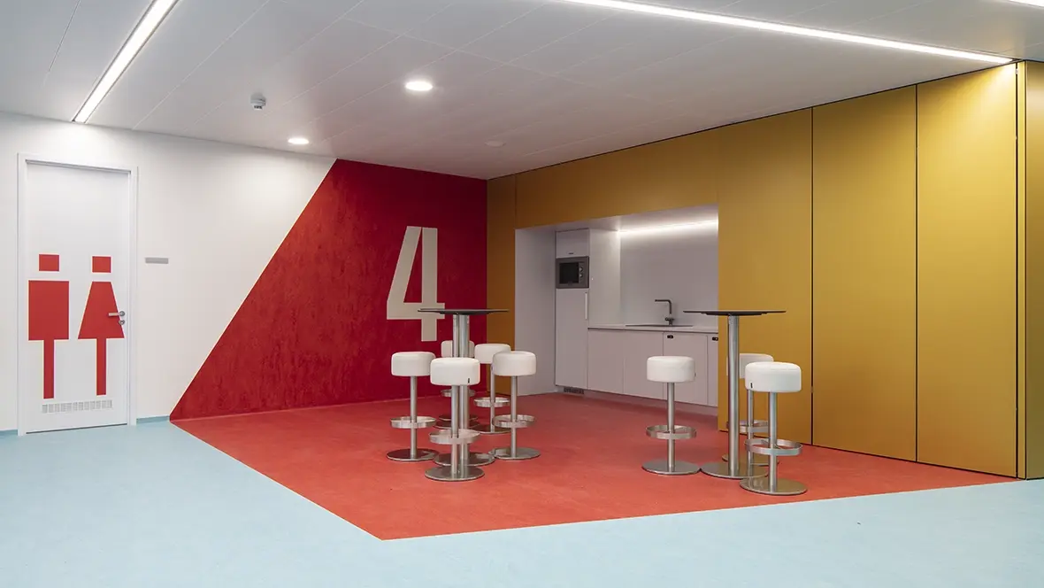
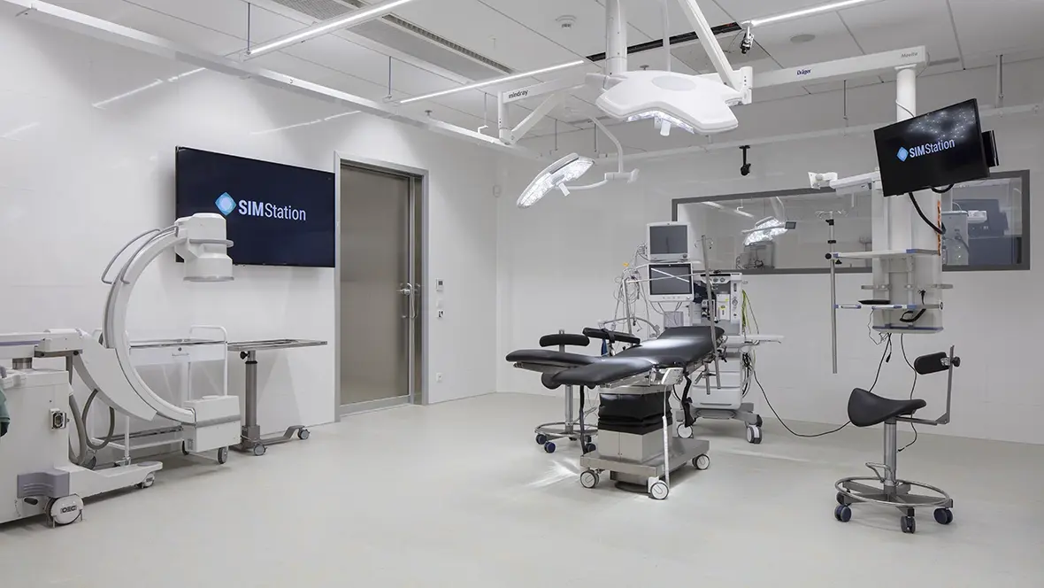
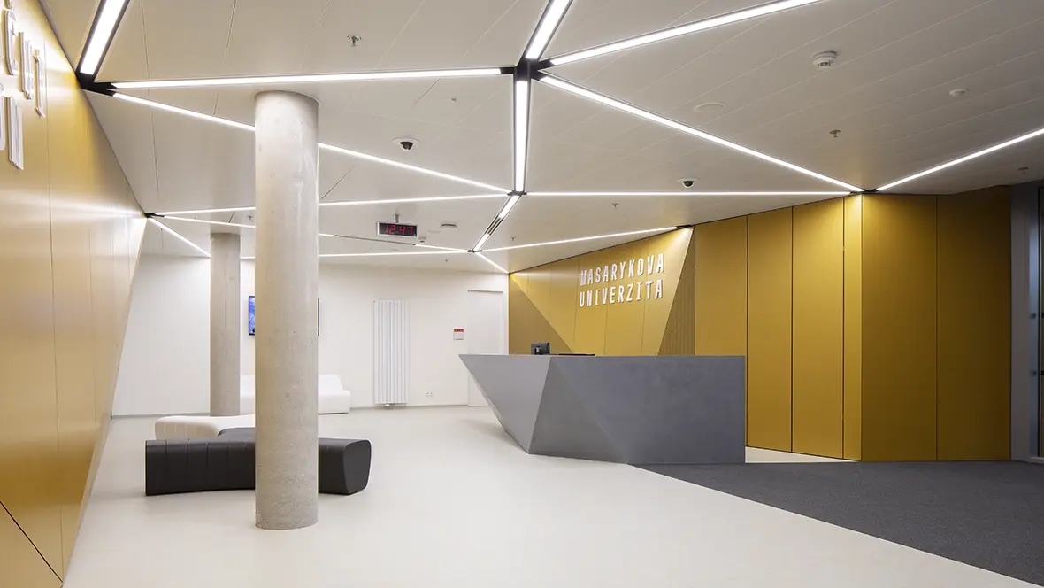
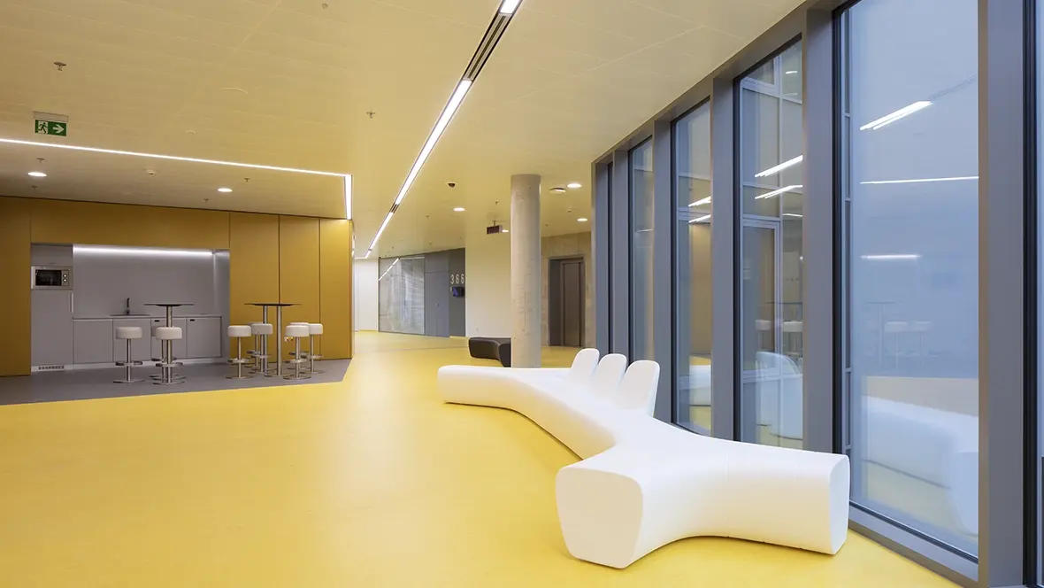
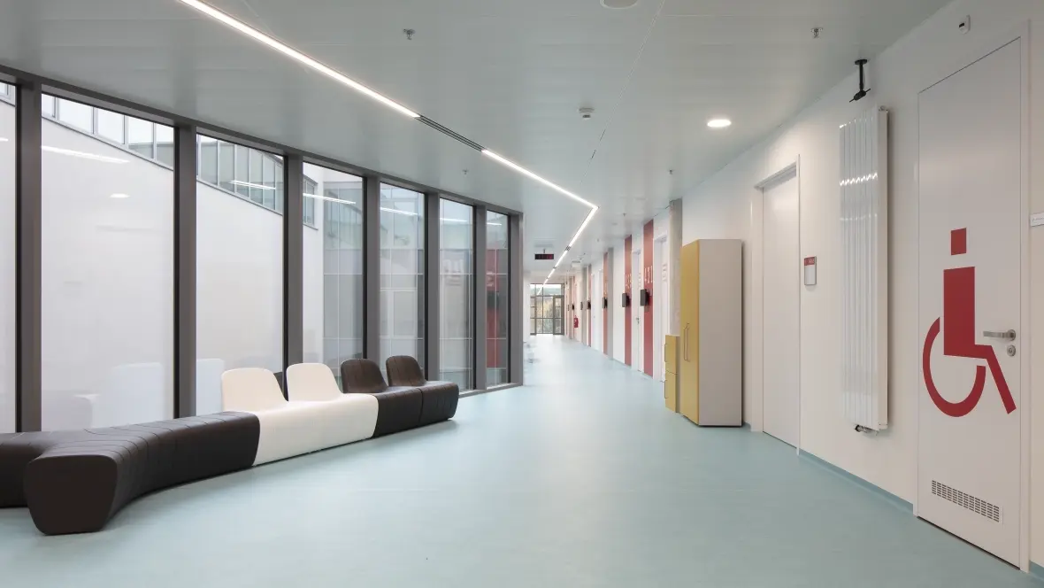
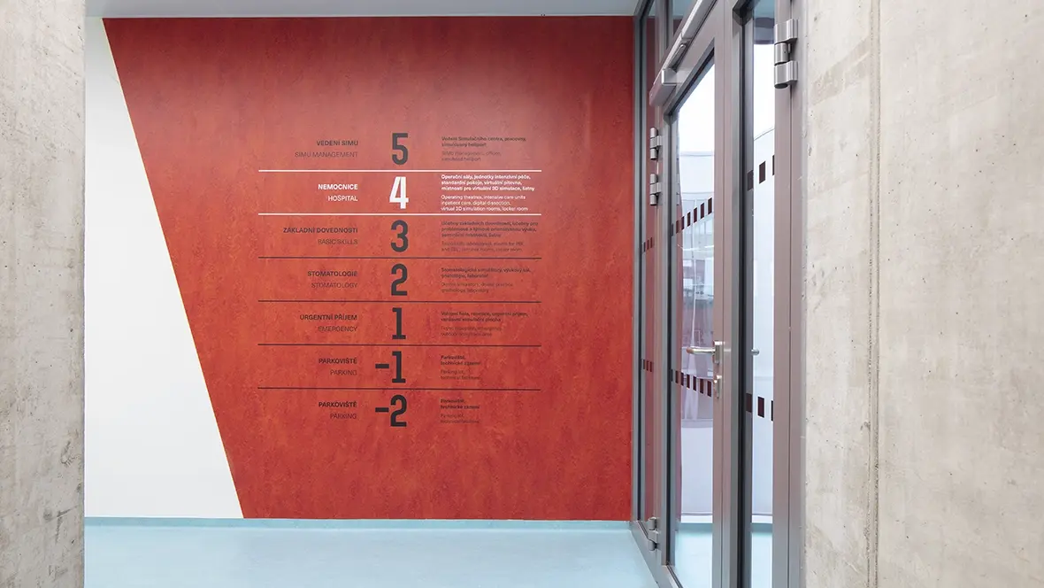


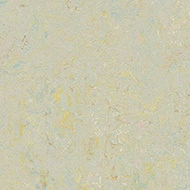
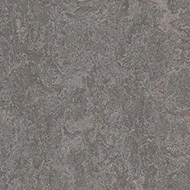

%20_en-gl.thumb.webp)