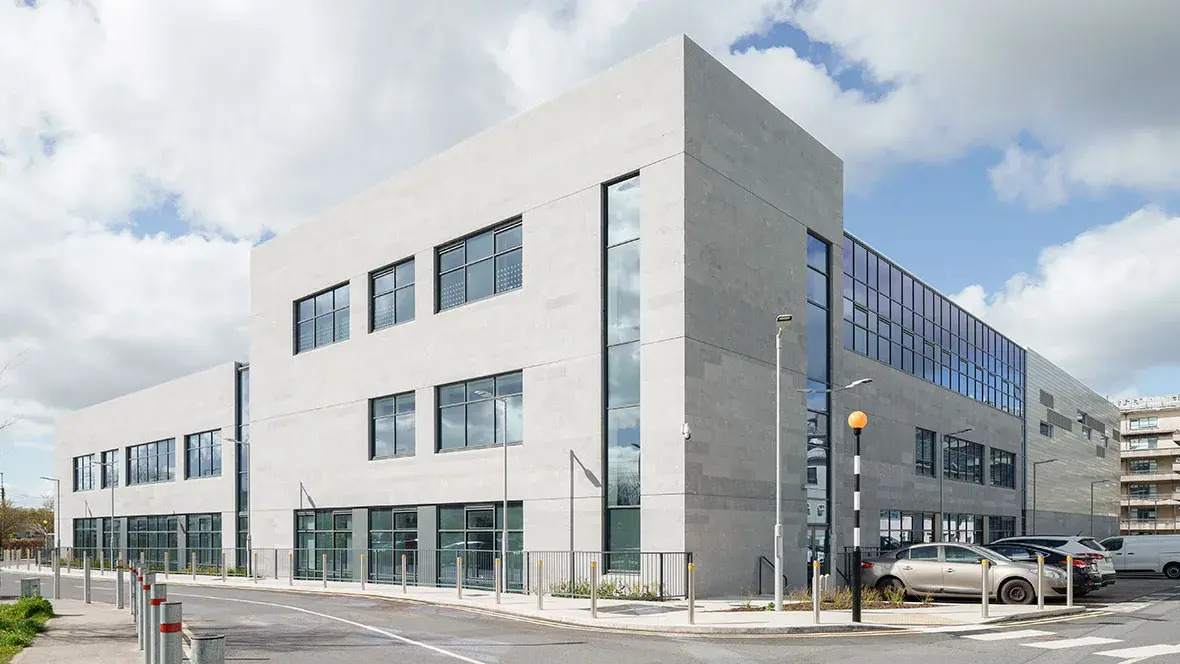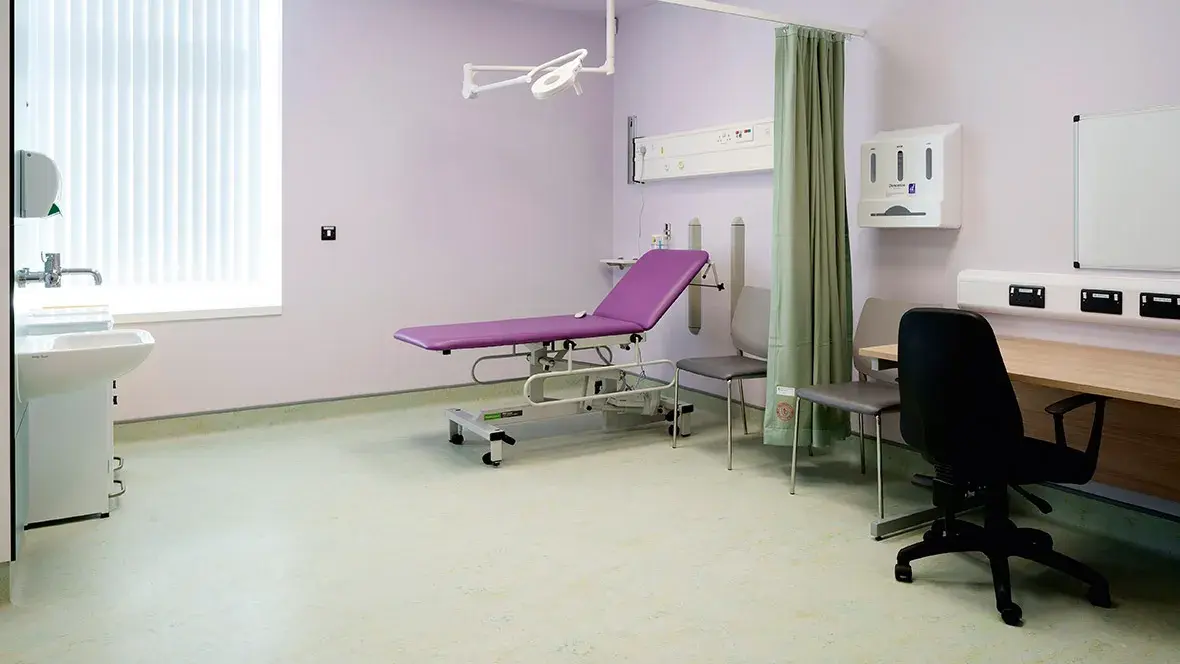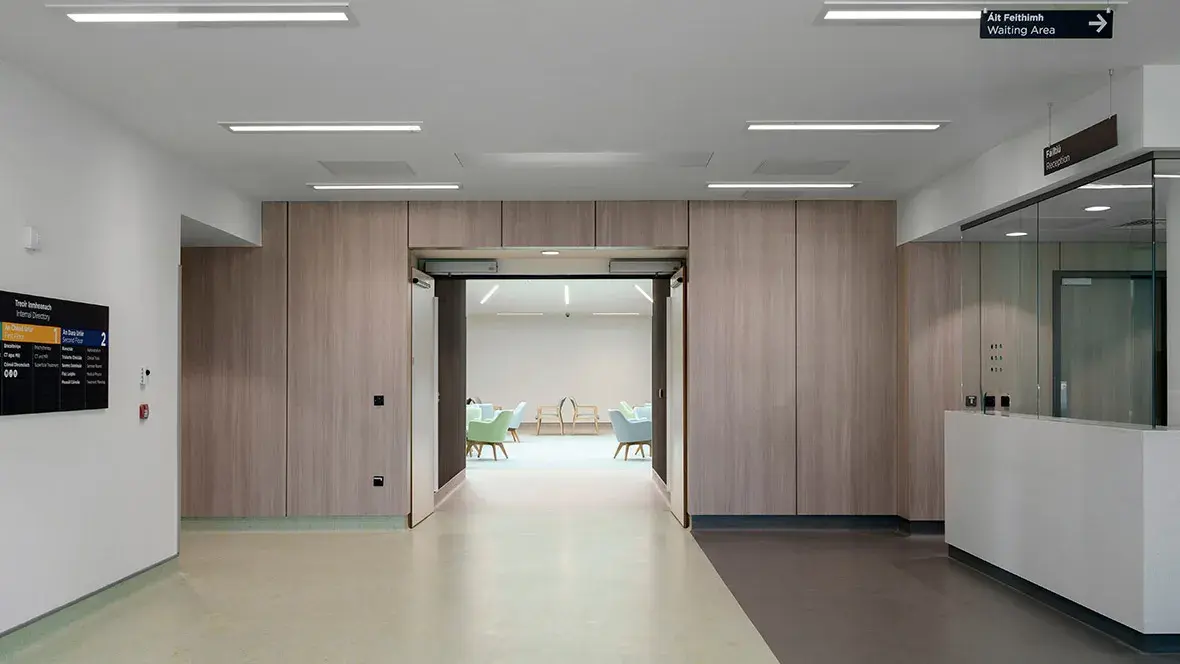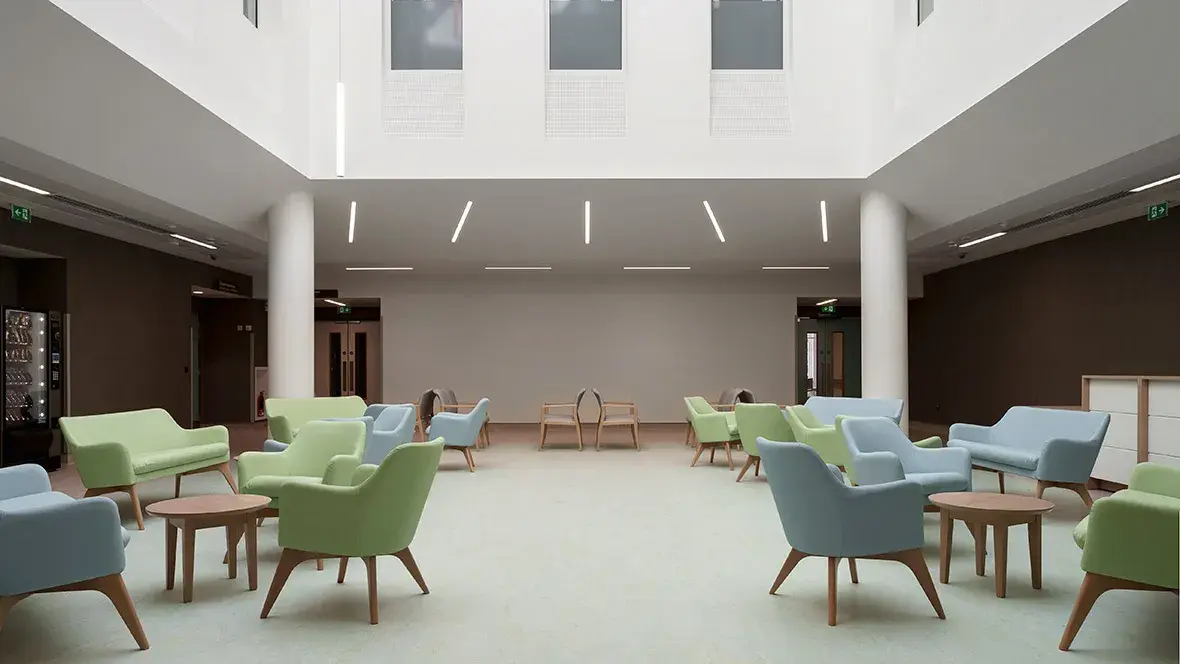This new building includes six radiotherapy treatment bunkers, a brachytherapy suite, CT & MRI diagnostics and on-treatment-support consultancy. The challenge with all clinically demanding buildings is keeping the patient’s experience at the heart of the design without sacrifice to medical functionality. The patient’s journey, mindset and vulnerabilities were given weight in all decisions.
The final layout revolves around two central atria that flood key patient areas with light, link floors and inform wayfinding. Forbo floorings durability, functionality, colour and design pallet provided the ideal solution to all these requirements.
| Project name | 'Saolta' - Radiology Oncology |
| Location | Galway, Ireland |
| Architect | MCA Architects |
| Building Contractor | John Paul Construction |
| Flooring Contractor | Philipe Tiling, Galway |
| Photographer | Donal Murphy |
Used Flooring products
-

Marmoleum Splash salsa verde
-
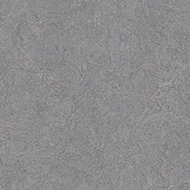
Marmoleum Fresco eternity
-
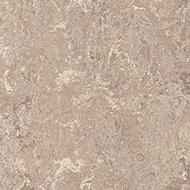
Marmoleum Real horse roan
-

Marmoleum Splash seashell
-

Marmoleum Fresco Barbados
-

Marmoleum Fresco marine
-

Marmoleum Fresco moonstone
-

Marmoleum Splash rockpool
-
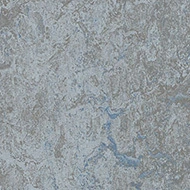
Marmoleum Real dove blue
-
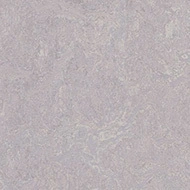
Marmoleum Fresco lilac
-
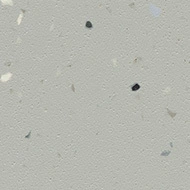
Surestep Star smoke
-

Surestep Star umber
-
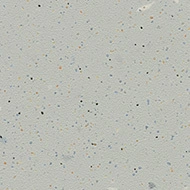
Surestep Original smoke
-

Safestep Aqua greige
-
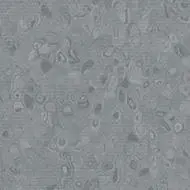
Sphera Element dark neutral grey
