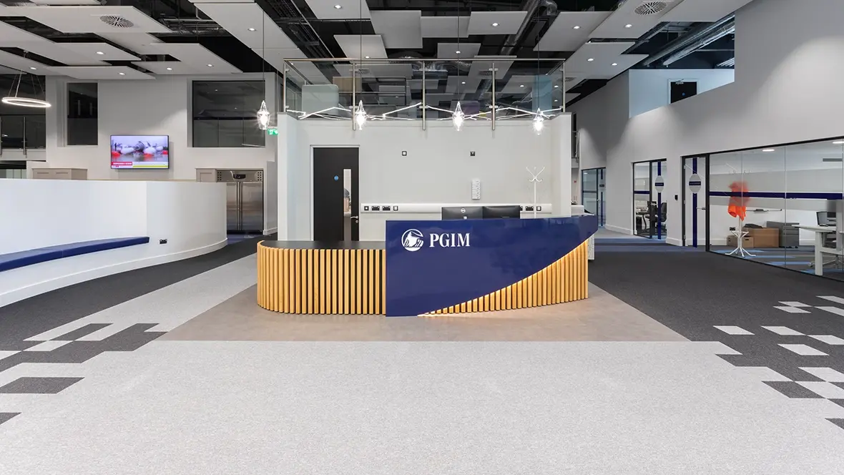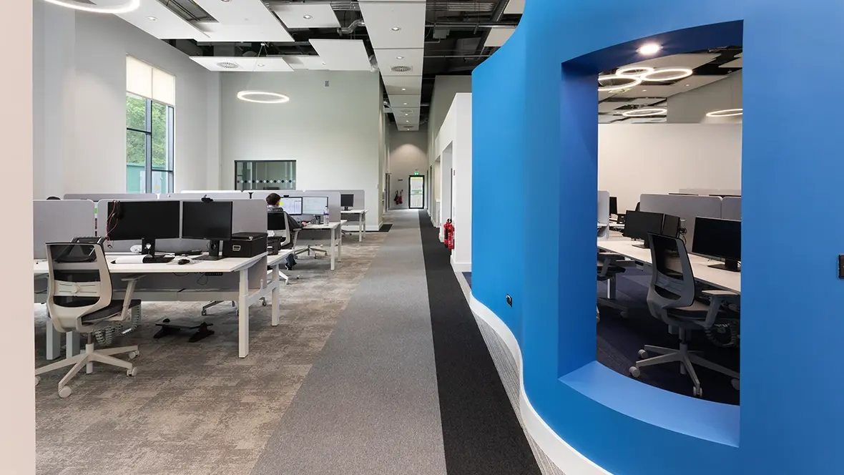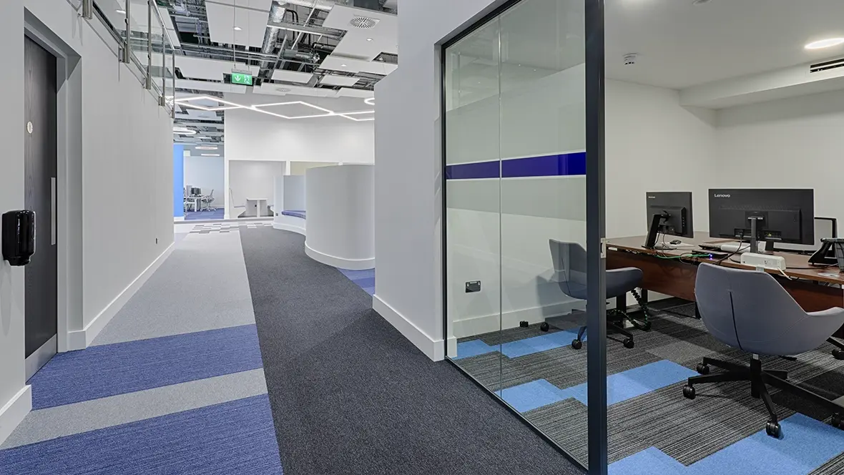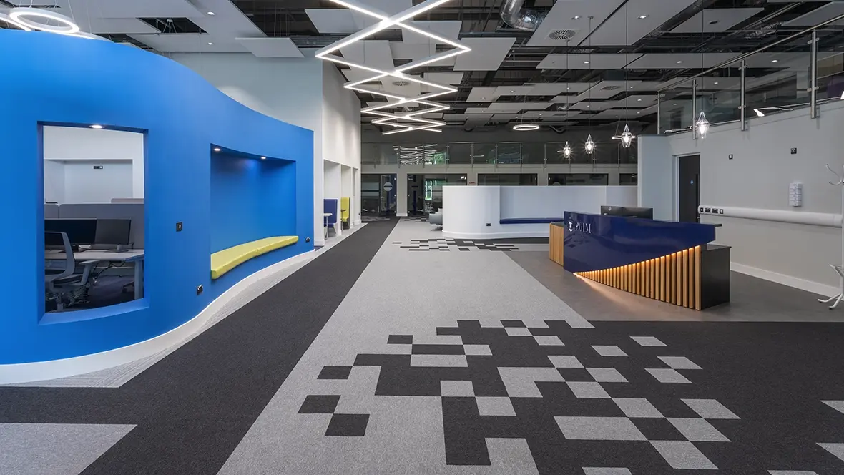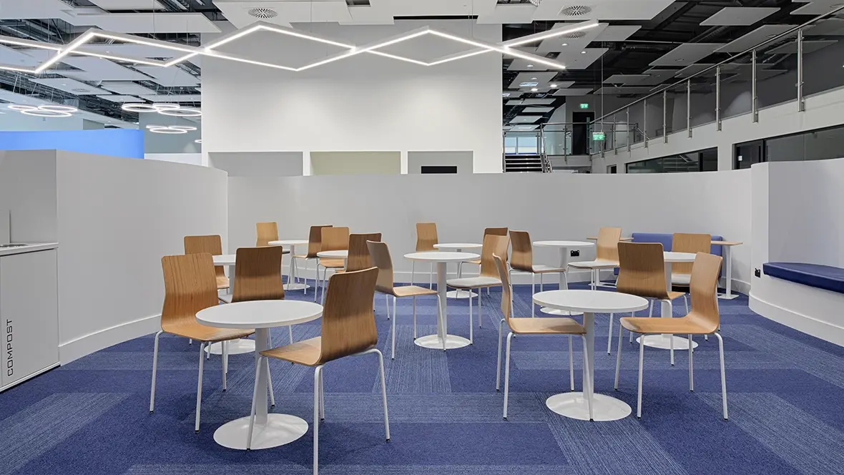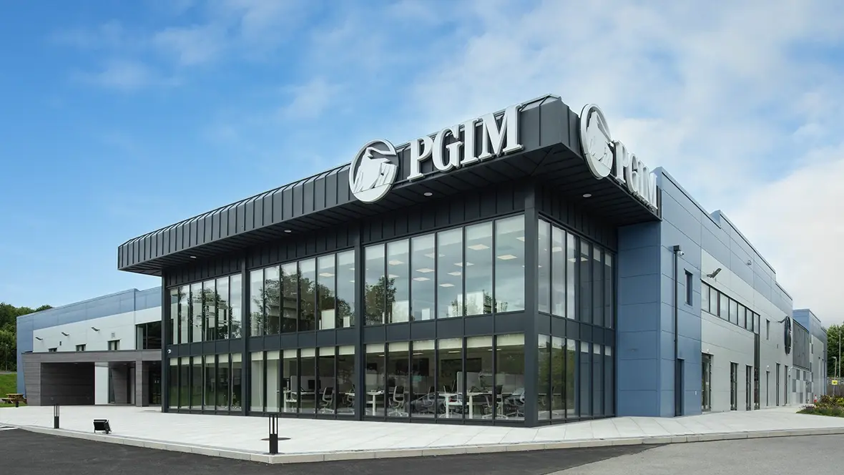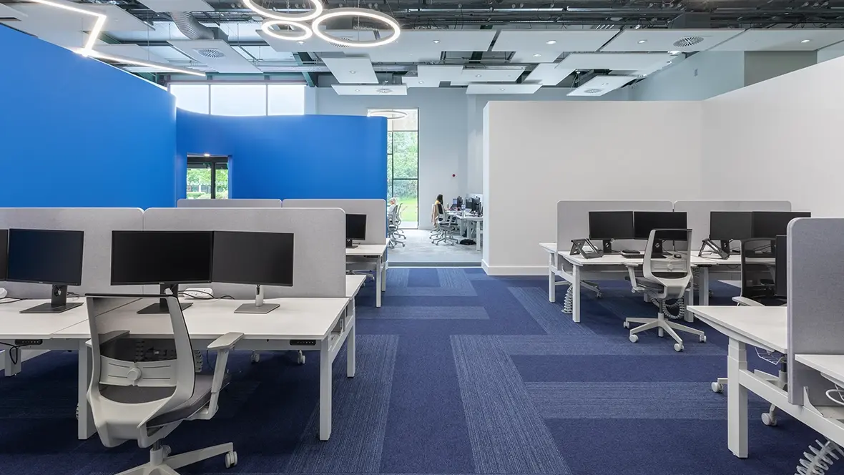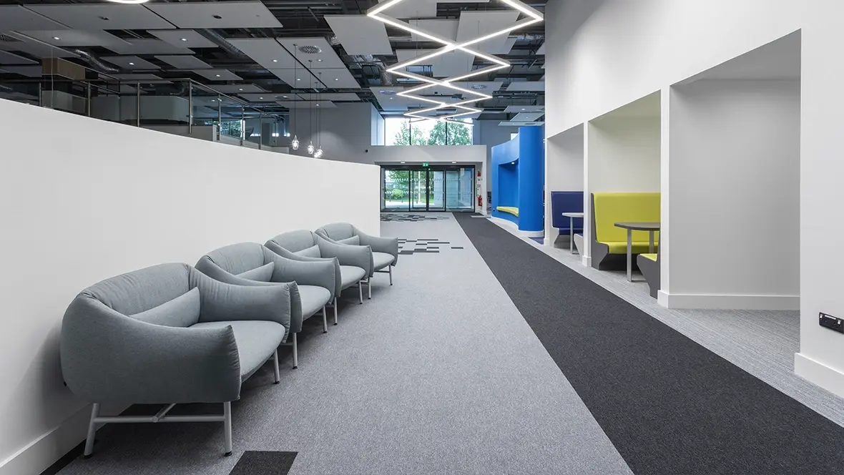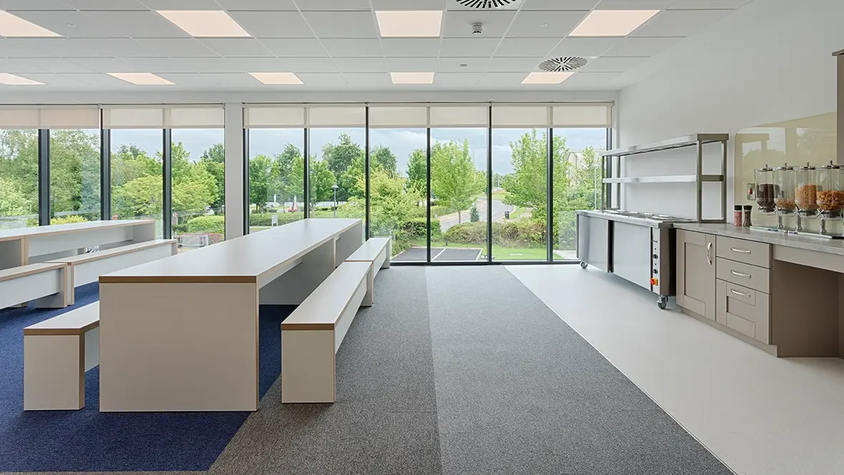AL Architects were appointed for as Architects and DTL for this accelerated office refurbishment and fitout project comprising circa 1970sqm at ground floor and 275sqm at mezzanine level. The existing building was stripped back to bare shall and redesigned to accommodate several departments within the PGIM company.
We have an extensive history working with Forbo and particularly Paul Carney. The practice has a history of health board and Education projects , both completed and current with which Forbo have supplied mainly sheet flooring such as Marmoleum and Surestep. We made initial contact with Paul pre tender to discuss our aspirations and visons for the building and were offered a comprehensive selection of carpet and sheet finishes. From these the initial design proposals were formulated and received client approval in principal.
The inevitable post tender cost analysis resulted in a 35% reduction in the flooring budget but with the same expectancy with regard to quality and finish. The conversation with Forbo was very simple: “We have this amount of money; we need to achieve a high end finish throughout the building…what are our options?”
| Project Name | PGIM HQ Refurbishment |
| Location | Letterkenny, Co Donegal, Ireland |
| Architect | AL Architects Ltd |
| Floor Designer | Damien Kearns, Adam Leadley |
| General Contractor | Boyle Construction |
| Flooring Contractor | Ardmore Flooring |
| Photographer | Kelvin Gillmor |
Used Flooring products
-

Tessera Layout & Outline oceanis
-

Tessera Layout & Outline bubblegum
-

Tessera Layout & Outline mono
-
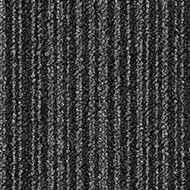
Tessera Layout & Outline plasmatron
-
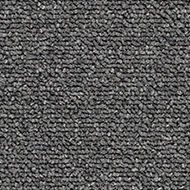
Tessera Layout & Outline alloy
-
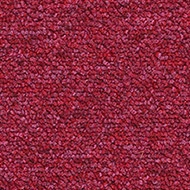
Tessera Layout & Outline maraschino
-
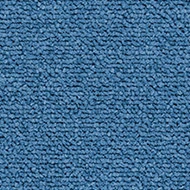
Tessera Layout & Outline ice pop
-
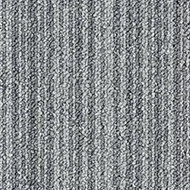
Tessera Layout & Outline soda
-
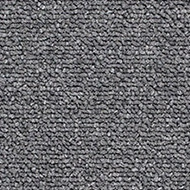
Tessera Layout & Outline calcium
-
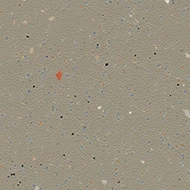
Surestep Original cement
-
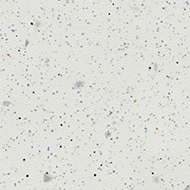
Surestep Original snow
-

Surestep Laguna silver grey
-
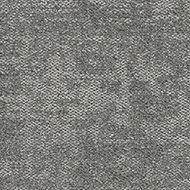
Tessera Infused morning cloud
-
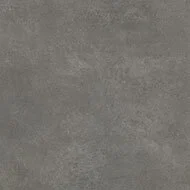
Allura Material natural concrete (50x50 cm)
-

Allura Flex Material white sand
-
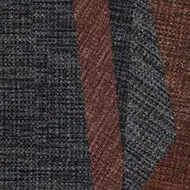
Flotex Converge planks Converge radiant
-
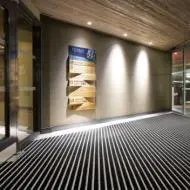
Nuway Grid
