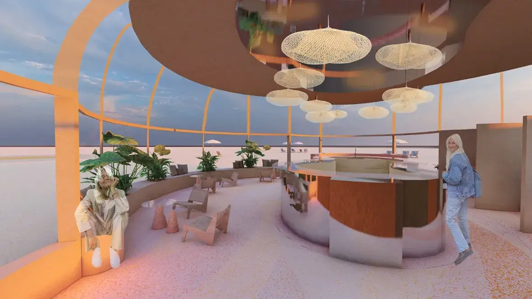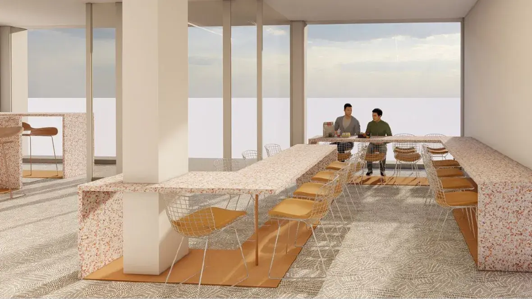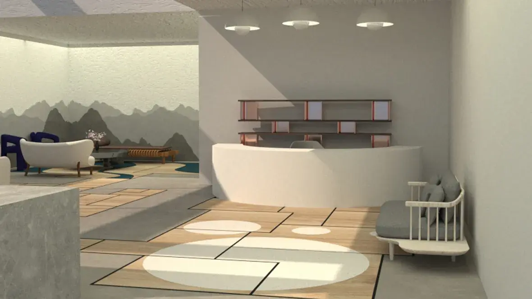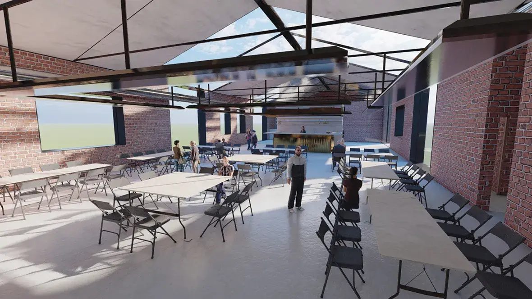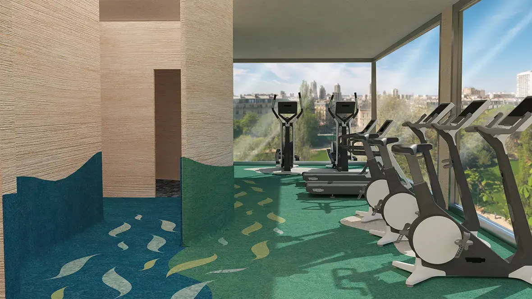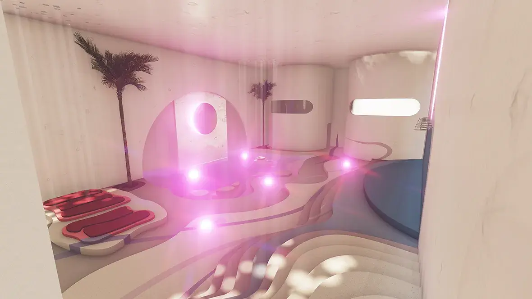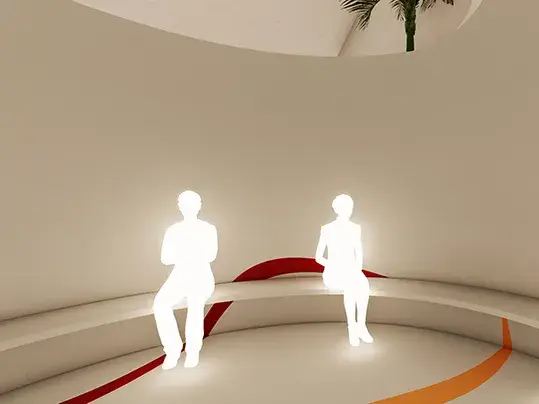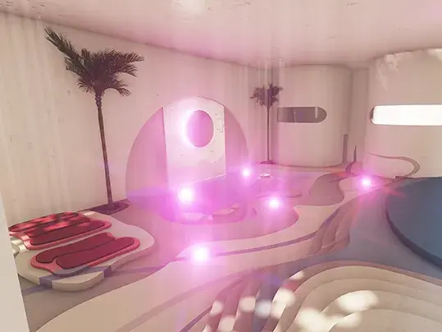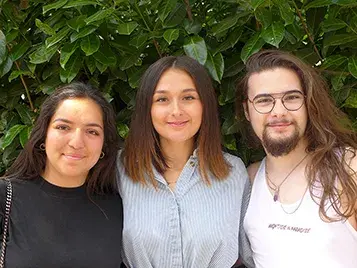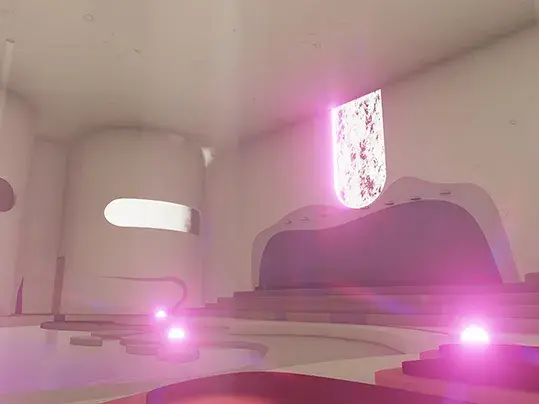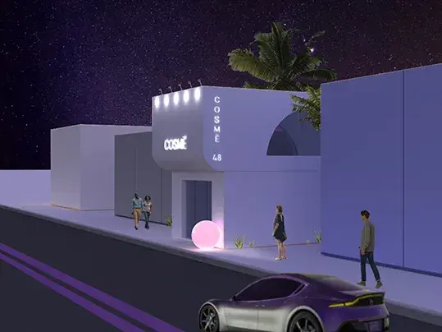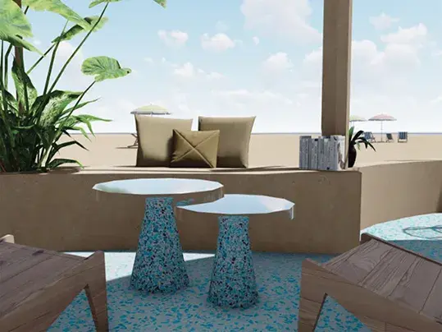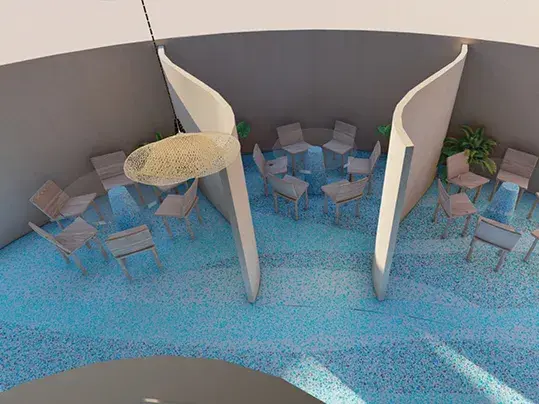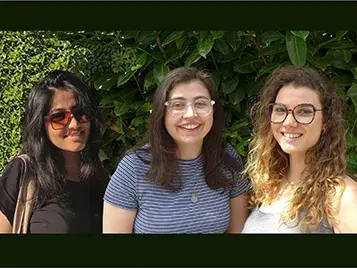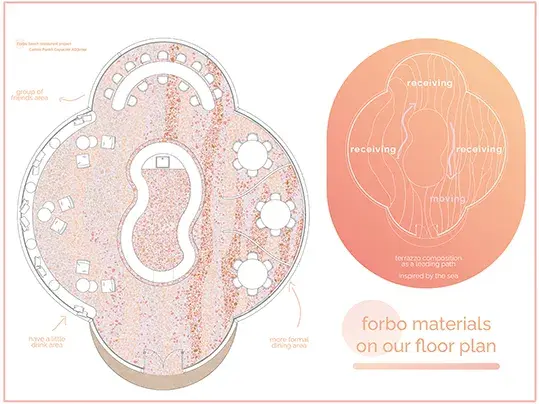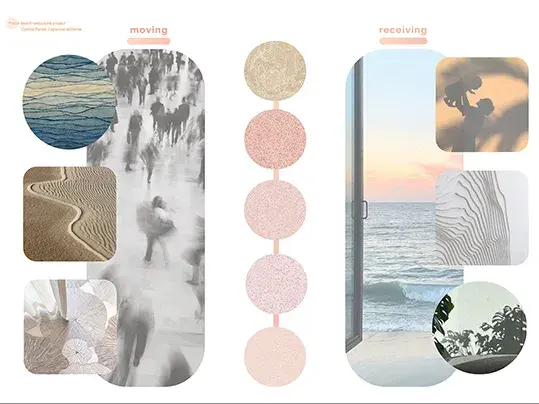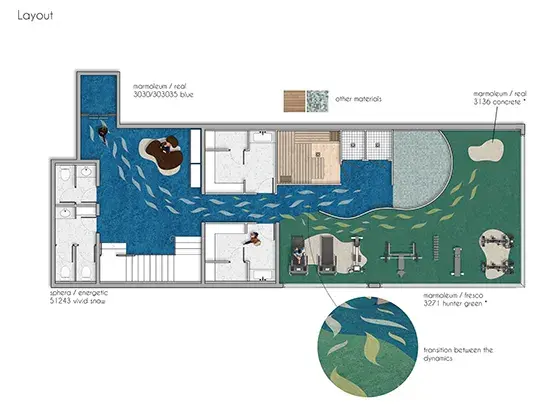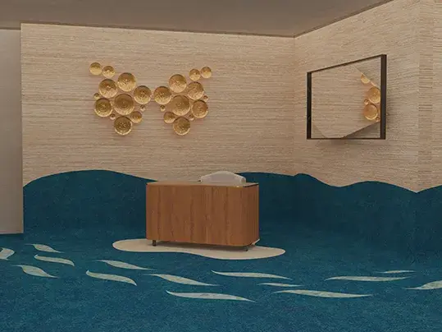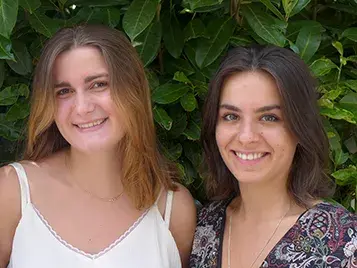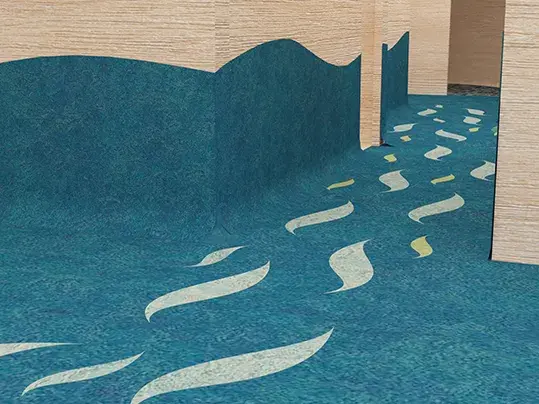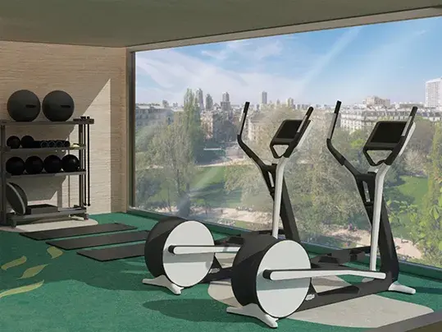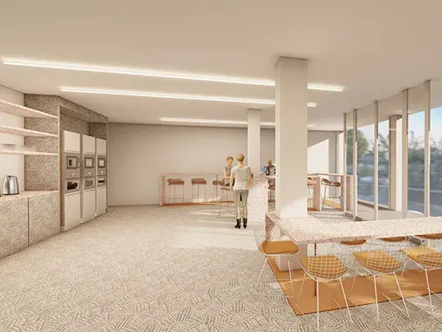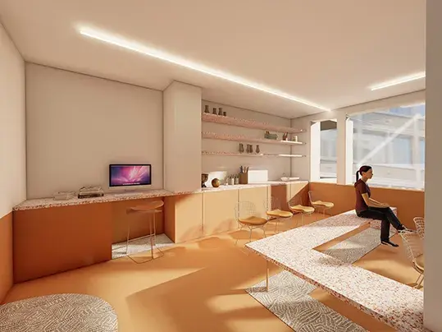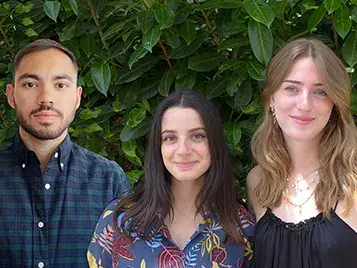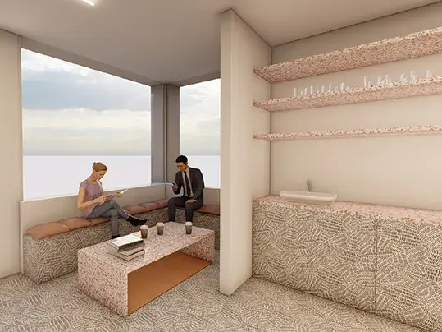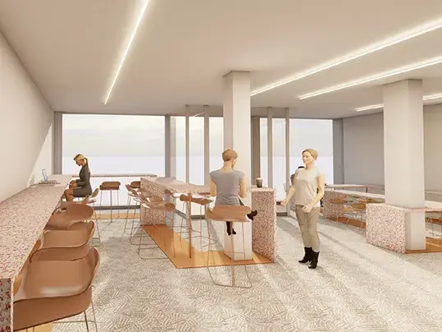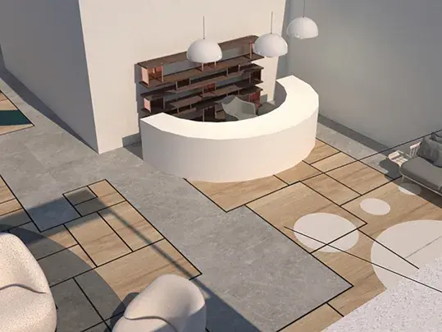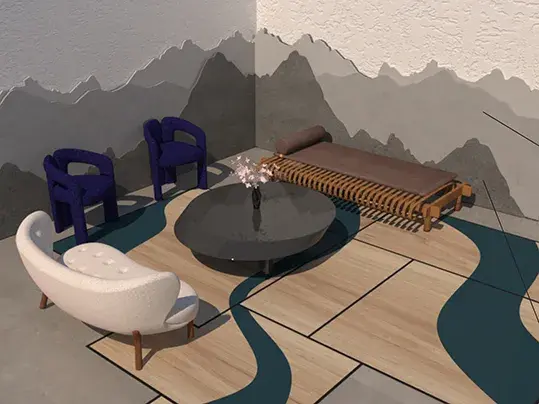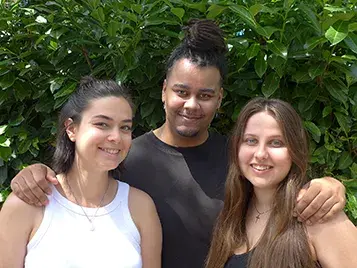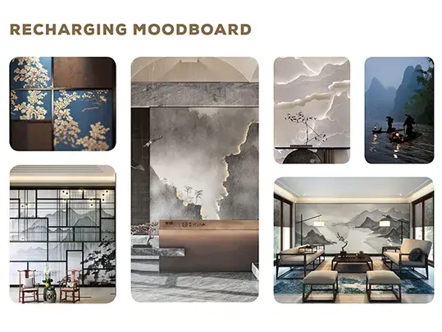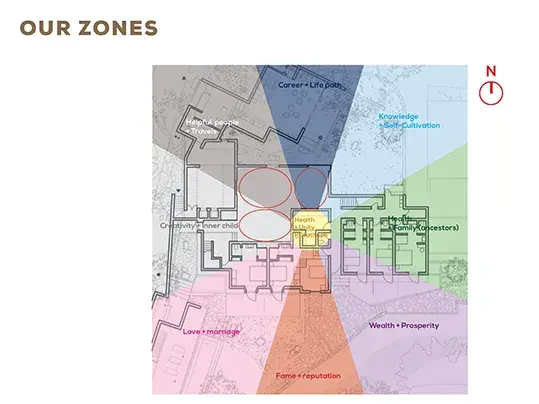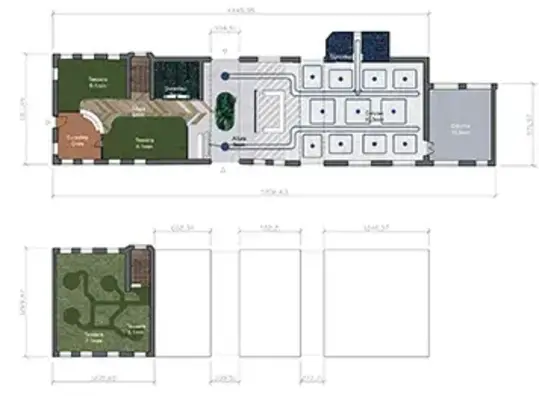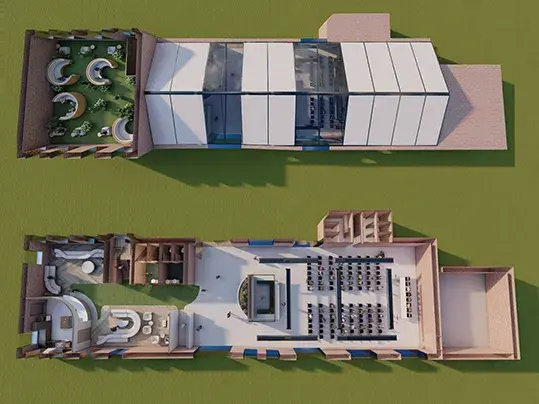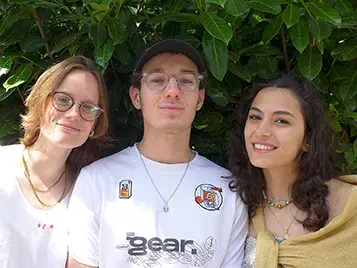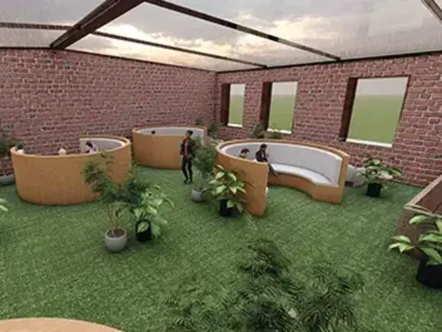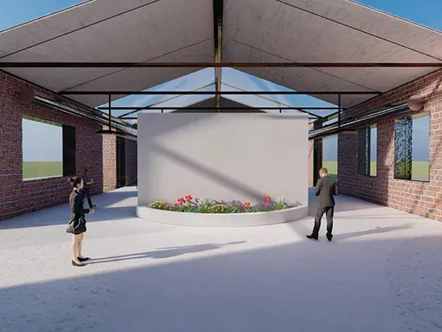In April of 2021, Forbo Flooring asked a group of students from LISAA (L'Institut Supérieur des Arts Appliqués), the renowned Architecture & Design Institute in Paris, to participate in a Student Challenge. The project was so successful that it has now resulted in a second Student Challenge with a new group of LISAA students.
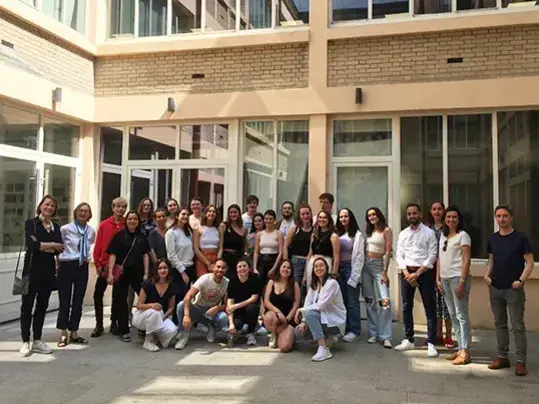
FORBO X LISAA, THE SECOND EDITION
28 third-year interior architecture students, divided into ten groups of two or three people, participated in this new challenge. This time the students were challenged to design spaces specifically for Leisure & Hospitality environments, with Forbo Flooring System’s philosophy of The Dynamics of a Building as a starting point.
Their assignment was to choose a location, analyze two different interactions taking place inside the building and visualize the specific atmospheres that could support these dynamics.
Create harmony with different products in different spaces
For the translation of their concept into colour, material and texture the students were asked to select products from the following Forbo Flooring collections: Marmoleum, Allura LVT, Flotex and Vinyl and Flotex sheet digital print. They were also tasked with visually connecting the various atmospheres and creating visual harmony in their spatial solutions.
Marijke Griffioen, Senior Designer, and Dorothé Kessels, Director Global Design, coached the students on behalf of Forbo Flooring. "We were impressed by the outcome and the diversity of the solutions presented by the students," says Marijke. "They demonstrated their understanding of how to incorporate the various Forbo flooring products into their design in an adequate way by utilising the unique properties of each product."
